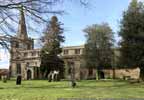 Barton-in-Fabis Barton-in-Fabis
St George
Archaeology
The church comprises west tower with spire, nave, south aisle, south porch and chancel.
The core fabric dates from the C14 and C15.
The chancel was restored in 1866-7 by G. E. Street. Kelly's Directory of Nottinghamshire (1904) summarises the various restoration works in the late 19th century:
'... the church was partially restored in 1877, and was further restored in 1886, when the church was refloored, new oak benches were placed in the nave and a new roof put on the south aisle, at a cost of over £500; the spire having been injured by lightning, was restored in 1893 at a cost of £30...'
Pevsner (2020) suggests that the 1877 and 1886 restorations were supervised by Nottingham architect, T. C. Hine, and that the architect C. M. Oldrid Scott worked here in the 1930s.
Significant Features

 Tower from Tower from
the north-west |
Embattled,
angle-buttressed late C14 single stage tower with attached circular embattled stair turret to the north east; early C15 spire with four lucarnes.

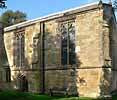 South chancel wall South chancel wall |
'Excellent high unaisled chancel of the late C14 with tall windows' (Pevsner, 1979).

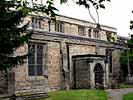 Clerestory on the Clerestory on the
south side of the nave |
C15 clerestory has six windows on both sides; each window has three arched lights under a flat arch.

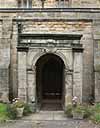 South porch South porch |
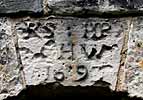 The inscription on The inscription on
the keystone |
South porch with parapet and clasping pilaster buttresses added in 1693; the capitals support an entablature.
The damaged inscription on the keystone reads:
R S : H P
[...] H W
169[3] |

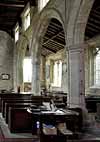 Arcade and Arcade and
clerestory |
Four-bay C14 south arcade on octagonal piers with double-chamfered arches
|