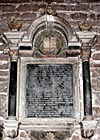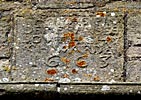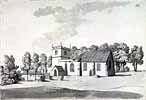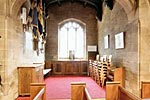For this church:    |
|
 William Chappel's William Chappel's monument |
Benet was a graduate of Christ’s College, Cambridge, and a student there when Laxton-born and Mansfield-educated William Chappell was a Fellow of the college. The poet John Milton came under Chappell’s charge at Christ’s and John Aubrey claimed, some years later, that Chappell had ‘whip’t him’, but there is no other evidence for this allegation. The Arminian Chappell was favoured by Archbishop William Laud and preferred to an Irish deanery, eventually becoming provost of the new Trinity College in Dublin and bishop of Cork and Ross. In 1641, during Irish unrest, he was imprisoned in Dublin and eventually escaped, reaching Wales with difficulty and finding refuge with Gilbert Benet at Bilsthorpe. Later he moved to settle at Derby, but on his death there in May 1649 his body was carried to Bilsthorpe for burial two days later, this probably being connected with the fact that his mother was already interred there. The lower altar step is reputed to be edged in alabaster from his now-vanished tomb. On his visit later in the century Thoroton recorded Chappell’s burial and Throsby a century later transcribed the lengthy Latin monumental inscription to the bishop, the plaster relic which was originally on the north wall now being found at the base of the tower. It was erected by Richard Sterne, a post-Restoration archbishop of York, a Mansfield man and although fourteen years younger than Chappell, a fellow alumnus of the Mansfield grammar school.
 Inscription from 1663 Inscription from 1663on tower wall |
Benet was described in a Parliamentary survey of 1650 as ‘a godlie able preaching minister’, which may explain what appears to have been an untroubled residence during the Cromwellian era, unlike his neighbour at Eakring. On the Restoration of the monarchy in 1660, and the consequent restoration of the episcopate, the rector was rewarded with a Southwell prebend and elected the first commissary or vicar general of the restored chapter. In 1662 the use of a gift of one and a half acres of land in a nearby open field in Eakring parish was intended for the repair of the church and the benefit of the poor. A year later the tower was increased in height or rebuilt, as near-contemporary accounts are ambiguous, but Pevsner suggests the latter and mentions the replacement of pinnacles by obelisks, but with the retention of the Tudor windows. This work appears to be commemorated by the carved stone inscription, immediately below the window openings on the south side of the tower which records the names of Thomas Pinder and Franses South, the churchwardens in 1663. Two centuries later this same charity land was providing 21sper year to help support the schoolmaster and a further century on it was sold to the Savile’s Rufford estate.
Also in 1663 a new presentation is recorded. By this time the newly installed Southwell vicar general had obtained preferments to livings in north and east Yorkshire and was replaced at Bilsthorpe by Savile of Rufford’s domestic chaplain and curate of Wellow, one William Mompesson. His patron was Sir Brian Broughton, the lord of the manor, presumably influenced by Savile who was supporting Mompesson in his other two positions. He continued to live at Wellow and in the following year made the ill-fated move with his young family to Eyam in Derbyshire. Only the churchwardens at Bilsthorpe signed the Bishop’s Transcripts from 1663 to 1665, Benet supposedly signed in 1666 (with a misspelled name) and in 1668 the churchwardens declared, ‘We have no minester’. However, he was still described as rector at the archdeacon’s visitations during this period. Mompesson’s authentic signature appeared in 1671 and his name was appended for many years after that. This indicated that Bilsthorpe and Eyam were held in plurality for six years or so.
From 1671 William Mompesson held Eakring and Bilsthorpe in plurality, but resided most of the time at Eakring. He resigned the Bilsthorpe rectory in 1688 and at the end of July in that year John Raworth was instituted as his successor. Raworth had been curate here for five years and less than a year after becoming rector, he married. His bride was Elizabeth Mompesson, who had been sent away from Eyam as a three year old, to escape the devastating plague epidemic of 1666. At the time of her dispatch, John Raworth was the ten year old son of the Eyam schoolmaster. William Mompesson would seem to have made plans for his daughter’s future at an early stage. The practice of the living being held in plurality, usually with that of a more populous parish, was a common occurrence until this time and the problem of non-residence a frequent outcome.
The response of rector Richard Berks to Archbishop Herring’s Visitation enquiries in 1743 showed a Dissenter-free parish of just twenty families (but providing between sixty and seventy communicants) and no school. Such a light load did not prevent him, or perhaps even encouraged him, to complete his return with his signature followed by ‘Bilsthorp, near Southwell, in Retford – Deanery, where I thought many years of a Prebend’, a plea which failed to bear fruit. Just a few years later, in 1751, the Broughtons sold their estates in Laxton and Bilsthorpe to Sir George Savile of Rufford and at Bilsthorpe this included the advowson.
 View of the church View of the churchfrom the south by Samuel Hieronymus Grimm (1773) |
An increase in the number of families to twenty eight was recorded in Archbishop Drummond’s visitation of the Nottingham Archdeaconry in 1764 and a parish still dissenter-free. The number of communicants was still about sixty with only about one third of these receiving, but increased to forty at Easter. The rector noted that in addition to his Bilsthorpe duties, he performed divine service in the private chapel of Sir George Savile at Rufford Abbey.
The Religious Census of 1851 showed just one service each Sunday in the parish church, taking place alternately in the morning and afternoon. Seating for a congregation of 105 was noted and a population of 217, but the morning attendance at that time was shown as 45 and the afternoon at 65. Although a cottage on Bilsthorpe Moor had been registered ten years earlier as a meeting house (for Methodists) no mention of its use is recorded. Four years later the newly appointed Rural Dean, John Murray Wilkins, made a visitation of his Southwell Deanery. Within his return he noted a pewed western gallery and an attendance of 45 to 50, a reduction since the Census of 1851.
The earliest portions of the fabric have been identified as work of the thirteenth to sixteenth centuries. Originally simple in form, the church lacked side aisles and consisted only of west tower, nave and chancel until a nineteenth century restoration added a vestry and the south transept. The latter was built as a mortuary chapel and as a memorial for the patron’s family. The lower stage of the tower, parts of the chancel, the south doorway and a blocked north doorway have been dated to the fourteenth century, with the south porch being added in the following century when further work in the chancel has also been identified. Stretton in 1820 described a church of ashlar stone with dressed face, two lateral buttresses and a tiled roof. He noted the very low tower with two bells, but with a frame for a third, ‘which report says was stolen away to Eakring church’. For this to be true, it could only be the Eakring bell dated 1604 which may have been removed when William Mompesson held both livings in plurality and carried out a major restoration at Eakring in the early 1670s. However, an authority has noted that there is a lack of bearings and cut-outs in the third pit, thus condemning the story to mythology.
The poor condition of the fabric of the building led to a proposal for its restoration in January 1873, during the incumbency of the Revd Edward Garrow. A survey by Victorian Nottingham’s distinguished architect T C Hine emphasised that there were no materials in the church in a fit condition for re-use and that he found that ‘it has been created out of the remains of a former Church without any regard to style or propriety of construction’. His planned works included the removal of a gallery and the clearing of the whole of the pews and the flooring, to allow the laying of a new floor of Minton plain tiles in the chancel and a complete reseating of the church. The porch on the south side was to be replaced with a new construction and the chancel roof to be removed and replaced, at the same time dismantling the chancel arch and re-erecting it eight feet to the west at the entrance to the chancel. The arch was of brick construction and its rebuilding was to include dressed stone jambs and arch moulds with hammer dressed walling of stone, between this new work and the old part of the walls. The chancel roof was concealed by a flat ceiling and when exposed it was discovered that the tiling and roof spars were defective. A general cleansing and repair of the internal stonework was also needed. A new vestry and an organ chamber were to be added on the north side of the chancel and the existing organ was to be transferred to this new site. New windows were to be inserted and the belfry stage also required repair. The present east window was installed later, in 1881.
Fittings were in a poor condition. A new Communion table was to be provided with a shelf above and the pulpit and reading desk were to be removed and replaced by a new lectern and prayer desk. The old hatchment (the Royal Arms, of James II from 1685) and an old chest were also to be removed from the church. In dismantling the wall on the north side of the chancel, in order to build the arch leading to the organ chamber and vestry, about half a ton of Early English Gothic (thirteenth century) stone was found lying in the walls. The cap of a pillar was also found along with the base of a column, both believed to have been part of the original chancel arch of that period. Two parts of the shaft were used to form the pillar of the credence. The work went ahead and was completed by St Margaret’s Day, 20th July, in that same year of 1873. The cost, which also included the organ, seats and vestments, was upwards of eight hundred pounds.
 Interior of Savile chapel Interior of Savile chapel |
 Tomb of Captain
Henry Tomb of Captain
HenrySavile before removal |
Almost six years later, in January 1879, a further major development was announced. Captain Henry Savile, the then owner of Rufford Abbey and the younger brother of the first Baron Savile and of the Revd Frederick Savile-Lumley (an earlier rector of Bilsthorpe), had been recently widowed. He proposed to erect a chapel on the south side of the church at Bilsthorpe as a memorial to his late wife, for which plans had been prepared by Robert Edis, a London architect. It was said that the work was to be done by workmen from Rufford, but was actually carried out by Messrs Fisher of Mansfield. The total cost was to be borne by Savile. The work was approved and as the building was to be raised over the Savile family vault, tombstones and coffins were removed from that side of the building to allow it to commence, these remains being replaced as near to their original position as possible under the new construction before completion. In demolishing the south wall, prior to adding the chapel further Early English stonework was discovered. Completion of the building work was achieved on 13th November 1880. A year later Captain Henry Savile died and his tomb of Mansfield stone was placed in the new chapel. A faculty to remove this was granted in 1965, but not performed and it was subsequently removed by means of a further faculty in 1984. It was placed in the churchyard, near to its south perimeter wall, where it now stands. A plaque is attached on its northern face
In 1912 Bilsthorpe was briefly held with the chaplaincy of Rufford, which was not a parish. Its consecrated place of worship was the Savile family chapel at Rufford Abbey. Within the period 1884 to 1927 the chaplaincy appears to have been held separately from Bilsthorpe, the chaplain serving as a member of the Savile household.
The proving of coal and the sinking of a new coalmine in 1926 led to the construction of a colliery village to the north and west of the existing ancient village. In the following year the Colliery Company installed electric light fittings in the church and supplied the electricity from the colliery. Mining operations in 1946 were considered to pose a threat to the fabric and as a precaution five graves were removed from under the floor of the church and a concrete floor was laid. It was a legal requirement that a pillar of coal should be retained underneath a church, but permission to mine was granted in this case, with the proviso that sufficient protection should be provided. This took the form of considerable steel supports, installed under the tower, chancel, chapel and organ arches, where they remained until 1964 as protection against ground movement. This protective work was carried out at the cost of £2,700 to the mining company.
St Luke’s – A Conventional Church
Notwithstanding the small population of the settlement, a second Anglican church was opened in the new colliery village. Financed by the Stanton Company, the owners of the new colliery, its foundation appears to have been the result of a dispute with the rector of St Margaret’s. In 1927, the Revd William Henry Hunt attempted to obtain compensation for an unborn child whose father had been a victim of a disaster during the sinking of the pit. This was compounded in 1929 by his encouragement of the formation of a branch of the Notts Miners’ Association, which marked him down with the colliery owners as a subversive influence. The estrangement that resulted led to the Stanton Company desiring to erect a conventional church in the new village, to which the rector eventually agreed. The bishop also approved, perhaps because at that time it was mooted that one thousand new houses would be built, (a false hope) and the Revd Arthur Comer from St Michael’s, Sutton-in-Ashfield, was licensed at the end of July 1932 as priest-in-charge.
A wooden building on a brick base was erected, at a cost of £700, at the top of the new Church Street by the colliery company, which also provided a portion of Comer’s stipend as did the Revd W. Hunt. Seating 180, that is more than the ancient parish church, the sole surviving register lists just forty baptisms. A terrier of 1936 describes a semi-permanent structure of wood and brick, lists a silver chalice and paten, a brass alms dish, a modern small wood and alabaster font and a chancel pedal organ. The new oak stained altar and a stained glass east window of three lights, depicting ‘The Good Shepherd’ completed the church. There were no bells. On the departure of the Revd A. Comer in 1936, the Revd A W Keeton took his place.
The opening of the church led to an exodus from St Margaret’s to St Luke’s, those people connected in any way to the colliery presumably feeling that this was in their personal interest. However, Mr Hunt also passed on in 1938 and St Luke’s was abandoned in the following year following the incumbent’s call-up into the Armed Forces. St Margaret’s then asserted its sole presence as the parish church of Bilsthorpe.






