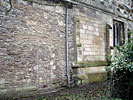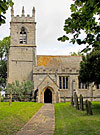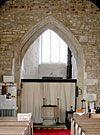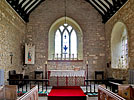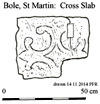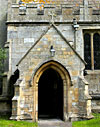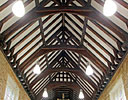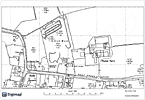For this church:    |
Bole St MartinArchaeology
The current church is a built of ashlared stone consisting of nave with crocketed pinnacles, chancel, south porch, and an embattled western tower with pinnacles, containing three bells. The style is generally Perpendicular. The windows, including those in the west front of the tower, are late Perpendicular. Only the north wall of the chancel is of older masonry, although much of it was rebuilt during the 19th century restoration. The nave is aisleless. There are deep chamfered and moulded plinths, a moulded eaves band, crenellated parapets, and coped east gables with crosses. Tower
The tower is at the west end of the church and is in two stages. The tower arch dates from the 13th century though the tower itself is largely of the 14th century with 15th century modifications and is typical in style for the North Nottinghamshire/South Yorkshire region. The window is Early English. Chancel
There is a small plain piscina in the south wall, and to the west is a restored 14th century triple lancet window with intersecting tracery, splayed mullions, and chamfered reveal with hood mould and mask stops. Nave
The nave has four bays. It has diagonal buttresses at the west end and four intermediate buttresses and two setoffs. There is a single gargoyle each side. The north side has four crocketed pinnacles and a re-set 13th century corbel. The south side has one pinnacle and the remains of two more. The south doorway is late 13th century with a chamfered and roll moulded surround flanked by chamfered and moulded bases. The roof is 19th century with curved braces, moulded brackets and short strutted kinqposts. Medieval incised cross slab fragment
It is an incised design, a conventional round-leaf bracelet cross with pointed buds, a very common Nottinghamshire form dated by Lawrence Butler to c.1180-1250 but so ubiquitous that it could well have been copied at a later date; most likely to be earlier 13th century. Porch
South porch, rebuilt in 1866 but in 13th century style. It has two diagonal buttresses, two setoffs, a moulded and chamfered doorway with hood mould and mask stops, and a coped gable with a cross. Technical SummaryTimbers and roofsBellframeTimber bellframe, 3 bays, Elphick type V, Pickford 6.B. Double-pegged. Perhaps 17th century, contemporary with the two Henry II Oldfield bells. Scheduled for preservation Grade 3. Walls
Excavations and potential for survival of below-ground archaeologyNo known archaeological excavation has been undertaken at this church. The fabric has evidential dating from the 13th century to the 19th century with the majority of the body of the church and tower apparently dating from the 14th century with 15th and 16th century modifications. However, there is a Norman font perhaps indicating earlier fabric is extant. The church was restored and the south porch built around 1865.
The churchyard is approximately rectangular with an extension of 1961 to the west. There are burials on the south and west sides. The church is heavily offset into the N.E. corner of the churchyard with the northern and eastern boundaries almost adjacent to the walls. The former vicarage lay well away from the church on the opposite side of the village to the west and was in existence by 1886. To the east of the church lies Manor Farm, and in the field to the north are earthworks including the remains of a former fishpond (Scheduled Ancient Monument ref: 322921). The overall potential for the survival of below-ground archaeology in the churchyard is considered to be MODERATE-HIGH comprising burials, medieval construction evidence, evidence of the 1865 restoration and building of the south porch, paths, and other landscaping. Below all the present interior floors of the church it is considered to be HIGH-VERY HIGH comprising medieval-19th century stratigraphy with post-medieval burials. The archaeology of the upstanding fabric throughout, except for the south porch, is largely medieval and its archaeological potential is HIGH-VERY HIGH; features and repairs are evident in the interior walls. Exterior: Burial numbers expected to be average, with later burials to the west. Potential evidence of the 1865 building of the porch. Interior: Stratigraphy under the nave, chancel, and tower is likely to be medieval, and with later layers and some 19th century disturbance. In the body of the church the stratigraphy may be punctuated by medieval and post-medieval burials. |


