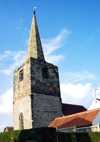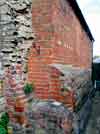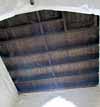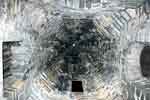Bradmore Church RoomsArchaeology
 Tower from the Tower from the
south-west |
A church building existed in Bradmore from the early 13th century. It had a square tower to which an octagonal spire was added in the 14th century. This is the existing structure that occupies the site and is the major part of the building known as the Bradmore Mission Rooms.
The tower has two distinct sections with large blocks of sand coloured stone at the base including a plinth on the west side, changing to coursed rubble mudstone at the second level; it then rises with the stone work in ashlar blocks until it is terminated by a low parapet that supports the base of the spire which is also built with ashlar blocks but of a slightly darker hue. Finally the octagonal spire is topped by a weather vane and a gilded cockerel completes the structure. On each elevation of the tower sited under the parapet is an original two light window with arched heads. The mullion dividing the two glass lights has been removed and wooden louvres now fill the space.
North Wall
The lower part of this elevation is constructed of random mud stones that have been heavily pointed with mortar. Upper floor as the west elevation. At low level on the north-west corner near the entrance door, rubble coursed remains can be seen; these may have been part of the original west wall of the nave.
South Wall
 South wall South wall |
Access to the south side of the tower is by way of the garden of the adjoining house. Here again a small part of the old west wall of the nave is extant. Part of this wall is supported by red bricks and concrete. The owner states that part of her house that faces this wall and is quite close is well over one hundred years old. The stone work is as the west elevation, but like the north wall the base area is much more basic.
East Wall
Access to the east side of the tower was not available. It does appear to be as the west elevation but at ground floor level it is inside the mission room and is mainly occupied by the large arch that gives access to the chancel.
Interior Walls
All the interior stonework is covered with heavy layers of white paint, including the arch and window stonework.
Chancel Floor
Mainly carpeted.
Chancel Ceiling
 The chancel within the tower base has exposed stained wood planks supported by beams. A trapdoor of the same design is set in the north side of the ceiling, giving access to the bells floor by means of a ladder. The chancel within the tower base has exposed stained wood planks supported by beams. A trapdoor of the same design is set in the north side of the ceiling, giving access to the bells floor by means of a ladder.
Mission/Meeting Room
Built in 1881 and funded by public subscription this ‘modern’ section is built of red brick with a red tile roof it is aligned north-south across the east elevation of the tower, and has a wide single window in the east wall. The floor is carpeted and the walls painted.
Technical Summary
Timbers and roofs
|
NAVE |
CHANCEL |
TOWER |
| Main |
Flat plaster ceiling, C20th, concealing roof of 1881 above. |
n/a |

C14th stone spire. |
| S.Aisle |
n/a |
n/a |
|
| N.Aisle |
n/a |
n/a |
|
| Other principal |
n/a |
|
Tower belfry floor comprises simple ties with planking above, probably C20th. |
| Other timbers |
|
|
|
Bellframe
Simple, low steel 'A' frame, Pickford Group 10 (no Elphick equivalent), dating from 2005.
Not scheduled for preservation Grade 5.
Walls
|
NAVE |
CHANCEL |
TOWER |
| Plaster covering & date |
Plastered and painted, C20th over original of 1881. |
n/a |
Open stonework, painted white C20th. |
| Potential for wall paintings |
Highly improbable. |
n/a |
None. |
Excavations and potential for survival of below-ground archaeology
No known archaeological excavation has been undertaken.
The tower fabric has clear dating evidence from the C13th and C14th in two clear stages, a coursed rubble lower stage and an ashlar belfry and spire above. The church now comprises only the west tower with the addition of a meeting room and north-west entrance porch dating from 1881 to the east. However, the south wall of the meeting room has, in its western lower stage, a projecting section built of coursed rubble stone which may represent the remains of the original nave wall.
There is no churchyard as such, the building being surrounded by houses and, to the west, a footpath. The only section that may be considered churchyard is the path at the north-west leading to the porch. There is no evidence of burials but these may exist below surrounding domestic buildings and gardens.
The overall potential for the survival of below-ground archaeology in the (former) churchyard is considered to be UNKNOWN, comprising mainly the archaeology of the demolished body of the church, potentially burials of all periods pre-1705, and evidence of demolition. Below the floor of the meeting room/nave it is considered to be MODERATE-HIGH, with much C18th demolition and destruction evidence but medieval stratigraphy at depth; below the intact tower it is HIGH-VERY HIGH. The potential for surviving medieval archaeology in the standing fabric of the medieval west tower is considered to be HIGH-VERY HIGH.
Exterior: Burial numbers are unknown. Evidence of post-1705 demolition works should be present.
Interior: Stratigraphy under the site of the nave and former chancel, and the intact tower, is likely to be medieval at depth, with later layers and major C18th demolition disturbance. The survival of stratigraphy below the adjacent domestic buildings and gardens is largely unknown.
|