For this church:    |
Bulcote Holy TrinityFeatures and Fittings
|
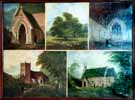 Composite
picture by Composite
picture byRichard Bussey |
On the north wall there is an oak picture frame enclosing an oil panel of five small paintings by Richard Bussey 1867. The top left corner depicts the porch of the newly built (1862) church with a male figure standing to the left, it has been suggested that this is the architect or alternatively, Colonel Egerton-Leigh, the Lord of the Manor who paid for the new building. Top centre shows a large tree, location now unknown. Top right, shows the interior of the new church viewed from the west end. Figures of an adult and female child are also included. In the lower section of the painting, are two scenes, on the left the former church and on the right a view of the new building from the village lane to the south.
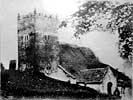 Photo of the old church Photo of the old churchtaken in c.1858 |
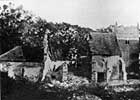 Photo of the old church Photo of the old churchjust after its collapse |
Two reproduced black and white framed photographs show the old church in 1858 and 1859. The 1858, southwest view was captured by Mr George Bell; the building appears to be in reasonable condition. The 1859 view, from the north side was taken by the vicar the Rev J Rolleston it shows that the wall to the north side of the nave and most of the roof had collapsed. This was the year the church was closed, but the final collapse did not occur until 1861.
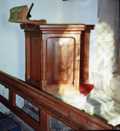 Pulpit
Pulpit
Located in to the right of the chancel arch the pulpit is raised on a base of limestone blocks, with three steps giving access. The wooden pulpit is constructed with an oak frame and inset linen-fold carved panels. The book-rest is a modern addition produced by a former churchwarden Mr Ray Impey. It is made from Japanese oak, with the front panel carved to show the Star of David within a central roundel, flanked by oak leaves and oak apples.
 Scripture
boards
Scripture
boards
A pair of scripture boards is hung one on each side of the chancel arch facing the nave. The heading Exodus Chap. XX spans the two boards. The left-hand one carries the first four commandments. The remaining six are on the right hand board which also holds the Lord’s Prayer. The boards are dated July 1875. The text is in gold lettering on a black background. The boards are topped by a red coloured scroll and small cross.
 Lectern
Lectern
Made of oak, it has a cross-shaped plinth supporting a slender octagonal spine. The book-rest has the same Star of David design and carving as the pulpit book-rest, but pre-dates it. It was given to the church as a memorial to Adah Maria Hedderly, Constance Hedderly and Alice Nina Hedderly, who attended the church in the first half of the 20th Century.
Chancel furniture
There are no choir stalls, but there is a single golden plain paneled oak clergy stall on the right with a raised book rest, on iron scroll supports, and a single seat oak bench with separate book-rest set alongside. The former item has a paneled backrest with a pegged stretcher underneath. The stretcher on the book-rest is also pegged joints and three pierced trefoils for decoration. There is also an ‘X’ frame Bishop’s chair placed in the sanctuary to the left of the altar. This chair was donated by the congregation of St Helen’s Burton Joyce in 1995, the previous one having been stolen.
Altar rails
The altar rails are free standing, resting on a chamfered oak stretcher base balanced by cross pieces. A pair of iron posts rise from the points that the base timbers intersect, they terminate as cantilevers in the form of scrolls with oak leaves. The top rails are moulded on their sides and are finished at the ends nearest the walls with foliate carvings. At the chancel aisle ends they are plain. The space between the two rails can be closed by the insertion of an additional section of rail in the middle.
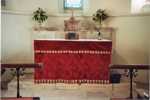 The
altar The
altarThe ends of the altar rails are also visible |
 The
marble The
marblereredos |
The Altar
A polished marble reredos is set behind the altar. It has two square outer pillars spanned by a lintel, which is raised in the centre, and mainly brown/beige in colour, the space within is filled by a vertical slab of white marble. The only decoration is on the top edge and is a band of three slightly extending mouldings, forming a pediment, with a fourth set slightly below. The altar is set away from and a little lower and narrower than this, but it hides most of it. The altar itself has six legs joined by mortised stretchers. It has only minimal decoration in the form of stopped chamfers on the legs and stretchers. The top as far as can be seen is plain pine boarding
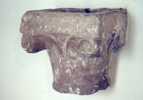 Piscina
Piscina
On the south wall of the chancel is a small-carved stone piscina, which has been dated to the 12th Century. It is not set within any form of cover and has only minimal decoration. Its origin is unknown. It is possible that this is a relic from the old church.
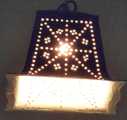 One
of the One
of thelight fittings |
Lighting
A number of square slightly tapered iron light shades are suspended from the roof. They are pierced on all four sides following the lines of the union flag; each segment is further pierced with four holes to create small petals collectively forming a circle. They were made by Mr Furley, a blacksmith in the nearby village of Lowdham, some time during the 1939/1945 war, and said to have been designed to comply with the blackout regulations in force at the time. Light shades of the same design are extant in St Mary’s Church, Lowdham. A wrought iron chandelier in the form of an iron band with eight lights illuminates the chancel.
Seating
The original wooden pews installed in 1862 are still in use. There are eleven pews set each side of the central aisle providing seating for about 120 people in the congregation.






