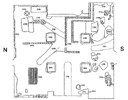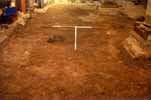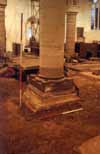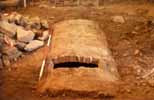Burton Joyce St HelenArchaeology
 Core fabric largely
C13-C14th. Nave C13th; tower developed from C13-C14th; chancel mainly late
C14th Core fabric largely
C13-C14th. Nave C13th; tower developed from C13-C14th; chancel mainly late
C14th
 Heavily restored
1879 Heavily restored
1879
 Late C20th extension
on north side of nave Late C20th extension
on north side of nave
Significant Interior Features
 Incised ledger
stones, late mediaeval, ex situ Incised ledger
stones, late mediaeval, ex situ
 Chancel is offset
to north on plan indicating a rebuilding phase subsequent to the construction
of the nave Chancel is offset
to north on plan indicating a rebuilding phase subsequent to the construction
of the nave
 Clear change in
fabric above the tower arch indicates transition from C13th to C14th phase Clear change in
fabric above the tower arch indicates transition from C13th to C14th phase
 Hagioscope from
north nave aisle into chancel Hagioscope from
north nave aisle into chancel
 Bole hole/window
in tower 1st floor E.wall (now opens into nave roof space) Bole hole/window
in tower 1st floor E.wall (now opens into nave roof space)
 Bell in N.aisle
probably by Seliok, c.1520 (scheduled for preservation) Bell in N.aisle
probably by Seliok, c.1520 (scheduled for preservation)
 Inscription band
of second bell Inscription band
of second bell
Timbers and roofs
| |
Nave |
Chancel |
Tower |
| Main |
Rib and panel: 1879 |
1879 panelling |
Planking prob. 1879 above stone (also prob. 1879) |
| S.Aisle |
All 1879 |
n/a |
|
| N.Aisle |
All 1879 |
n/a |
|
| Other principal |
|
|
1879 & later floors |
| Other timbers |
|
|
Late mediaeval bell frame |
Bellframe
Three pit, timber, late mediaeval frame, probably pre-1552
Long head with curved braces - requires more detailed recording
Scheduled for preservation (3 - pending further investigation).
Walls
| |
Nave |
Chancel |
Tower |
| Plaster covering & date |
Plaster 1879 |
Plaster 1879 |
No plaster |
| Potential for wall paintings |
Very unlikely |
Very unlikely |
Nil |
Excavations and potential for survival of below-ground archaeology
An archaeological watching-brief accompanied the shallow excavation for the
meeting room extension on the north side of the church in 1988 (County SMR).
As the structure was built using a raft construction method, no disturbance
of archaeological deposits took place. Fragmentary, disarticulated human remains
were encountered.
 Archaeological
excavation was undertaken in advance of the installation of a new under floor
heating system in the nave and nave aisles in 1997 (John Samuels Archaeological
Consultants: Report No. 180/97/002). A deposit of brick rubble and other debris,
probably associated with the restoration of 1879, extended to the full depth
of excavation over the entire area affected. No stratigraphical layers of pre-C19th
archaeological importance were identified. A large brick vault was located
in the S.E. of the area excavated, measuring 2.1 m x 1.1 m, within which were
two inhumation burials in coffins; these were left undisturbed. Some indication
of mixed earlier deposits was evident in the extreme S.E. corner of the excavation,
which included wall plaster and degraded mortar. Archaeological
excavation was undertaken in advance of the installation of a new under floor
heating system in the nave and nave aisles in 1997 (John Samuels Archaeological
Consultants: Report No. 180/97/002). A deposit of brick rubble and other debris,
probably associated with the restoration of 1879, extended to the full depth
of excavation over the entire area affected. No stratigraphical layers of pre-C19th
archaeological importance were identified. A large brick vault was located
in the S.E. of the area excavated, measuring 2.1 m x 1.1 m, within which were
two inhumation burials in coffins; these were left undisturbed. Some indication
of mixed earlier deposits was evident in the extreme S.E. corner of the excavation,
which included wall plaster and degraded mortar.
 Photograph
of excavations Photograph
of excavations |
 Photograph
of excavations Photograph
of excavations |
 Photograph
showing the brick vault Photograph
showing the brick vault |
The overall potential for the survival of below-ground archaeology in the
churchyard is considered to be moderate and
below the present interior floors is considered to be moderate.
Exterior:Principally inhumation
burials of C12-C19th date. Some evidence for reconstruction of chancel in C14th
possible.
Interior:Heavy C19th disturbance
evident in 1997 excavation. Post-mediaeval vaults known to exist but extent
unknown. Evidence from C13/14th construction phases likely at greater depths.
Standing fabric has potential for retention of evidence
relating to important constructional and phase changes, especially in the west
tower.
|