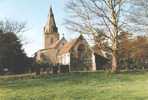 Burton Joyce Burton Joyce
St Helen
Features and Fittings
Most of the permanent fittings date from the Restoration of 1879.
Chancel
Altar and reredos in panelled oak with a ‘Gothic’ design. The
panelling of the reredos extends across the east end.
On the N side of the altar is an aumbry and a carved chair, and in a panel
an embroidery of ‘The Last Supper’.
On the S side of the altar is a mediaeval piscina and two sedilia with wooden
seats. In front is a litany desk.
The altar rails are of wrought iron in a design of passion flowers, with an
oak rail.
Under the carpet are tiles designed for the church in 1879 by the Minton factory
in Staffordshire.
There are three fixed choir pews, two on the N and one S, and a Vicar’s
stall.
Nave
The pulpit and Lectern were made from the timbers of the old roof. The chancel
floor was levelled and carpeted June 1997, and contains 14 pews, now free-standing,
of various lengths, and about 20 chairs upholstered in red.
North Aisle
The font was moved here from near the tower in 1985. The quatrefoil bowl is
in Early English style and mediaeval, but the base dates from 1879. Behind
the font is a mensa, a slab carved with a cross, probably a tombstone and the
monument to Sir Robert de Jorz. Between the aisle and the chancel is a hagioscope,
with a piscina below. A bell stands in a window embrasure, and an alabaster
monument near the N door.
South Aisle
At the recent refurbishment in 1997, a small platform was built at the east
end, on which stands a keyboard and an oak table with candlestick and cross
of nails.
On the walls at this corner most of the memorial tablets were grouped in 1879.
The whole of the nave has a specially designed carpet (by the architect Forbes
Mutch) called The Pathway of Life, hand-made by the Edinburgh weavers in 1997.
Tower
The area under the tower is a Choir Vestry and is enclosed by a screen of
wood and glass designed by Forbes Mutch and erected in 1985. On the wall are
canvases of the Lord’s Prayer, the Ten Commandments and the Creed, in
poor condition.
|