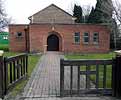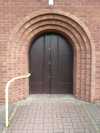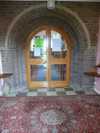 Colwick Colwick
St John the Baptist
Archaeology
The church is an early post-second world war rectangular red-brick building
of contemporary design. Nave 21 ft wide by 47 ft long, chancel 17ft wide by
24ft long. Round arched west entrance door with 4 rows of recessed brickwork.
Organ chamber on north wall. Small vestry with access to chancel and with separate
external access to toilet. Boiler house with external entrance on south east
of building. Plastered and white painted throughout internally. Windows are
framed in oak and glazed with leaded lights direct into frames.
Built in 1950. The architect was Reginald W Cooper FSA FRIBA and builder
W & J Simons Ltd, of West Bridgford.
 The
current The
current
outer doorway |
 The
original The
original
doorway, now
inside |
An extension in matching red-brick style was added to the west end in 1977.
It incorporates a kitchen, meeting room, vestibule and toilets. A round arched
entrance matches the inner doorway.
Floors are concrete topped in the sanctuary by stone slabs which came from
the old church.
Herringbone pattern wood block flooring was installed in the nave over the
concrete floor in 1965, as gift of Miss Smith formerly of Colwick House.
|