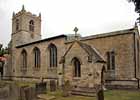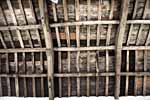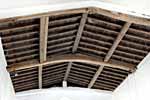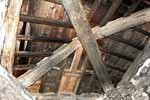For this church:    |
|
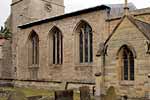 The south elevation The south elevationof the nave |
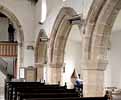 The 14th century The 14th century north arcade |
The south elevation of the nave is constructed from rough-coursed rubble for approximately 2/3 of the height then coursed rubble above. There is a double plinth to the south side. Evidence of a former opening exists below the westernmost window in the south elevation, though the plinth runs continuously across this feature perhaps making it an early doorway with later plinth; remnants of jambs still exist to east and west.
The windows comprise 14th century triple arched openings each with cusped lights, hood mould, and label stops. The clerestory on the north side is of ashlar with three square-headed, ogee-arched and cusped double lights of the 15th century.
The 3-bay north arcade has octagonal piers and responds and dates from the 14th century.
North Aisle
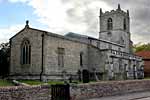 The north aisle and chancel The north aisle and chancelfrom the north-east |
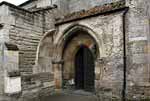 The truncated arch in the The truncated arch in thewest wall of the north aisle |
The north aisle is constructed from coursed blocks with plinth and buttresses to all elevations. There are three restored and partially recut 15th century windows, flat-headed each with two ogee lights. The west elevation contains a truncated chamfered arch, now infilled with ashlar and cut by the tower doorway; its original function is unclear. The aisle was reportedly 'rebuilt' in 1845 and certainly appeared heavily restored though probably incorporates original medieval fabric.
Chancel
The chancel is built of coursed rubble with ashlar quoins and plinth. The construction is fairly uniform throughout although the east wall has evidence of alteration at the uppermost level where larger blocks intrude into the coursed rubble. In the south wall, east end, is a two-light arched window, perhaps altered from the original. The east window is 14th century of simple intersecting tracery probably altered or restored, perhaps from an earlier opening. The north wall contains two windows, the eastern is square-headed 15th century and that to the west is a single 13th century lancet. The construction of the fabric suggests a 13th century date for the chancel.
Vestry
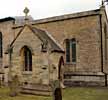 The vestry and chancel The vestry and chancelfrom the south-east |
The vestry was added to the south of the chancel in 1844-5 when it was described as ‘an appropriate and very beautiful little vestry-room’. There is a doorway on the east side and a 14th century style window on the south. Construction is of coursed blocks with buttresses and a plinth.
West tower
 The tower The towerfrom the north |
 The tower The towerfrom the south |
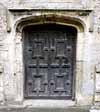 South doorway South doorway |
The tower is built of two clear phases. The lower half is constructed of rough coursed rubble with some larger blocks at higher level which may represent a separate phase of building; stylistically the lowermost section appears to be of the 13th century. The upper half of the tower is built with ashlar blocks and is apparently of the 14th century. It is set on a plinth and the parapet is embattled with corner. On the north there is a lean-to projection between buttresses, with octagonal responds and moulded capitals supporting a double chamfered arch; its original purpose is unclear though it may have been simply to form a suitable entrance to the church. A small arched stoup is in the inner west wall. The south side has a 15th century Tudor arched doorway with a large panelled wooden door bearing the date 1612 between two Tudor roses; above is a 14th century two-light window. The belfry openings each have two arched and cusped 14th century lights with restored tracery. Inside the belfry are four squinch arches in the angles indicating the tower once probably had a spire; it now has a slightly pitched roof with mixed possibly medieval and probably 20th century support timbers.
Medieval Cross Slab
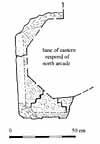 Lower part of incised slab, with chamfered edges, re-used as footing of eastern respond of north arcade.
Lower part of incised slab, with chamfered edges, re-used as footing of eastern respond of north arcade.
All that is visible is the stepped base of a cross; there are no datable motifs, but the stone is probably of 12th or 13th century date.
Description and drawing of the cross slab courtesy of Peter Ryder.
Technical Summary
Timbers and roofs
Bellframe
Timber frame, Elphick type W, Pickford Group 6.D. variant with the jack braces offset from the centres of the main cill to head braces and with the end gates having Elphick Z, Pickford Group 6.A trusses. The frame has been dated by dendrochronology and the timbers span the period AD 1628-1722, with at least eight of the timbers having been felled in AD 1726-46. The latter date is therefore taken as the date for construction. The report on the dendrochronological analysis of the bellframe timbers is available for download.
Scheduled for preservation Grade 3.
Walls
| NAVE | CHANCEL | TOWER | |
| Plaster covering & date | Plastered and painted, probably 1844-5 and later. | Painted direct onto stonework. | Plastered and painted, probably 1844-5 and later. |
| Potential for wall paintings | No evidence visible but paintings possible. | No evidence visible, perhaps unlikely. | Unlikely. |
Excavations and potential for survival of below-ground archaeology
No known archaeological excavations have been undertaken.
The fabric dates principally from the C13th to the C15th with some later alterations. There was a major restoration in 1844-5. The majority of the medieval fabric remains throughout. The north wall of the chancel and the lower half of the tower appear to be the earliest work, of the C13th. The roof of the nave and part of the chancel are C15th and of good quality; there are medieval carved roof bosses. The tower appears to have once had a spire as there are squinch arches below the present roof. There are probable medieval timbers in the tower. The bells are a complete C15th set and the frame is 1726-46.
The churchyard is approximately square in shape with the church heavily offset into the north-west corner; there are burials on all sides except the west.
The overall potential for the survival of below-ground archaeology in the churchyard is considered to be HIGH-VERY HIGH comprising medieval construction evidence, burials, and landscaping. Below the present interior floors of the church it is considered to be HIGH-VERY HIGH comprising medieval-C19th stratigraphy with post-medieval burials. The archaeology of the upstanding fabric throughout is largely medieval and its archaeological potential is HIGH-VERY HIGH.
Exterior:Burial numbers expected to be average.
Interior: Stratigraphy under the entire building is likely to be medieval with later layers. In the body of the church the stratigraphy is likely to be punctuated by medieval and post-medieval burials.


