 Everton Everton
Holy Trinity
Archaeology
The building comprises nave with south porch, north aisle, chancel with eastern pentagonal apse, south chapel, and an eastward extension of the north aisle, and west tower with westward extension of the north aisle now forming a meeting room/kitchen.
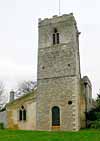 The tower from The tower from
the west |
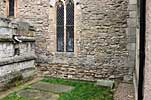 Counterpitched rubble Counterpitched rubble
in the south wall |
The lower two stages of the tower comprise rough coursed rubble with side alternative quoins (some recut in 1983); removal of the former render on the south side early in the 21st century has revealed larger blocks of irregular stone that appears characteristic of 11th or early 12th century work. The south wall of the nave is also composed of rough coursed rubble with some counterpitched rubble, and this too may be coeval with the lower stages of the tower. The belfry stage is ashlar work with four 15th century openings employing Decorated tracery.
Inside the south porch the most striking feature is the tympanum over the doorway into the church. It shows two horse or dragon-like creatures with tongues outstretched licking each other on the muzzle. Pevsner thought it was probably Norman in date ‘but of Viking descent.’ However, it is clear the carving has been re-cut and Sir Stephen Glynne, who visited the church in 1850, observed that the tympanum displayed ‘the figure of a winged animal’ rather than horse-like beasts. It is possible the carving dates from the restoration work of 1869.
The door has an arch with chevron carving inside the church the tower arch has more chevron carving. There is a holy water stoup to the east of the south doorway.
 The tympanum The tympanum |
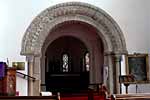 The chancel arch The chancel arch |
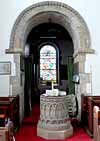 The tower arch The tower arch |
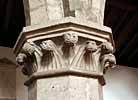 Crocketed capital Crocketed capital
of the north arcade pier |
The chancel arch of the 12th century has a plain square edged inner order and soffit. An outer order of massive chevron mouldings and a hood moulding which corresponds with the tower arch which is tall and narrow and perhaps of the late 11th century. The capitals of the detached columns in the angles of the jambs are of the cushion type with semi circular scale ornament lightly scratched on the surface. The capitals of the north nave have knots of stiff foliation whilst the central capital is octagonal in form.
A two-light 14th century window is positioned in the south wall of the nave above which is a 16th century clerestory which also exists on the north side.
The north aisle arcade has two bays and is of the 14th century, though its external walls are a complex mixture of coursed rubble work with larger coursed blocks, brick infill, and a truncated feature at the east end.
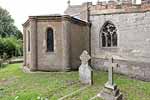 Apse added in 1841 Apse added in 1841 |
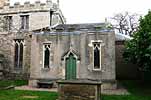 Chancel added in 1841 Chancel added in 1841 |
The apse and south chancel chapel date from 1841.
Medieval Cross Slab
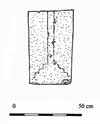 The lower part of a cross slab has been re-used in the external face of the east end of the north chapel, directly above the plinth. It bears an incised design, a cross shaft rising from a rather badly carved four-step base. The lower part of a cross slab has been re-used in the external face of the east end of the north chapel, directly above the plinth. It bears an incised design, a cross shaft rising from a rather badly carved four-step base.
There is nothing to give a clear indicant of date, but it is most likely a 12th or 13th century piece.
Description and drawing of the cross slab courtesy of Peter Ryder.
Technical Summary
Timbers and roofs
|
NAVE |
CHANCEL |
TOWER |
| Main |
Flat with moulded principal timbers, c.1920. |
Moulded tie beams to principal rafters with central king posts and raking braces, late C19th. |
Low pitch, C20th with concrete and brick wall plates and some iron girder supports. Single beam below main ridge appears earlier, perhaps pre-C19th. |
| S.Aisle |
n/a |
Flat plaster ceiling to chapel, timbers hidden. |
|
| N.Aisle |
Lean-to with chamfered timbers and stopped central purlin. |
As nave north aisle. |
|
| Other principal |
South porch: Simple pitched roof with rafters probably C20th. |
|
|
| Other timbers |
|
|
|
Bellframe
Bellframe: wooden low-sided frame, Elphick type Z, Pickford Group 6.A, containing the front four bells and the two tenors are hung between the side of this and two cast-iron side frames which are 'X' braced, Pickford Group 8.2.D. All 1926 by Mears.
Not scheduled for preservation Grade 4.
Walls
|
NAVE |
CHANCEL |
TOWER |
| Plaster covering & date |
All plastered and painted, probably all C19th and C20th. |
All plastered and painted, probably all C19th and C20th. |
All plastered and painted, probably all C19th and C20th. |
| Potential for wall paintings |
No evidence, perhaps some potential at depth. |
No evidence, perhaps some potential at depth. |
Unlikely. |
Excavations and potential for survival of below-ground archaeology
No known archaeological excavation has been undertaken at this church.
The fabric dates largely from the late C11th to the C16th. There were restorations in the mid and latter half of the C19th, especially 1841 and 1885. The chancel was extended into a pentagonal apse in 1841 and the south chancel (Lady) chapel added. The tower interior was restored in 1926 when the bells were rehung. The interior Norman work has clearly been over restored in several places but sufficient remains of the original. Parts of the lower section of the west tower appear C11th.
The churchyard is rectangular with the church offset to the east side. There are burials on all sides. Excavations outwith the churchyard to the south and west have located burials indicating that the churchyard was once larger.
The overall potential for the survival of below-ground archaeology in the churchyard is considered to be HIGH comprising medieval construction evidence, burials, and landscaping features, with evidence of the C19th restorations. Below the present interior floors of the church it is considered to be HIGH-VERY HIGH comprising early medieval-C19th stratigraphy with post-medieval burials. The archaeology of the upstanding fabric throughout is early to later medieval and its archaeological potential is HIGH-VERY HIGH.
Exterior: Burial numbers expected to be average, with some burials outwith the present boundaries to the south and west.
Interior: Stratigraphy under the entire building is likely to be medieval, possibly early in part, with later layers. In the body of the church the stratigraphy is likely to be punctuated by medieval and post-medieval burials.
|