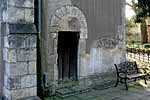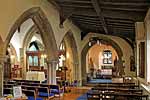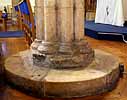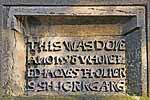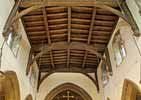For this church:    |
Farndon St PeterArchaeology
The earliest visible fabric appears to be a round-headed doorway in the north wall with irregular voussoirs and long-and-short jambs, dated by the late Harold Taylor to the Saxo-Norman overlap of the 11th century. Adjacent to this doorway, and visible externally under the modern rendering, is counterpitched rubble work, typical of the 11th or 12th centuries and apparently in situ. In the north aisle, ex situ, is a coffin formed of ashlar stone, and apparently dating from the 12th century.
The south arcade of the nave has a circular pier at the west end with four attached colonnettes and moulded capitals, typical of the late 13th century. The east pier has four attached shafts alternating with four keeled shafts with fillets, all with moulded capitals, and the east respond has a circular column with fillet and two engaged colonnettes. There is considerable evidence for 14th century work throughout. There is a single 14th century, restored, two-light window in the north wall, and the clerestory has three restored segmental pointed arched 14th century windows each with two ogee arched and cusped lights, tracery, hood mould, label stops and flush ashlar quoin surround. In the south wall of the chancel is a single restored 14th century segmental pointed arched window with two ogee arched and cusped lights. The south chapel has a single, restored, segmental pointed arched 14th century window, and there are two similar windows in the south wall of the south nave aisle, and one in the west. There was evidently a restoration in 1598, probably impacting on the whole church, but especially the west tower. The date of the tower presents some difficulties in interpretation mainly due to the absence of documentary evidence to explain the significance of the wording of the panel on the outside west face. It may refer to the rebuilding of the whole tower or solely to the window, or it may simply represent, as is often the case, a major restoration. The panel reads: The belfry openings have two arched lights under a flat arch and dripmould and are typically Tudor in style; they almost certainly date to c1598. After the refurbishment of 1893 a new two-light window was inserted in the tower. Throughout the church there is evidence of mid- to late-19th century restoration. The particulars of the proposed changes contained in the faculty drawn up in 1892 are as follows, drawn directly from the faculty application (though this does not constitute evidence that all the works were actually carried out, though most evidently were):
A Viking sword, approx. 90 cm in length, was discovered in the churchyard in October 1892. It is one of the few objects of Danish origin found in the county and is now in the British Museum. It is a Petersen type V sword, iron tanged, with a straight guard and a semi-circular shaped pommel; the edges of blade are corroded. It has the B.M. accession reference 1906,0612.1. A late Anglo-Saxon key was also discovered in the churchyard; it is an iron key with a looped handle, of flat section, and with two teeth to the key. It has the B.M. accession reference 1906,0612.2. Electric lighting was introduced into the church in the 1950s to replace the gas lighting system. The next major change was mooted in 2004 during the incumbency of the Rev. J B Quarrell. To update the amenities of the church it was proposed to apply for a faculty to install a disabled toilet beneath the tower, the conversion of part of the vestry into a kitchen, basically for the provision of basic refreshments, and for the installation of a gas-fired central heating system to replace the wall-mounted radiant heaters. This necessitated the installation of piped water for the first time in the history of the church, and the laying on of a modern gas supply. The works entailed the conversion of the space under the tower, which had been the baptistery since 1893, into storage, the disabled toilet mentioned earlier, a location for the controls for the sophisticated electrical system and of course continued access to the belfry since government heritage advise strictly vetoed any change to the existing steep staircase. Of course the font had to found another location – the third in its known history – and the chosen spot was in a corner in front of the Lady chapel step. This in turn produced another discovery for the builders’ excavations to strengthen the floor in order to take the weight of the font revealed the curved brick roof of the Girton vault. The triangular grass green outside the church’s south porch is said to be the burial place of those who died in a 17th century plague, though the validity of this is questionable. Medieval Cross Slab
Externally the sill is rendered and nothing of the slab design is visible. Drawing and description of the cross slab courtesy of Peter Ryder. Technical SummaryTimbers and roofsBellframeA steel frame of type Pickford Group 8.3.B, pedestals mounted on steel girders, 1998. Prior to this was a timber frame, type Elphick 'W', Pickford Group 6.D. of 1703. Not scheduled for preservation Grade 5. Walls
Excavations and potential for survival of below-ground archaeologyThere have been no known archaeological excavations, though a Viking sword and Anglo-Saxon key were discovered in the churchyard in 1892 (see above). The fabric dates principally from the C11th to the C17th with major restorations between 1864 and 1893. The majority of the core medieval fabric of the nave remains intact whilst the aisles and chancel were subject to heavy restoration or rebuilding in 1893; the tower may date from the late C16th or early C17th. There is a small section of medieval cross slab reused in a south aisle window cill. The roof of the nave is of 1664 whilst the remainder, except the tower, are all C19th replacements; the tower roof is perhaps a mixture of C17th/C18th and later. The churchyard is square in shape with the church positioned centrally. There are burials evident on all sides. The overall potential for the survival of below-ground archaeology in the churchyard is considered to be HIGH-VERY HIGH comprising pre-Conquest and medieval construction evidence, burials, landscaping, and later restorations. Below the present interior floors of the church it is considered to be HIGH comprising medieval-C19th stratigraphy with probable post-medieval burials, though probably heavily disturbed in 1893. The archaeology of the upstanding fabric is largely medieval and post-medieval and its archaeological potential is HIGH-VERY HIGH with at least one identifiable section of C11th fabric. Exterior: Burial numbers are expected to be average. Interior: Stratigraphy under the entire building is likely to be medieval with later layers and considerable restoration evidence. In the body of the church the stratigraphy is likely to be punctuated by medieval and post-medieval burials. |


