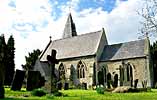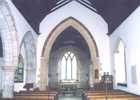For this church:    |
| ||||||||||||||||||||||||||||||||||||
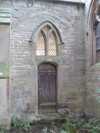 Filled
arch in Filled
arch innorth chancel wall |
On the exterior of the north chancel wall a former arch can be seen. It is partly filled with a doorway with a window above; both are framed by limestone ashlar blocks in the long and short style, and surrounded by irregular coursed local mudstone. The rest of this wall matches the south wall. To the left of the buttress on this wall can be seen an in-filled arched piscina which once graced the pre-1787 north chapel.
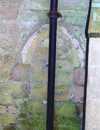 External
piscina External
piscinastill visible |
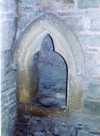 Piscina
located Piscina
locatedvery close to east wall |
It is possible that the chancel has been shortened for the east wall can be seen to have been rebuilt and keyed into the side walls in a repair fashion, not as a properly constructed corner. This theory is supported by the fact that the piscina on the internal south wall is slightly embedded into the internal corner instead of being more logically placed.
The nave was rebuilt by Thomas Chambers Hine in 1853, who added the new bell-tower at the same time. The original bell-tower was constructed of wood but was replaced by a stone structure built over the north-west corner of the church.
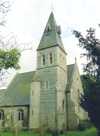 The
tower, The
tower,showing octagon for stairway |
On its north west-corner the tower has a double plinthed corner buttress of limestone blocks, and an half-height octagonal tower at its north-east corner which houses the access to the bell chamber. The south wall of the tower rises from the internal arch of the north aisle. Whilst the external walls of the tower like the rest of the nave are faced with irregular coursed mud stone the access octagon is faced with ashlar blocks. This difference is repeated in the roofing of the octagon which is finished with stone blocks, whilst all other roofing, including the tower, is slate.
All the windows and openings in the nave and tower are limestone framed and most have well carved heads at the bottom of the drip hoods A few of these are well worn but most are in good condition. They are all different, mostly having a male face on the left and a female face on the right. The designs of the windows vary considerably. Those on the west wall have pointed arches, with a small round arch over the quatrefoil set high in the gable. This style is continued in the tower including the louvered opening in the upper section. Ornate wooden louvered dormer opening are set into the slated tower on the west, south and north faces. On the north side the two matching windows are short with low arches. The upper tracery of these windows contains small sections of old stained glass, and they appear to be in good condition. A third window also containing a section of old glass is set into the east wall of the north aisle, probably reused at the time of the 1787 changes for it has the same style of tracery but a pointed arch.
Carved heads on windows and openings |
|||
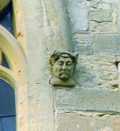 |
 |
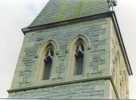 |
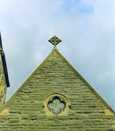 |
The east window is the largest in the church. It has simple tracery over three tall lancets, but no carved heads adorn the drip mouldings. On the south elevation the two tall matching narrow pointed lancets with simple Y tracery located in the chancel are said to be the oldest in the church. They again do not have decorative heads on the drip mouldings and are framed with ashlar limestone blocks. The pair of windows in the south wall of the nave are the same in respect of their size, their pointed arches and their general shape, but they each have different tracery. The one nearest the chancel is the only fully stained glass window in the building and is much more ornate with trefoil heads within the lancets and petal tracery set in the three circles over.
On the south side of the church near the west end is the main entrance porch.
Like the nave it has ashlar limestone corners and random coursed mudstone walls.
An open arch of limestone forms the entrance with carved heads finishing the
drip moulding. An open wooden framed door covered by a wire mesh gives full
view of the main door, which is of planked oak. Within the porch wooden seats
line both sides. Over the door is a painted script: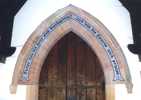
| Enter into his gates with thanksgiving and into his Courts with praise |
Internal
| Nave | 38 ft. long x19ft. wide, plus north aisle 30ft. x 8ft. Overall 38 ft. x 27 ft. |
| Chancel | 24ft long x 17ft wide |
| Floors | Under pews pine planks. Nave aisles quarry tiles. Chancel stone slabs, many being grave markers |
| Ceiling | Nave - exposed wooden beams with boarding over. Chancel exposed wooden beams with plaster between |
| Vestry | Formed from base of tower at rear of church |
| Seating | Wooden pews to accommodate about 80 plus choir stalls |
Chancel
Internally the depth of the window openings of the chancel demonstrates the considerable thickness of the walls. They have wide angled chamfered sides with dressed limestone corners. In the corner of the south wall is a piscina slightly embedded in the internal corner instead of being more centrally placed. All the internal walls of the chancel are bare stonework, though Throsby recorded them differently: “The chancel appears at first sight to be painted green, dampness has made the walls completely of that colour”.
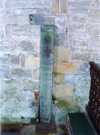 Inset
column Inset
column |
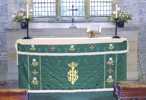 Altar,
with Altar,
withreredos behind |
The walls are now quite dry but against the north wall the remains a short canted column of stonework, complete with a flat stone capital dating from an earlier period is in fact green. This column is against the internal face of the in-filled arch in such a position that it could not have been part of it.
At the rear of the altar extending just above its height and terminating at the bottom of the east window is a reredos of polished stone capped by a narrow cornice. On the north side of the chancel behind the choir stalls and set into a wide chamfered recess is an external oak-panelled door, with a short two-light window over. The door was not accessible in 2009, being blocked by a harmonium.
Nave and north aisle
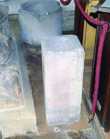 Stoup
and Stoup
andNorman font bowl |
The north aisle is separated from the nave by three arches, two leading from the chancel of equal height. The other, which supports the south wall of the west tower, is much lower. Another low arch between the latter and the north wall supports the east wall of the tower and forms the bell ringing chamber/vestry. The east end of the north aisle is the current resting-place of the three medieval coffin lid effigies, stoup and the bowl of a Norman font. The two main arches rise from semi-octagonal columns set against the wall of the chancel arch and the corner of the tower with a free standing shaft in the centre. All are built from plain dressed greyish stone with moulded limestone plinths and capitals. Whilst the shafts of the chancel arch share the same design they are of fine cut Lincolnshire limestone. Above the chancel arch is a painted script:
| Glory to God in the highest and on earth Peace Good-will towards men |
All the walls of the nave and north aisle are cement rendered and painted white.
Ceilings
The ceiling of the nave is finished in stained wood boards over exposed beams. The main beams do not rise directly from the wallplate. Heavy wood corbels with ogee carved ends project from the wall plate supporting short vertical beams, which then carry the rafters to the apex. Other rafters lead off part way up the ceiling crossing to the opposite angle bracing the roof.
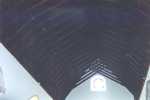 Nave ceiling Nave ceiling |
 Chancel ceiling Chancel ceiling |
In the chancel the ceiling is simpler with exposed beams rising from the wall plate to the apex. Transverse beams run from the chancel arch to the east wall spaced at one third from the apex and the wall plate. Three arched beams cross the ceiling. The beams appear to have plaster between them. At the east end and behind the chancel arch iron tie bars connect the two wall plates
Floors
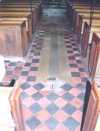 Nave
floor Nave
floor |
The flooring under the pews is thick plain edge pine boards. It appears to be of considerable thickness and is raised approximately three inches above the level of the aisles. Both aisles have alternating eight inch square black and red clay quarry tiles laid in the square format, the rear transverse aisle has a diamond pattern. At the rear of the central aisle is an area surfaced with long narrow stone slabs with a small square slab which has a slot cut into it. This feature was originally part covered by a decorative iron grill, which was part of an old heating system fed by a stove in the vestry and which was otherwise removed many years ago.
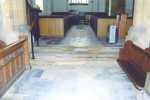 Looking from the chancel Looking from the chancelup into the nave |
Unlike most churches the chancel floor of St Laurence’s is lower than that of the nave, having three stone steps descending below the chancel arch. The floor there is of stone slabs, several of which are grave markers, mostly with the inscriptions worn to the point where they are no longer legible. Below the altar rail a step raises the floor level a few inches and the altar is elevated on a platform of stone running the length of the east window.
Underground
There are a number of grave markers in the chancel most of which are well worn and barely decipherable. It is not know if the burials are still there or if they were removed during the renovations of 1783 or 1853. Richard Westmacott gives a detailed account of his excavations in search of the missing medieval effigies and includes details of a complete stone coffin under the nave. When opened the remains quickly disintegrated after exposure to air. The skeleton was found to be coated in a fine red powder, identified as dried clay, which had entered the coffin through drainage holes in its base during times that the land flooded. The coffin was resealed and left in situ.
Bell chamber/vestry
The bell-ringing chamber is in the base of the tower and also serves as the vestry. It is separated from the nave by a half-panelled wooden screen surmounted by heavy curtains
Lighting
The church enjoys a reasonable level of natural light, which is supplemented by several large-bulb electric lamps with fluted glass shades secured to the wall plates.
Medieval Cross Slab
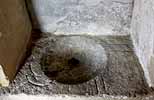 |
 |
Re-used as the sill of the piscina in the south wall of the chancel is a virtually intact cross slab, although only a small part of the incised design is visible, at the base of the piscina recess, partly cut away by the bowl.
The cross appears to be of round-lead bracelet form, with a disc at the top of the cross shaft, although there also appears to be a cross bar on the left of the shaft at around the same level which is rather puzzling.
Description and drawing of the cross slab courtesy of Peter Ryder; photograph courtesy of Geoff Buxton.


