For this church:    |
Gonalston St LaurenceFeatures and Fittings
|
Donations to the Poor  The sum of seventeen Pounds (by whom left
|
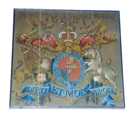 Royal Coat of Arms
Royal Coat of Arms
At the west end of the church, between the low arch that forms the bell-ringing chamber and the higher arch of the north aisle, is a four-piece wooden panel painted with the Royal Coat of Arms with the letters G R over the crown.
 The
Victorian font The
Victorian font |
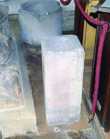 Stoup with Norman Stoup with Normanfont bowl behind |
Fonts
The font is located at the west end of the church near the bell-ringing chamber. It dates from the restorations of 1853. It is carved from limestone and has an octagonal base with a moulded plinth, leading to a central octagonal column, with the head of the bowl the same shape. Five of the eight sides of the bowl have an inset quatrefoil each has a different motif set within it. The other three sides are blank
Insets:
Cross - One Baptism - One Faith - One Lord - I N R
The round bowl of a much older font, possibly dating from the Norman period is stored at the east end of the north aisle alongside the recovered medieval effigies. It is claimed that this font was discovered in the churchyard during the early 20th Century.
Stoup
Also in the above storage area is a square block of stone about two feet high and 12 inches square with the stoup carved into the top. It has been suggested that this stone may have originally been a piece of structural masonry before its use as a stoup because of the deep channel running from top to bottom on one face. The same as is often used to accommodate wooden doorjambs in stone-frame door openings. This was again cast out of the church and recovered at some later date.
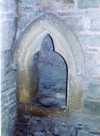 Piscina
Piscina
A trefoil headed piscina is located in the south east corner of the chancel. It has a plain moulded drip hood with no other decoration.
 East
end with altar East
end with altarand altar rail |
Altar rail
Heavy turned balusters with moulded top rail with single gate. Mainly made from beech-wood.
Altar
An oak table with baluster turned six legs and plain top. The square tops of the legs are connected by cross rails decorated with horizontal fluting.
Chair in chancel
On the north side of the chancel is an oak X-framed chair. The back has a wooden panel decorated with a quatrefoil with carries the INR motif. Surmounting the panel, the top rail has three blind quatrefoils
 South
side choir stall South
side choir stall |
Choir stalls
There are two choir stalls on the north side of chancel, but only one on the south side. In total they offer seating for about twelve choristers. They are however very different in style and most likely date from different periods. On the north side are two plain pews each seating three or four. There are no book rests for the occupiers. The rear pew is across the doorway in the north wall. At the rear of this pew is one of the church organs that completely seals the doorway. On the south side the single choir stall is much more elaborate. Constructed of lightly stained oak the front of the book rest has eight short panels, topped by four narrow panels with tracery below the book rest. A flower within a square decorates the end post.
 Pulpit
Pulpit
The panelled oak box pulpit sits in the nave, neatly fitting into the corner formed by the short east wall between the nave and chancel. It is accessed by a door covering the four plain wooden steps. The pulpit’s iron H-hinges and its style suggest that it predates the 1853 renovations.
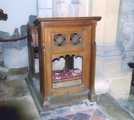 Priest’s stall
Priest’s stall
An oak seat and book-rest is in the area adjacent to the chancel steps and the north aisle. The seat is in the form of a single seat pew; the book-rest has an open panel lower front with two-pierced petal designs over. Both seat and the book-rest share a common, slightly raised wooden base
 Lectern
Lectern
Set close by the priest’s stall and under the first arch of the north aisle is the lectern. A simple circular base supports a six sided column and the book-rest. The front of the book-rest has two vertical rectangular pierced panels with mainly floral motifs. The sidepieces have pierced circles of similar design.
Pews
South side nave
Seven pews with a free standing book-rest in front of the first. The pews have one end panel against the south wall; a panel in-filled with linenfold carving terminates the aisle end.
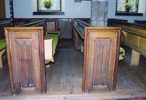 Linenfold
carving on Linenfold
carving onthe ends of the pews |
North side nave
Similar style to the above but with both ends free-standing. There are five five-to-six-seat pews and two rear pews each seating two. Mostly of oak but some stained pine with linenfold carving on central aisle end.
North aisle
Five pews, with one end against the north wall, the other which has a plain panel, end opening onto the north aisle. Each pew accommodates only two or three people.
Rear of the nave
One pew filling the west wall side-to-side. It has a stained pine seat and back. Part of this pew is used as seat for the organist. This pew is fronted by another similar to those in the rest of the church. A pine board book-rest fronts this seating area.
Total seating for the congregation is about eighty.
Lighting
The church enjoys a reasonable level of natural lighting especially in the early part of the day. A number of large bulb electric lamps with fluted glass shades are secured to the wallplate.
Heating
The only method of heating appears to be portable gas heaters.






