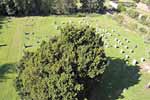For this church:    |
Holme Pierrepont St EdmundChurchyard
The churchyard is rectangular on plan though has a curving southern boundary with appears to reflect its immediate association with the Hall to the east. The church is offset to the south end. In extent the churchyard is 0.57 ha and there are burials on all sides. The large churchyard contains some interesting memorials. Amongst these are a set of 18th century slate headstones credited to James Sparrow of Nottingham. Other headstones include three (possibly four) in Swithland slate attributable to Valentine Johnson. Other slate items can be attributed to Eastwood Radcliff and Mabry, all 19th century. There is a pair of chest tombs to Jonas Bettison and his wife Sarah and to Mary Wright. There is an unidentified grade II listed memorial, c.1775. This commemorates a Jane Beckwith, daughter of Janet Wishart and Major-General Beckwith. 
There is a large grade II listed memorial to Samuel and William Sanday who died in 1799. William was the agent to the Holme Pierrepont estate and is depicted with his wife Elizabeth and son Samuel who died in 1795. Lying flat and to the right of the path are the headstones to the Spencer family who lived long lives. The churchyard has a number of mature yew trees carefully trimmed. On the east boundary is a brick wall abutting the land of Holme Pierrepont Hall. This is the outer wall of a range of buildings pulled down in 1800. The wall dates from c.1600. The northern and western boundary is a wooden fence with mature trees, and to the south are iron railings. The graveyard is entered by means of a lych gate intended to shelter those gathering for a funeral but built as a memorial to those who died in the First World War. The gate has a stone base with a timber frame supporting a pitched tiled roof (see the War Memorial section for further details). |






