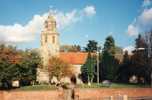For this church:    |
|
| NAVE | CHANCEL | TOWER | |
| Main | Pitched roof with principal rafters and collars, short posts to wall plates. All apparently c.1870-4. | Pitched roof with principal rafters and collars, short posts to wall plates. Identical to nave. All apparently c.1870-4. | Stone spire, octagonal, resting on projecting corbels rather than the usual squinches; probably early C15th. |
| S.Aisle | n/a | ||
| N.Aisle | Lean-to with principal rafters; all 1870-4. | Late C20th ceilings to vestry and meeting room. | |
| Other principal | |||
| Other timbers |
Bellframe
Cast-iron frame, Pickford Group 8.3.C, 'H' frame, by Taylors of Loughborough, 1933.
Not scheduled for preservation Grade 5.
Walls
| NAVE | CHANCEL | TOWER | |
| Plaster covering & date | Plastered and painted probably 1870 and later | Plaster and paint of 1870 and later. | No plaster or paint, open stonework |
| Potential for wall paintings | Unknown, no visible traces but wall paintings possible. | Unlikely but stencil work possible; no visible evidence. | None. |
Excavations and potential for survival of below-ground archaeology
An archaeological evaluation was undertaken in 1997 on the north-east side of the church, adjacent to the 1974/5 vestry and meeting rooms, ahead of plans to construct an octagonal hall. In the event the hall was not built. The excavations comprised three trenches within the proposed footprint of the hall. Each trench was 1m x 1.5m in extent and revealed a brick-lined burial vault, a small coffin, and modern activity. No further archaeological stratigraphy was encountered. No other archaeological excavations have been undertaken. The archaeological report is available for downloading.
The fabric of the entire building dates mainly from the C14th and C15th. The tower is unusual in having an octagonal turret from which springs a short spire; it is apparently early C15th. It is also unusual in having a south-west chapel that does not extend to form a full south aisle, this too is of the C15th. There has been extensive restoration in 1870-4, 1884, and during the C20th. There is an extension for a vestry, toilets, and meeting room at the north-east angle dating from 1974/5.
The churchyard is roughly rectangular in shape, with the church offset towards the north side of the original churchyard. The area has been extended to the south, north, and east. There are burials on all sides.
The overall potential for the survival of below-ground archaeology in the churchyard is considered to be MODERATE-HIGH comprising medieval construction evidence,restoration evidence from the C19th and C20th, burials, and landscaping features. On the north side of the churchyard evaluation trenches have demonstrated that the potential is MODERATE. Below the present interior floors it is considered to be HIGH-VERY HIGH comprising medieval-C19th stratigraphy probably with medieval and post-medieval burials. The archaeology of the upstanding fabric is medieval and its archaeological potential is VERY HIGH.
Exterior: Burial numbers expected to be average with later burials to the east in the extension area.
Interior: Stratigraphy is expected to be medieval throughout with evidence of C19th restoration. In the body of the church the stratigraphy may possibly be punctuated by medieval and post-medieval burials.






