Kinoulton St LukeArchaeology
 The church from the The church from the
south-west |
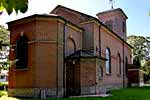 The church from the The church from the
north-east |
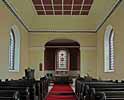 The interior The interior
looking east |
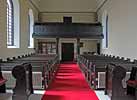 The interior The interior
looking west |
The church is of one build and dates from 1793. It is constructed of red brick with ashlar plinth, bands and dressings. The roof is of slate and has coped gables.
It consists of an apsidal chancel (with vestry to the north), three-bay nave, west porch and three stage west tower. The main entrance to the church is the west door in the tower.
There is a gallery along the west wall of the nave. Access is by a staircase in the entrance lobby.
The interior walls and ceilings are plastered and painted throughout.
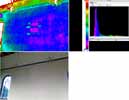 Thermal image of the centre Thermal image of the centre
section of the north wall |
Thermal imaging of the centre of the nave north wall reveals several potential archaeological anomalies. Some of these will certainly relate to the blocked central window behind the plaster. However, it is known that the original pulpit used to be located here and that there were painted texts surrounding it and further anomalies revealed in the imagery probably relate to these features.
Other thermal anomalies have been noted in the walls around the apse arch but these are of an unclear origin.
Timbers and roofs
|
NAVE |
CHANCEL |
TOWER |
| Main |
 Nave ceiling Nave ceiling |
 Nave roof timbers Nave roof timbers |
Flat plaster, panelled, ceiling, originally c.1793 concealing timber structure above. Structure is king post roof with raking braces and side purlins, set on tie beams all c.1793. |
Flat plaster ceiling, originally c.1793 concealing timber structure above. |
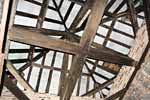 Hipped roof supported by king post from cross tie beams, raking rafters have box purlins and dragon posts; all c.1793. Later cast iron ring beam and angle bracing with additional brickwork above original wallplate. Hipped roof supported by king post from cross tie beams, raking rafters have box purlins and dragon posts; all c.1793. Later cast iron ring beam and angle bracing with additional brickwork above original wallplate.
|
| S.Aisle |
n/a |
n/a |
|
| N.Aisle |
n/a |
n/a |
|
| Other principal |
|
|
|
| Other timbers |
|
|
|
Bellframe
Original wooden frame of c.1793 now preserved at Saundby; this an Elphick 'Z' frame, Pickford Group 6.A. The service bell, located in the original, top, belfry, is hung dead for chiming from a single steel beam.
Current frame, installed 1984 by Eayre and Smith. A low grid of steel girders Pickford Group 8.1.A.
Old frame scheduled for preservation Grade 2. Modern frame not scheduled for preservation Grade 5.
Walls
|
NAVE |
CHANCEL |
TOWER |
| Plaster covering & date |
All plastered and painted: c.1793 and later |
All plastered and painted: c.1793 and later |
All plastered and painted c.1793 and later. |
| Potential for wall paintings |
Known painted wall texts existed, especially nave north wall. Strong probability of some survival. |
Unknown, possibility of stencil decoration or texts now hidden. |
Unlikely |
Excavations and potential for survival of below-ground archaeology
There have been no known archaeological excavations.
The fabric of the entire church dates to a new building of 1792-3. From the disposition of the land on late C19th maps it appears likely that the church was built on former agricultural land. There were restorations in 1858 and 1925-6 and various other minor alterations were made during the course of the C20th. The vestry had to be rebuilt in 1949.
The churchyard is an irregular rectangle with the church positioned roughly centrally. There are burials on all sides.
The overall potential for the survival of below-ground archaeology in the churchyard is considered to be MODERATE comprising 1792-3 construction evidence, burials, and landscaping features. The archaeological potential of the site prior to the construction of the church in 1792-3 is UNKNOWN. Below the present interior floors of the church it is considered to be MODERATE comprising mainly late C18th stratigraphy. The archaeology of the upstanding fabric in the body of the church is of a single period, 1792-3, and its archaeological potential as representative of this date is HIGH.
Exterior:Burial numbers expected to be low, reflecting burial only since the late C18th.
Interior: Stratigraphy is expected to be mainly C18th building evidence.
|