For this church:    |
|
 12th century lintel 12th century lintel |
In the south exterior wall of the organ chamber is a 12th century lintel or tympanum measuring 1.25 m x 0.42 m. The Corpus of Romanesque Sculpture in Britain & Ireland website provides a description of the lintel:
'Within a border of chip-carved saltires in squares lies (from L to R) : a four-petalled rosette; a short row of nested zig-zag (five bands); a grid of nine squares containing pellets; and a five-petalled rosette.'
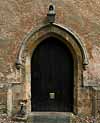 North doorway North doorway |
 Mask on west Mask on west |
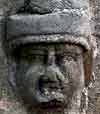 Mask on east Mask on east |
The north doorway dates from c.1300 and its hood-mould is terminated by two masks. To the west is a fine carving which seems to represent a bishop wearing an unusual head-dress, marked with a cross. This may have been intended for St Swithin, who was Bishop of Winchester from 852 to 862 A.D. The mask to the east may well represent St Dunstan, who was Archbishop in 971 A.D. when the re-interment of Swithin’s body was frustrated by the weather and the legend connected with his name began – if it rains on 15 July it will rain for forty days.
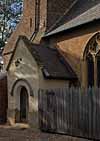 South porch South porch |
 Mask on west Mask on west |
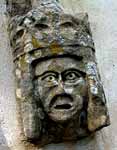 Mask on east Mask on east |
 South door South door |
The outer entrance to the south porch is in the Early English style. The masks carved at the ends of the hood-moulds are thought to be those of Edward I and Queen Eleanor of Castile, who died at Harby in 1290. The door leading from the south porch into the church is 17th century. In 1676 the church was blown down. Parson Meirs and the churchwardens petitioned the Crown for help. The Lord Treasurer, the Earl of Danby, gave a warrant for £100 worth of oaks, not fit for ship timber, to be supplied from Sherwood for church restoration. It seems possible that the south door was made from some of this timber.
The church was thoroughly restored in 1847 and the chancel was entirely rebuilt in 1873-4 by Ewan Christian (Throsby’s description from the 1790s states that the chancel was large.)
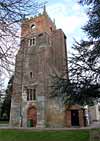 The tower from The tower fromthe south-west |
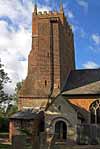 The tower from The tower fromthe south |
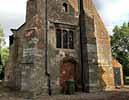 Medieval stone Medieval stone courses at the base of the tower and the blocked west door |
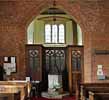 Tower arch Tower arch |
The west tower, apart from a few lower medieval stone courses, is of brick and mostly dates from the 17th century, the tower arch being entirely of this period, most probably from 1661-69 which is the date of the bellframe. The west door is blocked and the upper stage was added in the early 19th century.
Medieval Cross Slabs
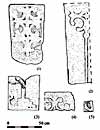 (1) Tapered slab – it is not clear whether it is complete or whether the lower part is missing – built into the external face of the south wall of the chancel at is west end, 2m above the ground. Relief carving in yellowish sandstone. A unique, as far as it is known, version of a round-leaf bracelet cross with two sets of horizontal arms, quite badly worn and actively spalling in parts.
(1) Tapered slab – it is not clear whether it is complete or whether the lower part is missing – built into the external face of the south wall of the chancel at is west end, 2m above the ground. Relief carving in yellowish sandstone. A unique, as far as it is known, version of a round-leaf bracelet cross with two sets of horizontal arms, quite badly worn and actively spalling in parts.
(2) Slab re-used as southern part of west bench of south porch. Incised design, round-leaf bracelet cross with sunk panels at head centre.
(3) Base of slab re-used in north-west buttress of tower, 3.4 m above the ground. Incised design, three-stepped base.
(4) Part of slab exposed in path outside north door, incised bracelet cross very like (2)
(5) Fragment built into external face of east wall of chancel, near south end and 3.5 m above the ground, perhaps of discoidal cross head with sunk lenticular panels, carved in relief. The longer stone immediately to the south might have a cross shaft, or sword blade, carved on it in relief but this is uncertain and might just be differential weathering.
Descriptions and drawings of the cross slabs courtesy of Peter Ryder.






