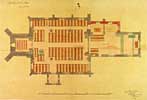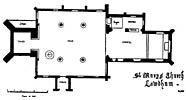Lowdham St MaryPlans
Click on any thumbnail image to display the full-size picture
Seating plans (1821)
 |
 |
Plans by H M Wood, architect, and dated 27th October
1821,
relating to the new seating proposals for
the church.
The plan on the left show the church seating as it was (with 310 places).
The plan on the right show the proposed new seating layout (with 435 places). |
Images courtesy of Lambeth Palace Library.
Refurbishment plan (1860)*
 |
Plan of 1860 by George Gilbert Scott
for the refurbishment of the church |
Image courtesy of Lambeth Palace Library.
20th/21st century plans
 Plan of the church Plan of the church
(1908)
|
 The church site in 1900 The church site in 1900
Reproduced with the
permission of the
National Library of Scotland |
 Modern plan of Modern plan of
the church
|
| 













