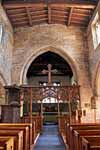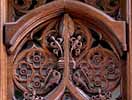Misson St John the BaptistFeatures and Fittings
 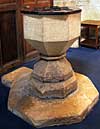 Octagonal stone font dating from 1662. Octagonal stone font dating from 1662.

 Pulpit Pulpit |
 Detail of the Detail of the
panelling |
The listing description states that the pulpit was built in the 20th century re-using pieces of 17th century panelling. However, a plaque inside the pulpit states the pulpit dates from 1889:
The panels of this pulpit were carved by Miss C. Dickinson and John Whitham Esq. M.D. from designs obtained by the Rev. J.R. Baldwin, Vicar, by whom the Church was restored and the Churchyard planted.
“Laus Deo.”
Misson, September 26, 1889. |
  19th century stem-type timber lectern 19th century stem-type timber lectern
 Lead plaque dated 1726, originally on south aisle roof and now located at the east end of the north wall of the north aisle, records the names of the churchwardens and the plumber: Lead plaque dated 1726, originally on south aisle roof and now located at the east end of the north wall of the north aisle, records the names of the churchwardens and the plumber:

MR
HEN RICHESON
MR
PE CUDA
CH WARDNS
CHA
WILSON
PLUMER
1726 |
 Painted board on the south choir wall stating: Painted board on the south choir wall stating:
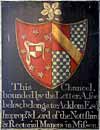
This Chancel,
bounded by the Letter A, see
below, belongs to Acklom Esqr
Impropr & Lord of the Nottshire
& Rectorial Manors in Misson. |
 The 'Letter A' referred to is carved into a flagstone on the choir floor. The 'Letter A' referred to is carved into a flagstone on the choir floor.

Five bay timber chancel screen dating from 1906. Perpendicular style, with decorative cross added in 1916 to commemorate Private Dennis Hatfield who was killed in the First World War.
 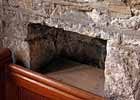 Late medieval square piscina in the south wall of the south chapel. Late medieval square piscina in the south wall of the south chapel.
  Wooden chair located near to the altar. Wooden chair located near to the altar.
The small brass plaque on the chair seat reads:
To the glory of God,
in memory of the
Rev. F.W. Keene,
Vicar of Misson, 1889-1919,
from his widow and
daughter with lasting love. |
  A benefactions board dated 1828 is affixed to the north wall at the west end of the north aisle. A benefactions board dated 1828 is affixed to the north wall at the west end of the north aisle.
  A holy water stoup in the south porch. A holy water stoup in the south porch.
| 














