Moorhouse ChapelArchaeology
 Possible medieval footings Possible medieval footings
at base of north wall |
 Core fabric 1860/1 on site of medieval chapel  French Gothic revival style with buttressed bell turret and single bell French Gothic revival style with buttressed bell turret and single bell
 Nave and chancel continuous; nave with four bays Nave and chancel continuous; nave with four bays
 Windows double and single lancets with round windows in chancel and west end. Windows double and single lancets with round windows in chancel and west end.
 South porch with windows and window seats South porch with windows and window seats
 Vestry to north at the junction of nave and chancel Vestry to north at the junction of nave and chancel
Significant interior features
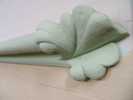 Painted sill & brick Painted sill & brick
in the nave |
Nave
Walls painted with moulded sill bands and foliate stops
Font and pulpit with painted sides and mouldings
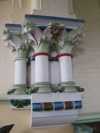 Chancel arch Chancel arch
springing |
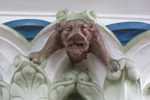 Detail of one of Detail of one of
the heads |
Chancel
Chancel arch pillared with moulded stops decorated with foliage and beasts
Roof stone vaulted, with moulded ribs and central opening
Decorated style reredos with four panels, texts and decorated pinnacles and finials
Timber and Roofs
| |
Nave |
Chancel |
| Main |
Principal rafter roof with double purlins, notched braces, collars and
minor king posts |
No timber - stone quadripartite vaulting |
| Other principal |
Vestry: timbered roof |
|
| Other timbers |
Fixed benches |
|
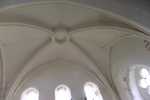 Chancel roof Chancel roof |
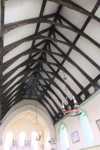 Nave roof Nave roof |
 Vestry roof Vestry roof |
Bell Frame
Wooden headstock by Fred Pembleton, 1987, for a single bell hung in an Elphick type 'A', Pickford Group 9.A, bellcote of 1861.
Walls
| |
Nave |
Chancel |
| Plaster covering & date |
None, painted brickwork |
None; painted brickwork |
| Potential for wall paintings |
Nil (though architectural features are highlighted in modern coloured paint) |
Nil (though architectural features are highlighted in modern coloured paint) |
| 















