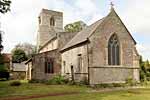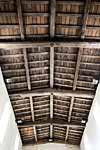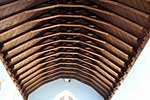For this church:    |
|
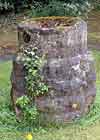 Possible PossibleNorman font |
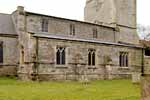 North aisle North aisle |
A church was in existence by AD 1130. No fabric remains from the Norman period, but a stone vessel near the porch may represent the much-altered remains of a shallow, circular Norman font.
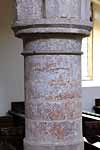 Traces of paint on Traces of paint onnorth arcade pier |
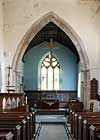 Chancel arch Chancel archlooking east |
The earliest surviving part of the church is the north aisle, which dates from the first half of the 13th century. It is buttressed, with a damaged plinth band and string course, and is 3½ bays long. It would have comprised four bays originally, the westernmost end of the nave and aisles having been cut into by the later tower. The north aisle arcade has two octagonal columns alternating with a single round column and a semi-circular half-pier carrying the easternmost arch. The columns have moulded capitals and considerable traces of medieval paint. The chancel may also date from this period, as evidenced by the chancel arch, although its other features are later in date and it has been refaced and possibly extended. It is currently painted in a rather strident blue emulsion, under which dark red paint can be seen, although this is not thought to be medieval in origin, and is probably 19th-century colourwash. The line of the original roof can be traced on the western wall of the tower, indicating that it was higher and steeper in pitch than its successor, perhaps suggesting that it was thatched.
 The north and south The north and south arcades looking east |
 Former door to Former door tothe rood loft |
The diagonally-buttressed south aisle dates from the second half of the 13th century. Again, it is 3½ bays long, having been four bays originally. The arcade comprises octagonal columns slightly lower than those of the north aisle, with moulded capitals and traces of medieval paint. Also of this period, two stone steps built into the thickness of the wall, lead to an arched doorway at the eastern end of the south nave wall. The steps and doorway, which retains its original hinge recesses, are at an upper level. They would have been reached by a ladder from the ground or a wooden stair, providing access to the rood loft located in front of the chancel arch. A corbel survives at the eastern end of the north nave wall which would have supported the rood loft, which was probably removed at the time of the Reformation.
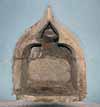 Piscina in the Piscina in the chancel |
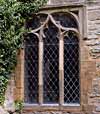 West window West window of south aisle |
Although several have been recut or otherwise restored, the majority of the aisle and chancel windows date from the 14th century, as do the arched and cusped piscina, and the chancel doorways, of which that on the north side has been subsequently blocked-up. In the north aisle there are two two-light windows and one of three lights, all with cusping under flat arches with hood moulds and label stops, mostly restored. The ogee-arched window in the east wall of the north aisle is of two lights, with tracery and cusping. It retains an unrestored label stop which, although heavily weathered, appears to have been carved in the form of a human face. Most of the unrestored label stops on the other windows of the church are similar, although too weathered to be identifiable, and the restored ones are in this style, suggesting that all the church’s label stops may originally have been of this type. The south aisle has two two-light windows with tracery and cusping, one arched and the other flat arched. The window in the west wall of the south aisle is of three lights, with flamboyant tracery and cusping, and a possible coat of arms carved as a label stop, very heavily weathered. The window in the east wall of the south aisle is Victorian, as is the east window in the chancel. The other chancel windows are 14th century, being of two lights with cusping, under flat arches. The westernmost window on the south side of the chancel is interesting in that it has a lower sill, suggesting that it was inserted to give more light under the rood loft, which would have made this part of the church particularly dark. This would have been inconsequential when churches tended to be dimly lit by narrow lancets, since services were learnt by heart rather than read. But as time went on, larger windows were inserted in the majority of churches, and this is thought to be one of 18 examples in the county where a window was inserted with a lower sill, where light was needed to illuminate a lectern.
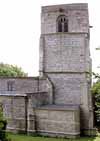 The tower from The tower fromthe north |
The clerestory and tower were added in the late 15th or very early 16th century. The clerestory respects the tower and is thus contemporary with it or slightly later. It has three windows on each side, each with two cusped lights under a flat arch, all heavily restored. It is likely that St Matthew’s would have had an earlier tower, although in the absence of archaeological evidence its form must remain a matter for speculation, and it may have comprised only a modest bell-cote. The tower cuts into the nave as noted above, and is a substantial structure, set on a plinth and with three stages defined by string courses. It has a gargoyle on the north and south elevations, and the belfry has four arched two-light openings with panel tracery and modern timber louvers behind. There are also two rectangular stair lights, which are glazed. Internally the tower comprises three floors, with a spiral staircase at the south-western corner which reaches to the second floor. The ground floor is used as a vestry, and is lit by the three-light, arched west window, with Perpendicular tracery. The first floor houses the clock, with the clock-weight pit in the north-western corner. A number of putlog holes, both open and infilled, are visible in the walls. The second floor houses the belfry. The bells and bell-frame are described below. Both first and second levels are floored with modern planking. The roof of the tower is accessed via a ladder and trapdoor.
In 1587 it was noted that the tower was roofless and that the church was in decay. The tie beams of the nave roof have stops and chamfers which appear to date from the late-16th or early 17th century and so it is possible that the roof was either extensively repaired or completely replaced at that time. It is now leaded, with a slate roof to the chancel.
By 1781 a gallery or singing loft was in existence. It was located in front of the tower arch, as evidenced by small niches in the stonework, since infilled, and by two corbels above the aisle arcades. It survived until 1902, when it was removed. During the 18th century, three texts were painted above the north aisle arcade. They were painted over subsequently, but have now been exposed. They read as follows:
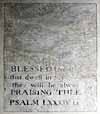
[How amiable are thy tabernacles, O Lord of Hosts!] |
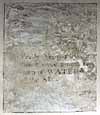
[John answered] Verily Verily I say unto |
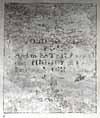
[Know them which labour among you, and are over you] |
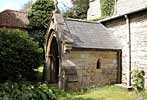 The south porch The south porch |
Considerable work was carried out to the church in 1859-60, during which the north aisle, part of the east wall of the nave, and the clerestory windows were restored, the roof was repaired and the south aisle re-plastered. The south door and the pews were replaced, and the porch was rebuilt. ‘Hot air apparatus’ was installed, which presupposes a fuel store – presumably the lean-to building in the angle between the tower and the north aisle which has since been demolished.
Further repair work was carried out to the tower, the belfry and the north aisle during the late 19th century, which also saw the construction of a vestry on the northern side of the chancel. This has since been demolished. As noted above, the gallery was removed in 1902, and a new heating system was installed in 1911.
Originally the tower had a crenellated parapet, which survived well into the 20th century and is shown on early photographs and post cards. It is said to have become dangerous, and was removed in the late 1950s or 1960s to be replaced with two courses of concrete blocks, significantly reducing the visual appeal of the church. The tower roof is also concreted. The aisle and nave roofs are leaded, and bear dates of 1981 and 1986 respectively.
A toilet block was built in 2012 on the site of the lean-to building adjoining the tower.
Technical Summary
Timbers and roofs
Bellframe
Bellframe: 3 pit Elphick type W, Pickford Group 6.D timber frame. Perhaps late C16th or C17th; work was undertaken in 1587 and the frame may date from this time; it is unsuitable for dendrochronology.
Scheduled for preservation Grade 2.
Walls
| NAVE | CHANCEL | TOWER | |
| Plaster covering & date | All plastered and painted except for west wall; multiple dates. | All plastered and painted blue; probably C19th. | Open stonework, not painted. |
| Potential for wall paintings | Three large, painted Biblical texts on north wall towards the west end; other paintings possible now hidden. Medieval paint on arcade piers. | There is potential for stencil work or texts under the later blue colourwash. | None. |
Excavations and potential for survival of below-ground archaeology
No known archaeological excavation has been undertaken at this church.
The fabric dates largely from the late C13th to the C16th. There were several restorations in the latter half of the C19th when the east wall of the nave was partially rebuilt and the south porch was rebuilt on new foundations. The nave roof appears largely C15th or C16th. The late medieval tower has been rebuilt or has been new built intrusively into the west end of the nave.
The churchyard is rectangular with the church offset to the south-west side. There are burials on all sides.
The overall potential for the survival of below-ground archaeology in the churchyard is considered to be HIGH comprising medieval construction evidence, burials, and landscaping features, with evidence of the C19th restorations. Below the present interior floors of the church it is considered to be HIGH-VERY HIGH comprising medieval-C19th stratigraphy with post-medieval burials. The archaeology of the upstanding fabric throughout is medieval and its archaeological potential is HIGH-VERY HIGH.
Exterior: Burial numbers expected to be average, with later burials mainly to the north.
Interior: Stratigraphy under the entire building is likely to be medieval with later layers. In the body of the church the stratigraphy is likely to be punctuated by medieval and post-medieval burials.


