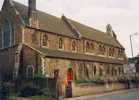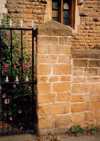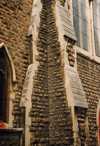 Nottingham Nottingham
St Catharine
Stonework
The wall of the church grounds is constructed of dressed Bulwell stone laid
in regular courses, but with blocks of varying dimensions. It is questionable
whether this wall is original - it does not match the stonework style of the
church. The stone is however from the same local quarry.
The wall is terminated in a brick pillar with an Ancaster stone capping. Another
matching pillar about nine feet along the boundary line forms the vehicular
entrance. This same arrangement a few feet along the wall serves as the pedestrian
access. Both these entrances may once have been gated; evidence of heavy iron
gate hooks is easily visible.
 The
stone work of The
stone work of
the boundary wall,
contrasted with the
undressed stone
of the main
church building |
 Detail
of one Detail
of one
of the buttresses |
The external walls of the church are constructed of local Bulwell stone on
the exterior face with a brick inner skin. It is recorded that because of geological
problems part of the foundations are over twenty feet deep, and rest on a platform
of steel girders which span the culverted River Beck. The Bulwell stone facing
is laid to regular courses but is not cut to common dimensions. It rises from
the ground to about eighteen inches at which level a plinth course of dressed
carboniferous limestone (Lincolnshire) reduces the thickness. The doorways,
window openings and tracery, corner stones, gable copings and the buttress
shapings are all worked from the same Lincolnshire material.
The west wall has angled buttresses rising to almost roof height at each corner.
Buttresses are also located along both the north and south walls. Each corner
of the building is formed with dressed stone sized to extend over two or three
main course widths, and laid to imitate the ‘long and short style’.
|