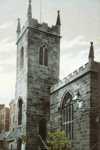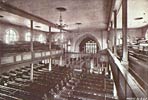 Nottingham Nottingham
St James
Archaeology
Exterior
St James’ church was built on part of the former deer park attached to Nottingham Castle. It was located to the west of Standard Hill on what later became St. James Street. The site was previously owned by the Duke of Newcastle.
 The church c1815 The church c1815 |
The church was designed by William Stretton of Lenton, Nottingham, in the Perpendicular style at a cost of £13,000. The exterior walls were built of brick, faced with stone. The church had a nave, a short chancel, and a short west tower which was decorated with a tall crocketed pinnacle on each corner, between the pinnacles the parapet was decorated with castellated stone.
The chancel had an east window and a small arched single light on each of the south and north walls. An arched roof covered the chancel with the walls and east gable, all parapeted.
The nave also had pinnacle and castellation decoration.
On the south wall of the tower a flight of steps gave access to the gallery.
A doorway with two or three steps located near the west end of the south wall was the entrance to the nave, a further doorway existed at the east end of the north wall, also giving access to the nave.
The windows were large, with the sills almost level with the head of the south entrance and rising to just below the base of the parapet. Each window had three lower sections with three above surmounted by three shorter sections shaped to form the arch. Tracery was Perpendicular in form with slightly curved horizontal bars. Stone drip mouldings which almost joined together completed the design. From the east end the arrangement was five windows of full size with a half-size three over three window set over the south door completed by a sixth full-size window towards the west end. The east wall had one window each side of the chancel arch with the lower sections the same as the nave differing only by having a five light arrangement filling the arch, likewise the west wall.
In the base of the tower there was the west entrance and on the same wall a window with a drip hood. Details of the tracery are not visible on surviving images. On both the south and west walls of the tower pointed window openings are filled with louvers, presumably the north and east walls had similar openings.
Interior
 The interior of the The interior of the
church looking east |
A short chancel with the choir stalls and screen set in the nave of the church. The nave had a central aisle with side aisles. The short side aisle pews were attached to the south and north walls.
The raked balcony supported by square shafts ran along the west, north and south walls. Each bay between the shafts had a wooden front board faced with two rectangular panels separated by a square panel. The shafts although slender were panelled and continued through the balcony to the ceiling terminating with a box cornice decorated with moulding.
All the internal walls were plastered and painted. In 1904 the entrances and exits from the gallery were widened. Electric lighting was installed in 1898 with circular chandeliers placed in line with the centre aisle.
The internal measurements of the nave were 90 feet long and 60 feet wide.
|