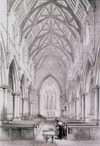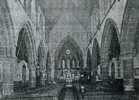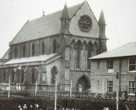For this church:    |
|
 Original drawing by Original drawing byG G Scott & W B Moffatt |
Advantageously the site was level so exterior steps were not required. Being at the rear of other buildings had the disadvantage that the design features of the building were not truly appreciated until late in the building’s history when the surrounding properties were demolished. An original drawing by the architects shows a decorative building, the walls rising from a plinth and supported by buttresses. At each corner a decorative tower rose, its spire terminating level with the apex of the roof. The east gable of the nave is terminated by a stone bellcote and the apex of both the chancel and west end gables. The east end of the chancel supports a carved stone cross finial.
 Newspaper photograph Newspaper photographshowing a simpler building |
However, a photograph taken in 1929 differs from the above. The bellcote and corner towers are not present and neither are the gable crosses, a small tower projection appears on the north-west corner and another photograph shows one on the south-west corner – one is possibly the bell housing. A substantial tower with a spire can be seen on the south-east corner of the building. There is no evidence as to whether the original architects’ designs were unexecuted or whether the changes were made later. Most of the exterior building does appear to be the same on both images.
The buttresses on the nave aisles had just two reductions, but the two on each corner of the nave reached to the eaves in four steps. The chancel built at same time shared the same plinth line at ground level but the second plinth which formed the window sills was set higher.
 Drawing of the Drawing of theinterior by G G Scott & W B Moffatt |
Interior
Each of the ten columns supporting the clerestory and roof was decorated by four spines around its circumference and was topped with a foliage carved capital. The arches were high and pointed reaching almost to the sills of the clerestory lights. Corbels set in between each of the arches supported vertical shafts leading to another set of corbels located a little below the wall plate providing the rests for the roof timbers.
Roof
Both the nave and chancel had common roof design. The short vertical legs of steep ‘A’ frames rose from the corbels the level of the wall plate joining the angled timbers which met forming the apex. Curved timbers within the ‘A’ frame provided both additional strength and decoration. Between the ‘A’ frames simple rafters stretched from the wall-plate to the ridge of the roof. Wood planking was laid over the top to form the ceiling. The aisles had simple rafters stretching from the outer walls to the nave wall just below the sills of the clerestory windows. Between the rafters was white painted plaster.
 Newspaper photograph Newspaper photographof the interior dated 1941 |
Walls
From photographs the walls appear to have been finished with white painted rendering.
Floor
Photographs show that in 1941 the floor of the central aisle was finished with black and white tiles. The chancel floor was also the same.
Lighting
Originally oil lamps provided the lighting. This was replaced first with gas and finally with electricity.
Technical Summary
Former building
Nave:Rectangular nave with north and south aisles and south porch; all 1844.
Chancel:Chancel with vestry to north; all 1844.
Tower:No tower; two small western turrets; all 1844.
Timbers and roofs
| Nave | Chancel | Tower | |
| Main | Arched braces, supported on side posts. King posts, ties and struts at high level. 1844. | Arched braces, crossing near apex. 1844. | Western turrets, roof sturcture unknown. |
| S.Aisle | Probably a lean-to design, simple rafters and purlins. 1844. | n/a | n/a |
| N.Aisle | Probably a lean-to design, simple rafters and purlins. 1844. | Vestry roof structure unknown. | n/a |
| Other principal | |||
| Other timbers |
Bellframe
Bell hung in one of the small western turrets. The support mechanism is unknown.
Demolished.
Walls
| Nave | Chancel | Tower | |
| Plaster covering & date | Plastered, probably 1844. | Plastered, probably 1844. | n/a |
| Potential for wall paintings | None known previously | None known previously |
Excavations and potential for survival of below-ground archaeology
No known archaeological excavation has been undertaken on the site of this church.
The entire building was constructed anew in 1843-4 on the site of flat meadow land which had no previous known use. A roughly rectangular area defined the churchyard which also contained two other small buildings by 1901; there were no burials. The church was demolished in 1946 and the site was occupied in 2012 by housing around Shortwood Close.
The overall potential for the survival of below-ground archaeology on the former church site is considered to be LOW comprising, at best, destruction evidence from the 1843-4 church. There is an UNKNOWN potential for earlier stratigraphy relating to the site prior to its use as a church, but no such use is known.






