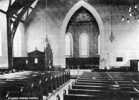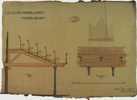For this church:    |
| ||||||||
 Nearby
buildings Nearby
buildings(still extant) are visible showing the extent of the church |
We do not have precise dimensions of the building but following the demolition of St Luke’s in 1925, a new building was erected by the Nottingham City Mission. This building still stands though now occupied by the Congregation of Yahweh. The current building occupies the same site area as its predecessor, witnessed by the surrounding Victorian factories. These are evident in the photograph taken in 1911 and they are still extant, evidencing the confines of the site. The same photograph shows the church set back only a few feet from both its street boundaries. Encasing both its street-side elevations were iron railings over a low wall.
Unfortunately the images available are not sufficiently clear to allow identification of the building material used for the walls. It does appear to be smooth like brickwork and a plentiful supply of bricks was available from several brickyards within a few minutes walk of the site. Alternatively ashlar stone may have been used, the nearby schoolroom built soon afterwards and extant is faced with very smooth faced Bulwell stone.
The two side walls housed six stone-framed pointed windows; each separated by a buttress. Buttresses also reinforced the two west gable corners and the north-east corner, a three-storey bell tower extending from the south-east corner. This had also had stone-framed pointed windows at ground floor level, in its street-facing elevations, with round stone faced window openings on the first floor and triple louvre-filled stone-framed openings on the upper bell floor. (Note that these are the liturgical compass points. The church’s “east end” was actually much more towards the south.)
On the east gable end a central three-sided apse formed the short chancel flanked on one side by the tower and on the other by a lower lean-to building. It is not clear what this small extension was used for but possibly it served as a vestry, or a small outer storeroom.
All the surrounding buildings are roofed with slates so it is likely that St Luke’s was also. The main roof had three dormer windows about half way up on both sides. The east and west gable ends each had a cross at its apex, whilst the four-elevation tower roof was finished with a finial.
Interior
There is no evidence of any burials or older archeology within or under the building.
 The
interior The
interior |
From photographs it can be seen that the walls of the nave were cement rendered with only a stenciled dado set just above the height of the pews. A more elaborate stenciling scheme was employed for the chancel covering the walls from just below the window ledges to the roofline where it was broken by a band of text. The wording on the band is not decipherable. The stenciling was continued to decorate the plastered ceiling. The lower part of the walls show as dark areas so it is possible that they were paneled or draped with cloth.
St Luke’s though not a large church did not have any columns within the nave. Substantial vertical timbers from floor to ceiling carried the weight of the roof trusses, which were reinforced by curved cantilevered timbers leading from half way up the vertical beams, forming arches over the nave to the corresponding upright on the other side of the building. Other exposed beams rose from the top of the verticals crossing the building diagonally and terminating just below the apex of the roof. Resting on the centre of the arch was a horizontal beam supporting a king post, which rose vertically, terminating at the point where the two diagonal beams intersected. This intersection left a lozenge shaped space, which was filled by a pierced quatrefoil panel, possibly made from timber. This same style of decoration was employed to fill the space between the top of the vertical uprights, the arched crossbeams and the diagonal rafters. Most likely the ceiling was plastered between the beams.
In 1871 a gallery was added at the west end of the church. It had five tiered rows of bench seats with a space at the rear for the organ to be relocated, though this does not appeared to have been done. The gallery was over part of the vestry in the north-west corner the main part was supported on iron columns leaving the floor space below free.
Drawings of proposed gallery, 1871(with thanks to Church Plans On-Line) |
||
 |
 |
 |





