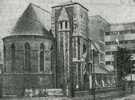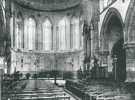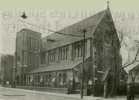For this church:    |
|
 East
end, showing East
end, showingbell tower and access staircase |
A local architect Richard C Sutton designed the church. Plans were submitted to the Incorporated Church Building Society for grant approval between 1875 and 1878. Sutton’s design was fairly simple; a rectangle running east to west parallel with the street, completed by an apsidal chancel at the East End. A bell tower was located on the north side within the rectangle between the chancel and the nave, a corresponding area on the south side initially served as the organ chamber (later a choir vestry).
Adjoining this on the south-east corner was a small extension which was divided to provide vestries for the clergy and the choir. The bell tower had an access staircase housed within a semi-octagonal protrusion on the east elevation of the tower. The tower had double buttresses on each corner as did all the other corners. There was also single buttress between each of the four pairs of windows that ran along the south and north walls, these were in line with the internal columns supporting the clerestory.
Boundaries
On the Pennyfoot Street north elevation a low Bulwell Stone wall surmounted by wrought iron railings secured the site, high double gates gave access to the main door at the west end and also the external double doors in the tower base. The wall and railings extended beyond the church to the adjacent houses with a pedestrian gate allowing access to the vestries and the school, boys’ entrance. All the railings between the tower gates and the west end gates were removed for scrap during World War II.
High walls necessary to retain the higher level ground and protect both the domestic and commercial property sealed the east boundary. Initially the south elevation was open land, but it was later enclosed by the building of St Philip’s School and factories on Evelyn Street. On the land to the west, separated by a wooded paling fence, a substantial public recreation ground was eventually created through the benefaction of a local hosiery manufacturer Mr Cottee.
External construction
The building was constructed using coarse local Bulwell stone facing with dressed limestone finishing the capping of the gables and buttresses. At the apex of the west gable was a carved cross. The door and window frames were also in limestone. All had arched drip hoods. St Philip’s was well served in terms of access with the main double doors at the west end, a substantial door in the south west corner, high double doors in the north wall of the bell tower, a small access door to the staircase in the east elevation of the tower and an entrance door into the corridor between the vestries and the chancel apse.
Roof
Slate was used to cover all the roofs. The steep pitch of the nave, apse and aisle roofs ensured their long waterproof life, but the tower’s four elevation very low pitched roof was a design error creating the constant need for repairs to be carried out on a high difficult to access structure.
Interior design
The nave, side aisles, choir stalls and part of the chancel were all within the main rectangle which formed the basis of the building. The chancel arch was forward of the choir stalls with the organ chamber and choir vestry filling in the connecting arch to the north and south walls.
The four arcades were formed by three pairs of round limestone shafts from which the clerestory rose: at the chancel arch and on the west wall further shafts set against the wall completed the arches. Each shaft rose from a round plinth to a height of about three feet, an ogee moulding then reduced the diameter of the shaft before it continued upwards without further ornamentation until it was terminated by capitals heavily carved with foliage.
The arches rose to a height about equal to that of the shaft and plinth meeting with a definable point. The undersides of the arches were flat with carved moulds on either side. A drip style moulding completed the stone work.
Window and door surrounds
Exposed stone set in long-and-short style was used for all openings including the arches at the end of the aisles leading to the choir vestry and organ chamber.
The surrounds encasing the chancel windows was more elaborate having narrow shafts with capitals on each side.
All the entrances had three or four York stone steps.
Walls
 The
interior, c1910-14 The
interior, c1910-14 |
The nave was cement rendering, finished with white paint. While the same treatment was applied to the chancel apse, an image from about 1910-14 shows its walls painted with a design using varying width panels, some of which may have contained Biblical texts. A border between the walls and windowsill certainly contained text. It is possible that the decoration was covered when the memorial windows were fitted in 1919 or when the altar was raised in about 1925.
Flooring
Wooden plank floors were installed under all the nave seats, with red quarry tiles covering the aisles. In the chancel including the sanctuary large black and white tiles were used.
Lighting
The church was originally lit by gas lights set on ornate metal standards and wall brackets, and clearly visible on the 1910-14 photograph. In 1925 electricity was installed at a cost of £62. Some of the brackets in the chancel were converted to accommodate the new lighting, and remained in use until the building was demolished. The chandeliers installed in 1925 came from St Luke’s Church.
Heating
A coke fired Robin Hood boiler was located under the choir vestry and accessed by a set of stone steps on the south side of the building. Cast iron pipes circuited the church walls just above floor level. Originally pipes also operated either side the central covered area with an ornate cast iron grill. At least two hours pre-heating time was necessary to make even the slightest difference to the church interior temperature. The verger was also the stoker (and in the 1950s the school caretaker). He started his work at 6.00am in time for the 8.00am Communion services on Wednesday and Sunday.
Under floor
There is no evidence of burials either under the church or in the surrounding area.
Internal porch
An internal porch at the west-end was added about 1925. It was half glazed with light oak panelling below. It had a pair of doors fitted centrally in line with the central aisle used for weddings and funerals plus a single door on either side. The builders were Messrs Foster and Cooper, and it cost £120.






