Nottingham St PhilipFeatures and Fittings
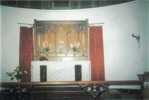 Chancel altar Chancel altar
This was originally just a rectangular oak table covered with a frontal.
In 1925 a reredos made by a local builder Mr Mayfield was added at a
cost of £25. At the same time the altar was raised on two steps at a
cost of another £7. The reredos was the same width as the altar. It
was also made of oak stained to medium brown. It had five panels, the central
one reaching to the pediment had a cinquefoil head, the two either side were
slightly shorter and narrower with trefoil heads, the outer pair were both
lower and narrower but had cinquefoil heads. The space between the heads of
the lower panels and the pediment were filled with blind tracery.
On either side of the reredos a full-length red drape was suspended on a brass
rail.
Altar Rail – Chancel
An oak rail supported on cast iron shafts with ornate cantilevers.
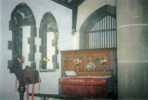 St Luke’s Chapel altar St Luke’s Chapel altar
This altar was moved from St Luke’s church and installed in St Philip’s
in 1925. It was a plain oak table covered with a red frontal cloth. The oak
reredos also formed the corridor between the nave and the entrance to the organ chamber, which also housed the organ-blowing equipment and bell rope.
Altar Rail – St Luke’s Chapel
Similar to the one at the high altar but the cantilevers were not so substantial
or ornate. It is not known if this rail also came from St Luke’s.
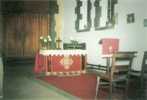 South Aisle Chapel Altar South Aisle Chapel Altar
A wooden table on turned legs was installed in this area during the latter
part of the church’s life, possibly in the late 1950s or early 1960s;
it too had a red frontal cloth.
Seating
Chairs mainly joined together in rows. They were made from beech wood and
highly polished. There were nineteen rows on each side of the nave and in each
aisle. Some rows had fewer chairs to allow for the clerestory pillars. Seating
capacity was about 500.
Choir stalls
Three rows of stalls on either side of the chancel with an additional two-seat
row to the left of the organ. All were of oak, panelled
and finished in a medium oak colour.
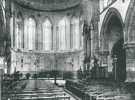 The
interior, c1910-14 The
interior, c1910-14 |
Lectern
Originally a wooden lectern was located on the chancel step in line with the
central aisle. It is in a central position on a 1910-14 photograph of church
interior. It appears to have a crossed base supporting a four-piece crossed
shaft carrying the carved fronted reading slope. By the 1950s it had been replaced
by a brass model, topped with by an eagle with extended wings and relocated
to the left close to the pulpit.
Pulpit
An octagonal wooden pulpit with two pierced panels in each face was positioned
just in front of the chancel arch on the south side. It is visible on the 1910-14
photograph.
Priests’ Seats
On either side of the chancel step set close to the wall were two high backed
wooden seats for the use of the clergy. Close to each one there was a reading
desk with a sloping top supported on lightly carved planked uprights.
Bishop’s Seat
A cross-framed wooden chair was located in the sanctuary to the left of the
altar. It had a solid wooden seat and a pierced back-panel.
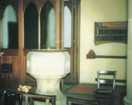 Font Font
An octagonal cream-coloured stone font capped by a plain wooden cover embellished
by a large brass handle was at the west-end of the church. It was raised on
a separate plinth. The column supporting the bowl then rose from a basal plinth
continuing upwards in a concave curve to the bowl. This lower section was carved
from one piece of stone. Each of the eight panels of the bowl had a carved
inset motif with a circle, some were stylized roses but at least one had
a cross.
| 


 The
interior, c1910-14
The
interior, c1910-14 Font
Font







