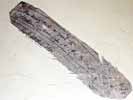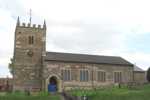For this church:    |
|
 Graffiti from 1903 Graffiti from 1903 and 1905 |
The first floor of the tower contains interesting pencil graffiti to visits by King Edward VII to Ollerton station in 1903 and 1905. The nave roof can be accessed from this floor through the east wall.
There is no evidence of the earlier church anywhere in the fabric, although it is possible that some stone in the belfry may be reused.
Technical Summary
Timbers and roofs
| NAVE | CHANCEL | TOWER | |
| Main | Flat plaster ceiling, originally c.1780 concealing timber structure above. Structure is king post roof with raking braces set on tie beams with short queen posts to principal rafters towards sides; all c.1780. | Flat plaster ceiling, originally c.1780 concealing timber structure above, contiguous with nave. | Single cross tie beam with ridge and side purlins above and planking. All appears C20th. |
| S.Aisle | n/a | n/a | |
| N.Aisle | n/a | n/a | |
| Other principal | |||
| Other timbers |
Bellframe
Small wooden frame for one bell, Elphick ‘Z’, Pickford Group 6.B. but with unusually large jack-braces (similar to Southwell Minster).
Scheduled for preservation Grade 2.
Walls
| NAVE | CHANCEL | TOWER | |
| Plaster covering & date | All plastered and painted: c.1780 and later | All plastered and painted: c.1780 and later | All plastered and painted: C20th. |
| Potential for wall paintings | Unknown, possibility of stencil decoration or texts now hidden. | Unknown, possibility of stencil decoration or texts now hidden. | Unlikely |
Excavations and potential for survival of below-ground archaeology
An archaeological watching brief was undertaken in February 2000 by Trent and Peak Archaeology on a series of drains in the churchyard on all four sides of the church. Disarticulated human bone was found below the topsoil and at least one grave was identified but not excavated. A number of artefacts were recovered including sherds of medieval and post-medieval pottery. No significant structural remains were encountered but this may be due to the relatively shallow disturbance entailed by this excavation. The full archaeological report may be downloaded from here. There have been no known archaeological excavations in the interior of the church.
The fabric of the entire building dates to a rebuilding of c.1780. There was a restoration in 1861-2 and various other additions and alterations made during the course of the C19th and C20th.
The churchyard is an irregular rectangle with the church positioned roughly centrally. There are burials on all sides.
The overall potential for the survival of below-ground archaeology in the churchyard is considered to be MODERATE-HIGH comprising potential medieval construction evidence, rebuilding evidence from the C18th, burials, and landscaping features. Below the present interior floors of the church it is considered to be MODERATE-HIGH comprising medieval-C18th stratigraphy possibly with medieval and post-medieval burials at depth. The archaeology of the upstanding fabric in the body of the church is of a single period, c.1780, and its archaeological potential as representative of this date is HIGH.
Exterior: Burial numbers expected to be average.
Interior: Stratigraphy is potentially medieval at depth, with much C18th rebuilding evidence. In the body of the church the stratigraphy may possibly be punctuated by medieval and post-medieval burials.






