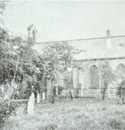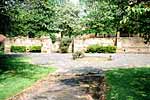 Radford Radford
Christ Church
Archaeology
The land on which Christ Church was built was previously a green-field site in the eastern part of the Parish of Radford. The rectangular site fronted onto south side of Ilkeston Road, with Ronald Street forming the western and Grant Street the northern boundaries. The terrain of the land sloping east to west necessitated the construction of a high Bulwell stone retaining wall. All the other boundary walls were also built of the same stone. The east and south boundary walls remain intact as does part of west boundary. The other part of the west boundary wall and the north Grant Street sections are currently marked by modern wrought iron railings. The land was purchased for the sum of £200.
The design of the church was entrusted to architect H. R. Stevens of Derby who produced the plans in 1843. The building was in the Early English Style consisting of a Nave under a low pitched slated roof. Porches were located at the West end and on the South wall. The South porch which was of significant size being the main entrance and had a pathway leading to the main gates on Ilkeston Road, the alignment of this arrangement can still be seen. Possibly the west entrance, which was smaller and less decorative, had a similar pathway leading to Ronald Street; if so it is no longer apparent. A small door was set in the north wall directly opposite the south entrance. A vestry was located in the corner of the north wall of the chancel and the east wall of the nave. A polygonal chancel with long south and north walls and three short angled walls forming an apse completed the design. An organ chamber was cut through the south wall of the chancel in 1871; the work was undertaken by R.C. Sutton with Thomas Fish the building contractor. The work cost £150. The original cost of building the church in 1845 was £4,125.
Exterior
 Remains of the
south Remains of the
south
wall of the church |
A photograph taken in April 2014 of the remaining section of the south wall shows that the church was built of local Bulwell Stone laid in courses of irregular width, varying from three to six inches. There is no evidence to identify the type of stone used for the framing of the doors and windows or the coping stone of the gables.
At each corner of the nave there were angled buttresses with two other buttresses set on both the north and south sides between the East wall of the nave and the two entrances, which had double width buttresses incorporated in their design. The west porch had a similar arrangement, accompanied with just a single buttress on each side, set midway between it, and the corner of West wall.
The windows in the north and south walls were pointed inset with a pair of trefoil headed lights terminating just above the springing point of the arch, with curvilinear tracery above creating three small lights. There were four widows, one each side of the nave. In the three apsidal sections of the chancel, windows of a similar design were installed one in each of the angles. A single window was installed in the west wall, but no other information was found regarding its design
A bell-cote housing a single bell rose from the west gable.
Interior
Four substantial stone shafts topped with moulded capitals supported the arcade. They were set in line with the exterior buttresses. Because of the four aisle design of the nave they were surrounded by the pews which must have created some sightline problems. Two half pillars each formed with two slender shafts were set facing each other to form the chancel arch. The single image available which shows these arrangements is not clear enough to extract more detail.
Roof
Only part of chancel roof is recorded. Short vertical timbers rose from the wall plate meeting and bracing the rafters as they formed the three section roof of the apse. It can be assumed that the ceiling which rose from the North and South walls of the chancel were of a similar design the five sections probably converging possibly finishing with a decorative boss.
Walls
The walls appear to have been finished with cement rendering and painted.
Floor
Little information was found regarding the floor finishes other than a record of a new floors being relayed in the chancel and sanctuary in 1897. In the chancel tessellated tiles were installed with a white marble step up to the sanctuary completed with Minton tiles.
Burials
There is no record of burials within the church. However, on the east side of the churchyard there are a number of substantial ledger stones deposited close the boundary wall which may have been removed from the church interior.
|