 Stokeham Stokeham
St Peter
Archaeology
The small church consists a nave and chancel, a south porch, and a small west gable bell turret.
Externally the fabric is of coursed rubble with some areas of render. The roofs are of slate with coped east and west gables.
After many decades of neglect the church was restored in 1928.

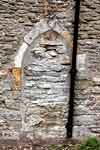 Blocked door in Blocked door in
north nave
wall (exterior) |
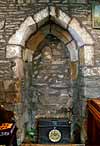 Blocked door in Blocked door in
north nave
wall (interior) |
Blocked doorway in north nave wall

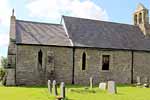 C13 lancets in north wall C13 lancets in north wall |
A single C13 lancet in north nave wall and a single C13 cusped lancet in chancel north wall.
  Chancel east wall contains a single C15 arched three-light window with panel tracery, cusping, hood mould and head label stops Chancel east wall contains a single C15 arched three-light window with panel tracery, cusping, hood mould and head label stops
  The south chancel has a single arched window with two arched and cusped lights and single quatrefoil with hood mould and remnants of label stops. The south chancel has a single arched window with two arched and cusped lights and single quatrefoil with hood mould and remnants of label stops.
 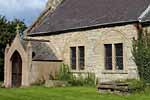 The south nave wall contains the remains of a three-bay aisle arcade; the two c1700 two-light windows suggesting the arcade was blocked up in the late C17 or early C18 The south nave wall contains the remains of a three-bay aisle arcade; the two c1700 two-light windows suggesting the arcade was blocked up in the late C17 or early C18

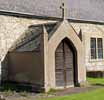 South porch South porch |
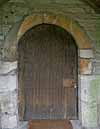 South doorway South doorway |
Rendered and gabled south porch restored in 1928 with single ridge cross, kneeler finials and arched doorway; inside is a chamfered arched doorway.
Medieval Cross Slabs
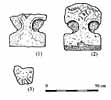 Cross slab Cross slab
fragments |
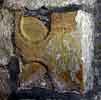 Cross Slab 1 Cross Slab 1 |
(1) Part of a headstone, of orange sandstone, re-used in the internal eastern splay of the western of three windows in the north wall of the nave. The stone has been of discoidal form, with a broader rectangular base, and the head is split across its centre, the lower half remaining, with two sunk sub-circular panels bounded by an incised line, and part of an incised lozenge at the head centre.
(2) Rather more of what appears to be an identical headstone, re-used in the internal eastern splay of a lancet on the north of the chancel. Orange/yellow stone. Both these stones are probably of 12th century date.
(3) A small fragment re-used in the internal face of the north wall of the nave 1.5 m to the west of the blocked north door and 1m above the floor. A few incised lines that look like the centre of an eight-armed cross; perhaps 12th or 13th century.
Descriptions and drawings of the cross slabs courtesy of Peter Ryder.
Technical Summary
Timbers and roofs
| |
Nave |
Chancel |
Tower |
| Main |
Tie beams, and collars with braces, double side purlins, no ridge purlin. Ties and principal rafters anchored to the side walls with no wall plates. All apparently 1928. |
Exactly as the nave, with plain vertical board division between the two roofs. All apparently 1928. |
n/a |
| S. Aisle |
n/a |
n/a |
|
| N. Aisle |
n/a |
|
|
| Other principal |
South porch has plain, pitched roof with boards and principal rafters and no side or ridge purlins. All apparently 1928. From a photograph of 1928 the timbers of the previous porch roof are partially visible and appear to be side purlins; date unknown. |
|
|
| Other timbers |
|
|
|
Bellframe
Bellframe: Stone double bellcote on west gable, Elphick type A, Pickford Group 9.A. Only the south opening now has a bell. Classical arched design with supporting arch, and ashlar built, probably C18th.
Walls
| |
Nave |
Chancel |
Tower |
| Plaster covering & date |
No plaster, this was probably removed in 1928. |
No plaster, probably removed in 1928. |
n/a |
| Potential for wall paintings |
None apparent but the font may retain traces of painting. |
None apparent. |
n/a |
Excavations and potential for survival of below-ground archaeology
There have been no known archaeological excavations.
The standing fabric of the nave and chancel date from the C13th to the C18th, though with a major restoration in 1928. There are three medieval cross slab fragments in the interior walls which may have been placed prior to the 1928 restoration. The south wall has evidence of a former three bay arcade (now embedded within the wall) for a former south aisle; the style is simple Gothic pointed and is probably C13th. The general form of building throughout is of coursed rubble, indicative of a C13th-C14th date.
The churchyard is roughly rectangular, measuring approximately 1000 square metres, with the church positioned centrally to the west side. There are burials on all sides.
The overall potential for the survival of below-ground archaeology in the churchyard, is considered to be HIGH-VERY HIGH, comprising medieval and later burials, evidence of restoration, the buried south aisle archaeology, and also possible earlier structures. Below the present interior floors of the nave and chancel it is considered to be HIGH-VERY HIGH, with surviving medieval stratigraphy highly probable. The standing fabric of the church is a mix of C13th to C18th building with some restorations in c.1700 and 1928, and the potential for surviving medieval archaeology in the standing fabric is considered to be VERY HIGH.
Exterior: Burial numbers are expected to be average for a small village.
Interior: Stratigraphy under the nave and chancel is likely to be medieval below some probable early C20th disturbance.
|