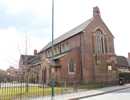 Wilford (North) Wilford (North)
St Faith
Archaeology
The site for the building of St Faith’s was previously part of an extensive low lying meadow land which was regularly flooded by the river each winter, but in spring it was covered in purple crocuses (Crocus Vernus), now a rare variety. The two adjoining plots of land totalled a little over 2,400 square yards on the newly designated Bathley Street, Collygate Road and Nethergate Street. Nethergate Street was never developed and became the site of the Mission Chapel in 1899, which was a timber framed, corrugated iron clad building. Although this building appears to have survived until the closure of St Faith’s and was a regular source of both income and expenditure, no images of it were discovered.
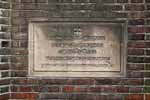 The foundation stone The foundation stone |
In 1911 the contract to build the new St Faith’s was awarded to Sutton and Gregory, a Nottingham architectural practice. The estimated cost was £7,000 and work started in 1913. Owing to the nature of the land it was necessary to excavate to a depth of 6 feet, at a cost of £999. On 16 October 1913 Lord Henry Cavendish Bentinck M.P. laid the Foundation Stone.
The original design consisted of a five-bay nave with north and south aisles with a transept off the north side forming a chapel, with provision for the south aisle to house a morning chapel. The chancel had two bays with a choir vestry off the north side, over which was to an organ loft. At the west end there is an extension with canted corner that forms the baptistery.
Due to rising costs the south aisle was not completed in the 1913 build. It was boarded over, and was eventually built in 1939, but was much narrower than the north aisle, being only around 5 ft. wide. It was designed by Broadhead and Royle architects of Nottingham.
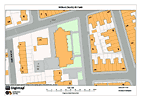 The church site The church site
© Crown Copyright and
Database Right 2017.
Ordnance Survey
(Digimap Licence) |
Due to the location of the site the church is orientated south–north. All references included here are given in the traditional liturgical orientation.
In acknowledgement of the site’s history of flooding, the building was raised, with all entrances having three steps.
Exterior
The exterior walls are faced with local brick with all the window and door frame dressings of Bath Stone. All the stone window frames have drip hoods and long and short stonework forming the reveals. The tracery within the windows is in a mixture of Decorated and Perpendicular Gothic style.
Roofs
The roofs are covered with flat red tiles. At the east end the apex is terminated with a short carved stone cross. Rising from the west gable is a brick and stone bellcote housing the single bell. This structure is capped by a three-part stone coping.
Interior
Walls
The brick inner walls are faced with cement rendering throughout and are painted.
Arches
Each of the five pairs of shafts which support the arches is of Bath stone, formed into a cluster of four shafts resting on a three-sided plinth and finished with a moulded capital supporting the high pointed arches, which rise into the clerestory. The arches on the north side were filled and plastered when the building was used as a school, and they remain in that state; thus the north aisle forms a separate space, now used as the Serenity Chapel.
Chancel Arch
The original chancel arch was at some time filled with brickwork separating it from the nave. The brickwork is fair faced, pointed with a large clear glazed wooden window set within it, giving a clear view of the east window from the nave of the church.
Ceilings
In the nave the ceiling is barrel vaulted and constructed of stained Oregon pine. In the former chancel the ceiling is also of stained Oregon pine but is pitched with exposed rafters. The ceilings in the former north aisle and the narrow south aisle are of the same material.
Floors
An historic photograph, pre-1920, shows the baptistery floor; at that time it had large squared chequered pattern black and white marble tiles. Currently all the nave and aisle floors are carpeted but are probably concrete underneath.
The floor levels are some 18 inches above the outside ground level, possibly designed to be higher than the anticipated flood level. Although the area has flooded on numerous occasions, there is no mention of it entering the building in the church records.
Chancel
The chancel as such no longer exists. It can be accessed via a door in the brick wall and by another door in the former chapel. The space is now used as a store area and the minister’s office. A wooden staircase in this area gives access to the former organ loft.
Lighting
Electricity was installed throughout the church in 1938.
During the time the building was used as a school the nave was divided into a number of classrooms with studded partitions. These were removed when the present occupiers restored the building to its original use.
Technical Summary
Timbers and roofs
|
NAVE |
CHANCEL |
TOWER |
| Main |
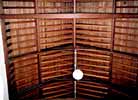
Ties with cross bracing from side purlins to ridge purlin. All 1915 and later. |
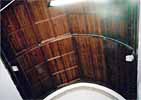
Wagon roof with arched braces. All probably 1915. |
n/a |
| S.Aisle |
Lean-to, 1939. |
|
|
| N.Aisle |
Lean-to with arched bracing to principal rafters, thin purlin, wall posts. All 1915. |
|
|
| Other principal |
|
|
|
| Other timbers |
|
|
|
Bellframe
Single brick and stone gable frame on west end, Elphick 'A', Pickford Group 9.A. 1914-15.
Not scheduled for preservation.
Walls
|
NAVE |
CHANCEL |
TOWER |
| Plaster covering & date |
Plastered and painted 1915 and later. |
Plastered and painted 1915 and later. |
n/a |
| Potential for wall paintings |
Unknown. |
Unknown. |
n/a |
Excavations and potential for survival of below-ground archaeology
There have been no known archaeological excavations.
The fabric of the entire building dates to 1913-15, with the south aisle added in 1939. Prior to construction the land was open space and was meadow land before the C19th and early C20th development of the area.
The churchyard is small and rectangular, with the church positioned centrally. There are no burials.
The overall potential for the survival of below-ground archaeology in the churchyard is considered to be LOW comprising evidence from the 1913-15 and 1939 building phases and unlikely to have any other significant deposits. Below the present interior floors of the church it is considered to be LOW comprising mainly stratigraphy from the 1913-14 and 1939 construction. The archaeology of the upstanding fabric in the body of the church is largely of a single period, 1913-15, although many later internal alterations have taken place; its archaeological potential as representative of this date is MODERATE.
Exterior: No burials, early-mid C20th construction evidence only likely.
Interior: Stratigraphy almost exclusively 1913-15 and 1939.
|