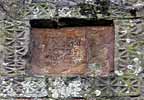For this church:    |
|
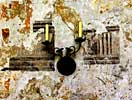 |
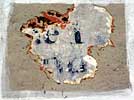 |
There is evidence of extensive, multiperiod wall painting in the nave that is likely to extend throughout the interior, two small panels have been opened up on the south nave wall.
Tower
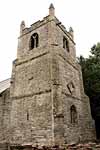 The tower from The tower fromthe north-west |
 The tower from The tower fromthe south |
The embattled west tower is of three stages with bands, diagonal buttresses and crocketed pinnacles at the angles.
The upper stage of the tower was in danger of collapse in 1632 and was quickly rebuilt.
A plaque on the north face of the tower reads:
Bayley and Watkins were churchwardens who made a presentment to the Archdeaconry of Nottingham Court in May 1633 regarding the partial rebuilding of the tower.
 Bell chamber opening Bell chamber opening(north tower wall) |
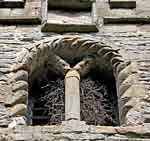 Bell chamber opening Bell chamber opening(south tower wall) |
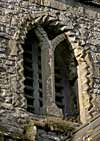 Bell chamber opening Bell chamber opening(east tower wall) |
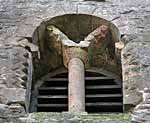 Bell chamber opening Bell chamber opening(north tower wall) |
The jambs and arches of all four bell chamber openings are distinctively decorated with various combinations of chevron and cable moulding and are clearly Norman work of c.1150, similar in style to Southwell Minster but reassembled in 1632.
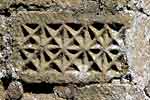 Chip-carved block set Chip-carved block set into south-west corner of the tower |
 West face of West face ofthe tower |
A block of limestone decorated with a double row of saltire in square chip-carving is set into the south-west corner of the tower.
The middle stage of the west face contains a raised lozenge which formerly contained a clock dial (see Clock section for further information.)
Nave
 Blocked window in Blocked window inthe west nave wall on the south-west side |
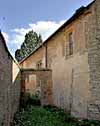 Window high up Window high up at the west end of the north nave wall |
There is a small blocked round-headed window on the narrow section of the west wall of the nave on the south-west side. Although this feature is not visible to the naked eye on the heavily plastered interior nave wall it can be seen revealed using remote sensing techniques.
Brooke (1986) states that 'the former purpose of the window is uncertain but an existing small window high up in the north wall near to the return section seems to suggest that there was once a western gallery, lit by both the existing and blocked windows.' There is also evidence of blocked beamslots and postholes to support the gallery.
Porch
 Porch Porch |
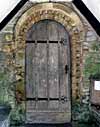 Doorway Doorway |
 Arch Arch |
 Detail of beakheads Detail of beakheads |
 Beakhead Beakhead |
The 12th century south doorway is decorated with 28 beakheads to jambs and arch. These are similar to those in the north doorway at Southwell Minster. Keyser (1907) provides a detailed description:
‘At Winkbourn we have a good example of that curious form of ornamentation, the beakhead moulding, which, though so common in the neighbouring county of York, is only to be found at Southwell, Balderton, and Winkbourn in Nottinghamshire. Here on the south doorway is a chamfered hood-mould, terminating in dragons’ heads, and then on the arch fourteen beakheads on a roll, that at the apex being a monster head. The roll moulding is carried down the jambs, with six more beakheads on the west side and nine more on the east, the top one on the west being a monster head and larger than the others. This helps to confirm the theory that they are intended to represent the devil and his angels, as portrayed by Our Lord in the Parable of the Sower.’
Interior
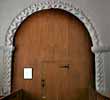 Tower arch Tower arch |
The jambs and voussoirs of the 12th century tower arch are decorated with chevron and zigzag. The arch has been blocked with a wooden panel with a doorway. On the interior (east) face of the arch appears unfinished, with just a little chevron at the top as though it were a practice piece.
 Thermal image of area Thermal image of areaabove chancel screen |
A wooden screen of three round arches, octagonal columns, three round arches and open traceried spandrels divides the nave and chancel. It dates from the 17th century and is a mixture of wood and iron. Remote sensing has revealed the interior construction of the plaster above the screen, showing the support timbers that hold everything in place (see Brooke, 2018 for further details).
In the north wall, just above and to the west or the screen may be discerned a blocked doorway below the plaster, this doorway probably once gave access to a rood loft when the nave and chancel may have been divided by a conventional arch.
The remainder of the interior walls are covered by plaster and are likely to be mainly Norman with some medieval and post-medieval alterations. One 13th century lancet window remains at the south-west corner of the nave.
There is a blocked low-side window now hidden behind the squire's pew on the south side of the chancel but visible from the exterior.
Cross Slab fragment
 |
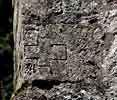 |
Built into the south-east face of the south-western diagonal buttress, about 8 m above the ground, is a stone bearing a rather irregular cross incised in outline, within which are a pair of initials, the first ‘W’, the second too worn to be legible. Below and to the left of the cross is a sunk circular panel with a star-like pattern in relief within it, which might be of 12th century date; whether the cross is contemporary with it is unclear, as is the original purpose of the slab; it could be some sort of consecration cross (cf the window head slab in the tower at Warsop) although the simple cross itself, enclosing initials, might relate to the post-medieval reconstruction of the tower.
Description and drawing of the cross slab fragment courtesy of Peter Ryder.
Technical Summary
Timbers and roofs
| Nave | Chancel | Tower | |
| Main | Plaster panels above simple gridded timber supports with vertical post bracing onto projecting corbels. Above this interal ceiling the main roof structure is hidden, however horizontal cross rafters are visible in the thermal infrared. Probably 18th century and 1853. | Pitched rafters from wall plate to a thin ridge purlin, with curved hammerbeam style braces below to short collars from which spring diminutive king posts and raking braces. Probably all of 1853. | Cross ties and planking, flat roof, probably a mix of 1632 and 1853. |
| S.Aisle | n/a | n/a | |
| N.Aisle | n/a | ||
| Other principal | South porch has raking rafters with flat plaster ceiling above and plaster panels between. Probably 18th century. | ||
| Other timbers |
Bellframe
The frame has gone. A single working bell has been suspended from two other bells by means of two timber baulks. Elphick type n/a; Pickford Group n/a
Not scheduled for preservation.
Walls
| Nave | Chancel | Tower | |
| Plaster covering & date | Plastered and painted, probably medieval and later | Plastered and painted, possibly medieval and 1853. | No plaster but plain limewash on ground and first floor floor walls |
| Potential for wall paintings | Wall paintings known on south wall and probably throughout. Medieval and later. | A strong possibility of wall paitings or later stencil work. | None. |
Excavations and potential for survival of below-ground archaeology
There have been no known archaeological excavations.
The standing fabric dates from the 12th century to the 18th century with a single restoration of 1853 that evidently has not impacted the fabric to any great extent other than works to windows and roofs. The tower is complex with rebuilt Norman work in the third stage, evidence of 17th century alteration in the centre stage, and mainly Norman work in the lower stage. There is stepped weather moulding on the east face of the tower above the present roof indicating possible former thatching. There is a known burial vault for the Burnell family below the chancel but little evdience of any other post-medieval disturbance. It is expected that below-ground stratigraphy throughout will be a complex series of layers from the 12th century or earlier to the 18th century.
The churchyard is approximately rectangular, with the church positioned diagonally towards the north side, close to the adjacent hall. There are burials on the south and east sides only.
The overall potential for the survival of below-ground archaeology in the churchyard, is considered to be HIGH-VERY HIGH, comprising mainly burials of all periods, evidence of restoration, and rebuilding of the south porch, in the 17th and 18th centuries, and possibly archaeology relating to the former estate of the Knights Hospitaller. Below the present interior floors it is considered to be VERY HIGH. The standing fabric of the church is a complex mix of Norman and later fabric, the upper parts of the tower were rebuilt in 1632, there are known wall paintings, and the potential for surviving medieval archaeology in the standing fabric is considered to be VERY HIGH.
Exterior: Burial numbers expected to be low-average; this has never been a large settlement.
Interior: Stratigraphy under the nave, tower, and chancel is likely to be complex with dating from the 12th century or earlier although with a later vault under the chancel.



