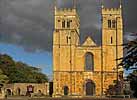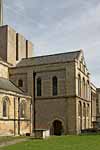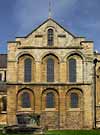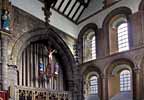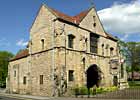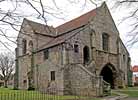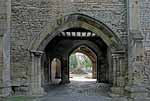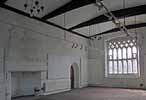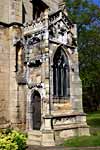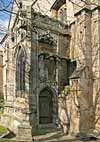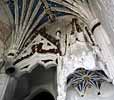For this church:    |
|
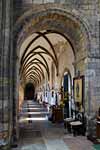 Looking east showing Looking east showing arch into the north transept |
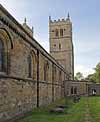 North wall of North wall ofthe north aisle |
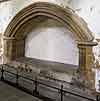 Tomb recess Tomb recesswith recut cross slab |
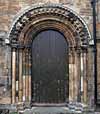 North door on North door onthe west of the north wall |
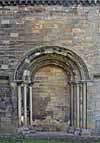 Blocked north door Blocked north door |
The north aisle has plain vaulting. It dates from the 1845-9 restoration, but the style may have been modelled on that which it replaced, indicating an early C13th date for the aisle.
The north wall of the north aisle originally formed the wall of the cloister and as such would not have had windows. The churchwardens’ accounts indicate that windows were added during the 1560s, and these are shown on Parkyns’ aquatint of 1815 along with very substantial buttresses. During Nicholson’s restoration, the buttresses were removed, the wall was restored/rebuilt to a much greater height, and new lancet windows replaced those of the C16th.
A C13th tomb recess on the inner wall was retained, which may originally have contained the tomb of Gerard de Furnival according to Ellison. A recut cross-slab now occupies the recess. Its survival suggests that Nicholson restored rather than totally rebuilt the aisle wall.
The north aisle doorways were also restored. That to the west dates from the C12th, with three orders with square capitals, zigzag and nailhead moulding. To the east is a similar blocked doorway, with three orders, and roll moulding. The round arch into the north transept has responds and scallop capitals, with zigzag moulding on the east face.
South aisle
 Looking east Looking east |
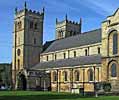 South aisle from South aisle fromthe south-east |
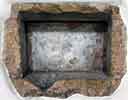 Piscina in the Piscina in the south aisle |
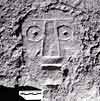 Carved stone head Carved stone headuncovered in 2017 |
Assuming that Nicholson copied the original vaulting during his restoration, the south aisle is slightly later than the north aisle, as evidenced by the profile of the rib-vaulting.
The south aisle walls were restored/rebuilt to a much greater height, and lancet windows with nailhead decoration replaced the medieval originals during Nicholson’s restoration.
The bowl of a piscina, from the early 14th century St Leonard’s chapel, was discovered during building work in the late 1920s and preserved. In the wall between the south porch and the south-west tower, an undated carved stone head was discovered during repair work in 2017. Its survival, and the survival of the piscina, suggests that Nicholson restored rather than totally rebuilt the aisle wall.
The south doorway has triple roll moulding and dates from the late twelfth century.
South Porch
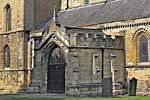 The south porch The south porchfrom the south-east |
 South porch interior South porch interior |
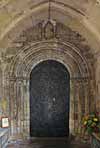 South doorway South doorway |
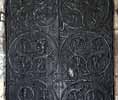 Wrought ironwork Wrought ironworkon the south door |
 Crusader cross graffiti Crusader cross graffiti |
The single bay, rib-vaulted porch has a crenallated coped gable, internal stone benches, Crusader cross graffiti, two cusped head niches, a sundial and a crocketted pinnacle. The Revd d’Arcy, writing in the early twentieth century, noted the Talbot arms in the porch, and there is a position under the sundial where the arms appear to have been located in the past. The porch, its doorway with three orders and nailhead capitals, and its splendid oak door date from the late C12th. The contemporary wrought ironwork of the door is composed of elaborate scrollwork, with four small scrolls branching off from and curling into one large one.
Towers
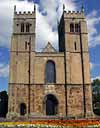 The west front The west front |
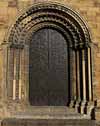 West doorway West doorway |
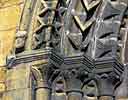 Detail of the west doorway Detail of the west doorway |
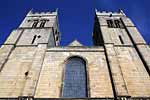 Central window Central windowof the west front |
The towers are C12th, extremely plain, with very shallow buttresses and no set-offs on their way up. There is a central portal and also an early C12th heavily moulded doorway into the north aisle, with single shaft keeled responds and blind arcading. According to Ellison, both doors were blocked before the 1845-9 restoration, and it is likely that the doors themselves date from that time. There is no direct access into the north tower, which is accessed via the door into the south tower by means of the south stair, across a central gallery below the west window, thence by way of a stair commencing at that level to ascend the north tower.
The inner face of the west front appears, from the tooling on the blocks from which it is built, to date from the C13th and the responds and jambs on the inner face of the west wall break the coursing as if they were inserted later. The central west front window is C12th and has Norman geometrical patterns to the voussoirs, and more Transitional shafts with nailhead decoration, waterleaf capitals and richly moulded head with hood mould and beak stops.
Above the central window is a coped gable surmounted with a cross, dating from the 1845-9 restoration – previous to this the roof was much lower, with a battlemented gable. There are blocked doorways in both towers, indicating that at one point a walkway was intended at clerestory level, although it appears never to have been built. The towers are thought to have been surmounted with spires along the lines of those at Southwell Minster, although there is no archaeological evidence for their existence. It is thought that Sir Thomas Nevil’s bequest of £40 to ‘the fabric of the steeple’ at Worksop may refer to them, although it is just as likely to have been for the spire of the crossing tower, demolished after the Dissolution.
There are single C13th lancets in the second stage, with a clock in the south tower. In the third stages there are narrow single lancets on three sides – these replace earlier, much larger windows, which were shown by Thoroton and Buck. The lancets are shown by Holland and so they must have been in place by 1826. In the fourth stages, there is on each side a pair of round-headed openings each with two Transitional (c. 1175-c. 1200) lancets with colonettes. Up to the top string courses the stonework is Norman, but the tops of the towers are Perpendicular (c. 1335-50 to c. 1530), battlemented, with corner pinnacles and four gargoyles. The tower battlements are recorded as having been rebuilt in the late C17th.
Structural repairs took place during the 1845-9 restoration, when the pillars of the western towers were removed and replaced and the foundations of the south wall of the south-west tower were replaced up to the top of the moulded base above ground level. The western portal, the west window and the string course above it were also restored. Further repairs were carried out to the north tower, which at that time housed the bells, during the 1880s.
North chamber, offices and cloister remains
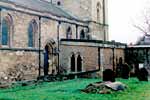 The meeting room/parlour The meeting room/parlourfrom the north-east |
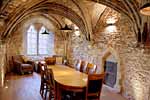 Rib-vaulted
meeting Rib-vaulted
meeting room/parlour |
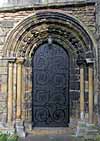 C12th west doorway C12th west doorwayto meeting room |
 West doorway to the West doorway to the cloisters, c.1850 |
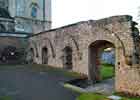 Short length of Short length ofcellarium wall |
Of the monastic buildings, only the three-bay rib-vaulted parlour remains, used for most of the post-Reformation period (when it had a thatched roof) as the choir vestry, but restored in 2016 and now used as a meeting room (doubling also as a north porch access). On the west it has a C12th doorway with zigzag moulding and waterleaf capitals, and on the east a C19th double lancet window. To the west, a well-constructed chimney may indicate the Prior’s lodgings. Adjoining it to the north is a short length of wall from the cellarium, with a single round headed and four arched openings, a chamfered rectangular and a collapsed opening.
Lady Chapel
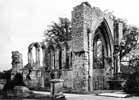 The Lady Chapel The Lady Chapel ruins from the north-west, c.1900 |
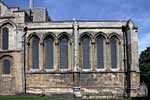 South elevation of South elevation of the Lady Chapel |
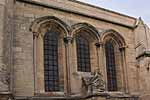 East wall of the East wall of the Lady Chapel |
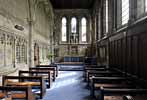 Interior of the Lady Chapel Interior of the Lady Chapel looking east |
The Lady Chapel is Early English in style, dating from the mid-C13th and it originally adjoined the southern wall of the priory choir. It was not completely demolished after the Reformation, although Thoroton’s 1677 engraving shows that its roof and northern wall, shared with the monastic choir, had fallen or been taken down. By the early C20th all that survived was the stonework of the south and east windows with the walls below, and the western arch (originally the entrance from the south transept), hood moulded with decorative label stops.
 Piscina and sedile Piscina and sedile |
At the base of the capitals of the western arch decorative heads survive, a king on the north side and a bishop or archbishop on the south side. There are three parallel lancet windows in the east wall of the chapel, and two sets of three parallel lancet windows in the south wall. The shafts have fillets, also outside between the lancets. The medieval walls below the windows contain a sedile and a piscina with two orders of colonnettes. The springers survive on both sides of the chapel, indicating that it was originally vaulted.
The chapel was restored after WWI as a memorial to the war dead, and re-dedicated in 1922. The restoration was carried out by Sir Harold Brakspear retaining the C13th windows and walling as described above. From Brakspear’s restoration date the oak coffered ceiling, the north blind arcade of two bays, with central clustered pier, chamfered arches and ashlar screen, and the single-storey western screen with void above, comprising two central doors and symmetrical side lights with trefoiled ogee heads. An inscription on the north wall of the chapel reads:
|
|
The roof was restored in 2004, in memory of Edwin Wilfred and Gladys Fisher, and their family.
South and north transepts
In 1929, the Lady Chapel was joined to the nave by a south transept, again by Sir Harold Brakspear, in C13th style. It has two restored C13th arches, and to the west a C12th arch into the south aisle with zigzag moulding. The roof is raftered.
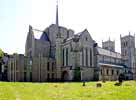 North transept North transeptfrom the north-east |
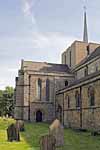 North transept North transeptfrom the north-west |
 North transept interior North transept interiorlooking north |
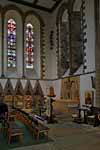 North transept North transeptinterior looking north-east |
A north transept was added in 1935, also by Brakspear in C13th style. It is two bays deep and three bays wide, with eight lancets. Its north wall houses Sir Gilbert Scott’s reredos, originally at the High Altar, and above, the window originally constructed for the 1845-9 east end. The roof is coffered. A large stone slab on the west wall of the transept reads:

THIS NORTH TRANSEPT AND CENTRAL
|
Crossing, tower, east end, sanctuary and vestries
 The east end The east end |
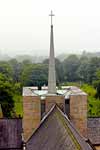 Crossing tower Crossing tower |
 Crossing and high altar Crossing and high altar |
Brakspear’s central space and tower were not fully completed due to World War II, and they were replaced in 1966-74 by Laurence King’s east end.
The crossing tower has two full height window recesses in each side, parapet, and fleche. Below is the sanctuary, raised one step above the nave, with behind, triple lancet windows under a reclaimed stone arch above the organ. Behind is a gabled east end and vestry with offices and a meeting room above.
A plaque on the east sanctuary arch reads:
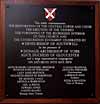
This tablet commemorates 
|
Worksop Priory Gatehouse
Another significant surviving Priory structure is the C14th gatehouse located 80 m south-west of the church. Pevsner (1979) describes it as ‘broad and stately’ and draws attention to the ‘precious porch’ attached to the south-east corner which is now interpreted as a walk-through shrine chapel.
The ground-floor plan consists of a wide central gate-passage with two rooms on the east side and two rooms on the south side. There is a large chamber above the passage with rooms on both east and west sides. The north room on the west side of the chamber has had its floor removed and a C19th stone staircase with ironwork balustrade inserted. The south room on the east side has an undercroft which runs beneath the shrine chapel. On the north side there is a stone staircase leading to the first floor.
The south face of the gatehouse has several niches with decorative canopies containing badly weathered figures: the niche in the gable probably contains a representation of the Holy Trinity; the niche to the west probably holds a sculpture of St Augustine and the figure in the niche to the east has been identified as St Cuthbert.
The walk-through shrine chapel (with doorways on both east and west sides) is considered to be the best surviving example in the country. It dates from c.1350 and was richly adorned with carvings and figures almost certainly reflecting the cult of the Virgin. Little of this has survived: a single badly damaged panel in the south gable which may have shown the Adoration of the Magi and a single figure in a twin-niche over the east door which portrays an Annuciation scene (the figure is the angel Gabriel and the missing figure would have been the Virgin Mary). The sculpture over the west door was the most elaborate but only the niches remain. The lost scenes originally depicted here may have included the Crucifixion and the Coronation of the Virgin.
Inside the shrine is a vestibule covered by ‘a mini-vault of striking tierceron design.’ There is a canopied niche against the north wall which contains a plaster figure of the Virgin and Child added in 1975. Next to the niche is an ogee-headed archway beyond which are six steps leading up through another archway and into a room occupying an intermediate floor-level in the gatehouse. The room served as a chapel and has two piscinas in the east wall.
Medieval Cross Slabs
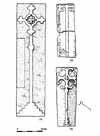 Cross Slabs 1-3 Cross Slabs 1-3 |
(1) An intact slab now occupying a 13th century tomb recess in the north aisle of the nave. Relief design; the head has an expanded centre with a central open panel containing a small expanded-arm cross, and trefoil terminals; there is a disc near the top of the shaft, and a four-stepped base. The left side of the stone has a square cut-out, later carefully patched. The design looks a little suspiciously ‘sharp’; close inspection shows that this is a restored slab, the original incised design having been re-cut as a relief one (see the difference in finish between the sunk parts of the design, which have a thin parallel tooling characteristic of 18th or early 19th century work), and the raised parts. The central part of the lower terminal, where it joins the cross shaft, remains as an incised line. The cut-out area suggests that the slab had been re-used as a lintel, probably of a door. The original slab, presuming that its designs has been correctly followed in the re-cutting, may be of 14th century date - see the ogee-ends to the central panel of the crosshead.
(2) Slab in the floor of the west bay of the nave, against the elongate western pier of the north arcade. Incised design, cross shaft and part of head, with straight arms and drooping-leaved fleur-de-lys, but no lower terminal. Lombardic border inscription of which only the word ‘QUONDAM’ (‘once’) is legible.
(3) Slab in churchyard outside the east end of the chancel. This is a puzzling piece; its steeply-coped section and fairly small size (1.15 m long) are characteristic of 19th century monuments reviving medieval designs (there are broadly-similar 19th century stones nearby), but it lacks any inscription, and is placed in a row of stones including another probably medieval piece - and its degree of wear is not inconsistent with an earlier date, although it is in quite good condition. It has a high-relief open bracelet cross with curled leaves, and a fleur-de-lys at the base of the shaft. If this is a genuine medieval monument it is probably of 13th century date.
(4) (Not drawn). Immediately to the south of (3), a slab 1.20 by 0.17 by 0.13 m within a very broad chamfer (its outer edges now quite deeply buried), with no real sign of any remaining carving (other than the merest hint of what could be either a cross shaft or a sword blade). A medieval date seems probable, but not certain.
Descriptions and drawings of the cross slabs courtesy of Peter Ryder.
Technical Summary
Timbers and roofs
| NAVE | CHANCEL | TOWER | |
| Main | Tie beams with scissor-braced principal rafters above and plain boarding over. c.1849. | The east end of the Sanctuary, above the organ, has a C20th scissor-braced roof. The crossing tower above the Sanctuary has glass perimeter and plain crossed beams (?concrete) with central structure to support spirelet, all 1974. | South-west tower: single, central tie beam with planking above, probably C19th. North-west tower: plain cross tie beam, principal rafters, plain boarding above all probably 1883. |
| S.Aisle | Stone vaulting, C13th but restored and perhaps replaced 1845-9. | South transept has ties, arched braces, ridge and double side purlins with wind bracing. Probably c.1849. | |
| N.Aisle | Stone vaulting, C13th but restored and perhaps replaced 1845-9 | North transept has a flat internal roof with ties and purlins, plaster panels between. All 1935. | |
| Other principal | Lady chapel roof has flat internal panelling with principal rafters and dividers. All c.1922, restored in 2004. | ||
| Other timbers | S. Porch is C13th with stone vaulting. N. porch (monastic parlour) has a stone vault with moulded ribs and shaft responds. |
Bellframe
Two level cast iron bellframe in the north-west tower. Pickford Group 8.3.D, a two-tier cast iron frame, with lowside pits above the 'H' castings. All by Taylors of Loughborough 1953.
Not scheduled for preservation Grade 4.
Walls
| NAVE | CHANCEL | TOWER | |
| Plaster covering & date | Not covered, open stonework (plaster removed 2017) | Plastered and painted 1974; N. transept also plastered probably 1935. | Not covered, open stonework |
| Potential for wall paintings | None. | None. | None. |
Excavations and potential for survival of below-ground archaeology
C19th archaeological excavations were undertaken but no detailed reports produced. An archaeological watching brief was undertaken on excavations for the refurbishment of the north porch floor in 2017. No significant archaeological stratigraphy was encountered. Report pending.
The fabric dates principally from the C12th to the C20th with restorations of 1845-9, 1883 (north tower), 1911-12 (gatehouse), 1922 (Lady chapel), 1929-35 (Lady chapel, crossing, and north transept), c.1953, 1970-4 (new crossing tower and east end). The earliest work appears to be the crossing and the transepts which are probably 1130-60 whilst the remainder of the nave and the west towers may be as late as the 1180s. The Lady chapel is mid-C13th.
The churchyard is currently 'L'-shaped but has evidently been cut down from a former, much larger, area. There are burials on all sides except the west. The gatehouse is located at the south-west corner of the churchyard.
The overall potential for the survival of below-ground archaeology in the churchyard is considered to be VERY HIGH comprising medieval construction evidence, monastic buildings, burials, and landscaping. Below the present interior floors of the church it is considered to be HIGH-VERY HIGH comprising medieval-C20th stratigraphy with post-medieval burials. The archaeology of the upstanding fabric is Norman and later medieval and its archaeological potential is VERY HIGH.
Exterior: Burial numbers expected to be average or above average.
Interior: Stratigraphy under the entire building is likely to be medieval, or possibly earlier, with later layers and restoration evidence. In the body of the church the stratigraphy is likely to be punctuated by medieval and post-medieval burials.


