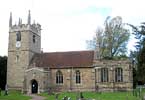For this church:    |
| |||||||||||
 The church, c.1830 The church, c.1830 |
By the end of the 18th century the church was in poor condition. John Throsby visited it in the 1790s and writes that 'this part of the church and chancel, where the [Babington] tomb was erected, indicates old age and is now become a dwelling for birds, they sit near the altar and sing, and scatter their dung so plentifully that I could scarecely find a place on the communion table to lay my book. The floor, in some places, is intolerable.'
In 1832 the nave, north aisle and south porch were demolished and a new nave (aligned north-south) and a tower with spire on the south side of the nave were built to the west of the chancel and chantry chapel. The architect was probably Matthew Habershon (the 1832 plan is by him) but Patterson and Hine have also been credited with work on the church.
 Plan of church (1832) Plan of church (1832)Image courtesy of Lambeth Palace Library |
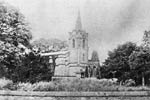 View of the church from View of the church fromthe south-west in 1880 Image courtesy of Picture the Past |
A description of the 1832 church is provided by Sir Stephen Glynne who visited Kingston-on-Soar in May 1862:
'This church is very puzzling at first sight to comprehend. It consists of the original Chancel and north chapel to which is appended on the West side a modern Gothic nave not ranging as usual, E and W in length – but tacked on and arranged so as to look like an independent small nave with a poor little steeple forming the porch at the W end, with the Chancel and chapel looking the part of a quasi aisle. The altar however still retains its proper place in the Chancel, but the modern portion is arranged with seats facing N. whence arises a most strange and incongruous appearance. The poor little steeple with its short Spire and the modern Gothic body require no further notice, except that they are neatly kept, have open seats and well cared for. The Chancel and the north chapel adjoining it open to the body by the original Chancel arch and one to the aisle – both large pointed chamfered arches – with a square wall pier between them.'
In 1851 the church was reported to have 120 free spaces and 36 others. The morning congregation on census Sunday was 40, with twenty Sunday School scholars. Over the preceding 12 months average attendances were 80 in the morning, and 100 in the afternoon with 20 Sunday School scholars at each service. The minister noted that ‘the services in this church being held together with Sutton Bonnington St Anne’s are morning and afternoon alternately’.
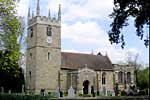 The church as rebuilt The church as rebuiltin 1899-1900 |
When the church was rebuilt in 1899-1900 great care was exercised in regard to the Babington Chapel, by the marking, and, where practical, re-instatement of the old stones. The rebuilding was carried out by Henry Strutt, second Baron Belper, in memory of his son who died in 1898. There is a bronze tablet in the church to this effect which states that 'the nave, aisle and tower of this church were erected and the chancel and chancel aisle restored A.D. 1900.' The architect was Richard Creed.
The church is in the Perpendicular style, but to some extent made to harmonize with the original architecture. The new tower was given a clock and three bells. The cost was £4,757, and a further £600 was spent in furnishing with seats and an organ. Lord Belper gave the reredos.
The entrance is through the lychgate, erected by the inhabitants of the village to commemorate the Coronation of Edward VII in 1902.
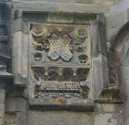 |
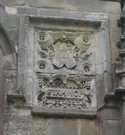 |
 |
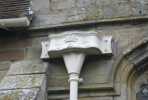 |
Decorative items on the exterior |
|
The external east wall is decorated with Heraldic plaques of various noble families endeared to this church in days gone by, these being primarily the Babbingtons with the Stanhope, Ferrers, Cliftons, Pierrepont, Sacheverels, Quincy and Ormond with whose families they intermarried.
In a niche of the gable of the porch of the church is a statuette intended to represent St Winifred, her hand resting on a cross. St Winifred, according to the legend, was a noble Welsh maiden to whom virtue was dearer than life, and when she repelled the unholy proposals of Prince Caradoc, he cut off her head, which rolling down the hillside, there sprang up a fountain of water with healing powers, and not only was the head restored, but the saint lived 15 years afterwards, and over that spring was built a church, at Holywell, in Flintshire, to which pilgrimages were made, with beneficial results.
The tower and nave are built in a mixture of styles, with Decorated and Perpendicular window in the nave, and hoodmoulded lancets square-heased belfry lights in the tower. The tower is situated on the southwest corner of the present building after an extended north aisle was added at some point. Three sides are fitted with single arched lights below the first stringcourse or band of projecting stonework. The upper band supports the top of the tower, which is finished with decorated battlements and an array of carved pinnacles; tracery also decorates the upper course of stonework.
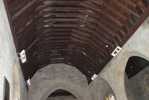 Nave roof construction Nave roof construction |
The chancel was largely rebuilt with many of the old features retained, the rainwater heads are date marked 1900 with a “B” monogram and a crown to denote the Belpers’ baronetcy. The roof to the nave and south aisle is trussed rafter construction with a medium pitch and plain tiles. The chancel roof construction being of shallow pitch is metalled in stainless steel.
To the north side of the church is the extension for the vestry, also there is evidence of once having been a boiler house here, now removed.
In 1912, the church was reported has having 200 seats, and the village as having 50 children on the roll of the church school and 46 on the Sunday School roll. Over the previous year there had been 4 baptisms and 8 confirmations.
The church register of marriages from 1755-1811 have been extracted by the Rev John Clough, Rector of Wilford, and published by Messrs Phillimore and Co. There is a register of burials commencing 1657, and of baptisms commencing 1690.


