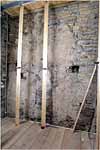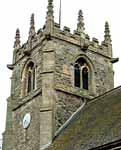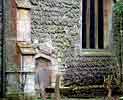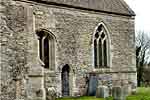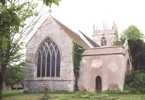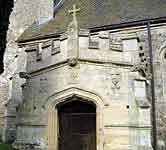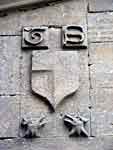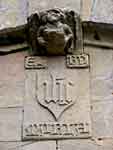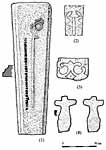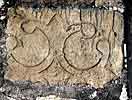For this church:    |
Averham St Michael and All AngelsArchaeologyTower
Investigations by Brooke and Ryder (2021) have revealed that the east wall of the tower in the first floor chamber contains ‘a blocked, rubble-headed doorway that once provided access to the high level of the nave at its west end, along with evidence of a pitched roof line above.’ A section of timber embedded in the wall at the north side of the roof line was identified as the stub end of a former timber that lay exactly along the slope of the former roof. It has been radiocarbon dated to AD 1000 ± 33 years, proving that this phase of the tower is of Anglo-Saxon date and examination of the exterior south wall suggests that there is a lower section that may be earlier in date. Brooke and Ryder conclude that it is likely the tower was either a tower-nave (with a now lost section of the church lying further west), or a two storied western porch, and suggest the following phases of development: 'Phase 1, c 1000 or earlier tenth century: a chancel with a stone-built two-storey western annexe having a pitched roof and a high-level doorway between chancel and annexe. Alternatively, a nave and chancel, of similar width to the present, with a two-storey western annexe. Phase 2, mid-eleventh century: the western annexe was converted to a tower and the north and west walls rebuilt in a mixture of counter-pitched and coursed rubble masonry. Any structure west of the present tower (assuming a tower-nave) was demolished. Phase 3, c 1100-25: the church, apart from the tower, was demolished and replaced by the present nave and chancel, all in counter-pitched masonry; repairs were undertaken to the south wall of the tower at this time.' The complete published article is available to download from the Cambridge Core website. A double lancet with Decorated tracery was inserted into the west wall of the tower in the 14th century. Disturbed masonry around the window suggests the window replaces an earlier opening.
In the late 15th or early 16th century a crenellated parapet with shields in panels, eight crocketed Perpendicular-style pinnacles and four diagonal buttresses were added to the tower and alterations made to the belfry. Nave and Chancel
There is a considerable amount of counter-pitched masonry in the north and south walls of the nave and south wall of the chancel leading Hartwell (2020) to observe that it 'shows that the Saxon church, or its close successor, survives to nearly the full height of the nave in places.' The chancel was extended eastwards by two or three metres in the first half of the 14th century and the five light east window ('intersected but with one ogee quatrefoil at the top' according to Hartwell) and south window with three round quatrefoils are typical for this period. A mausoleum for members of the Sutton family was built to the north of the chancel in the late 18th century. It was converted into a vestry and organ chamber in 1875. South Porch
A feature of the church is an elaborate stone porch built c.1500. Fellows (1913) provides a description of the carvings above the outer door: 'On the porch is carved a Sutton shield with the initials T.S. denoting Sir Thomas Sutton, who died in 1526, opposite to which is a shield whereon Sutton is impaled with the arms of Bassett of Fledborough, viz., or, three piles meeting in the base of the escutcheon gules, a canton vairé argent and sable, Sir Thomas married Catherine Bassett of Fledborough. Above the latter are two barrels or tuns, a pun on the name of Sutton.' Medieval Cross Slabs
(1) Decaying Purbeck Marble slab in tomb recess near east end of north wall of nave; the ogee-headed recess bears the rebus of the local Sutton family – an ‘S’ and a tun (barrel). Relief design, four-circle cross with rounded buds, base (probably stepped) gone. Indent of Norman-French inscription, probably secondary, on l. of shaft; all that is legible is ‘GIST ICI PRIEZ’ (which would normally have been followed by ‘PUR SA ALME’. The l. edge has two hollow chamfers, showing that it was intended to place the slab in a tomb recess like this. (2) The upper part of an incised slab re-used as the rear face of the recess of the piscina in the chancel. Cross paté with arcades of pointed arches. flanking shaft, cf Mansfield, Wilford etc. (3) Part of the head of a round-leaf bracelet cross, incised, in the wall of the belfry, revealed recently when the bell frames were removed. (4) A headstone cross, shaped but without any carved design, recently found whilst digging a drain in the churchyard. It is probably medieval, but has no stylistic attributes which would allow a date to be given. Descriptions and drawings of the cross slabs courtesy of Peter Ryder.
|


