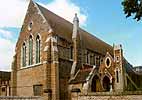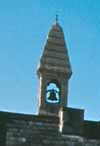 Basford Basford
St Augustine
Archaeology
Significant Features and Architectural History
The original building of 1859 was very small, only 75 feet (23 M) long. It
consisted of nave, chancel (with vestry) and bell turret. When Ewan Christian
surveyed it in 1870 he found the walls were 14 ins (355 mm). thick in the chancel,
but all other enclosing walls were only 9 inch (229 mm) brick with small lateral
buttresses ‘finished with very meagre stone dressings already in course
of decay.’
(PR 24,365/1). The stone was from Bulwell but the floor was made of Staffordshire
bricks. The chancel was ‘one step up from the nave and divided from it
by a very richly carved wood screen and fixed in an arcade of three arches
also richly carved’. (White’s Directory 1864).
In 1877 the new church was built. This involved excavating the foundations,
laying concrete and building a new nave on the north side after taking down
the north wall of the existing church. The original building then became the
south aisle of the new church. The roof and approaches between the old and
new nave then had to be made good. In the Terrier of 1887 the new church was
said to be ‘a stone edifice lined with brick. The chancel is not yet
built nor is the south aisle’. However, a north aisle had been added
in 1884 when the temporary brick wall on the north arcade of the nave was removed.
The chancel was built in 1895 when the east wall was partly removed and a doorway
inserted at the west end of the north aisle. A choir vestry, designed by A.R.
Calvert, was added to the north west in 1908 rather than the south, in order
to retain the little chapel so dear to many worshippers. (It was made safe
and retained to the end). James Marsh, the verger from 1889 to 1917, was also
a stone-mason and his knowledge was of great value when the chancel and choir
vestry were built.
Large cracks appeared in the 1930s, thought to be due to a mine shaft collapse
underneath the church. This would be the old Newcastle Colliery then owned
by Babbington Colliery Company. The font mysteriously crashed to the ground
in January 1937, a serious blow following the bill for £1000 for repairs
in 1936.
Technical Summary
Timbers and roofs
| |
Nave |
Chancel |
Tower |
| Main |
Cross trusses, & light rafters 1877 |
Light panelling in 5 bays. All probably 1895 |
n/a |
| S.Aisle |
Flat interior ceiling - date unknown |
n/a |
|
| N.Aisle |
Lean-to 1884 |
n/a |
|
| Other principal |
|
|
|
| Other timbers |
|
|
|
 Bellframe Bellframe
Single stone bellcote in open turret above south porch, probably dating from
1859 with later modifications, especially in 1896 when Taylor’s bell
foundry of Loughborough forwarded a second-hand bell (Dawson 1994).
Destroyed (1989).
Walls
| |
Nave |
Chancel |
Tower |
| Plaster covering & date |
Plaster - date unknown |
Plaster - date unknown |
n/a |
| Potential for wall paintings |
Nil |
Nil |
n/a |
Excavations and potential for survival of below-ground archaeology
No archaeological excavation work recorded.
The original church was constructed from new in 1859. The use of the site
prior to construction has not been researched sufficiently to allow an assessment
of pre-church archaeological potential. The building has now been demolished.
The overall potential for the survival of below-ground archaeology in the
churchyard is considered unknown and below the
former interior floors is considered to be unknown.
Exterior:Unknown
Interior:Unknown
|