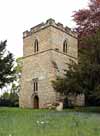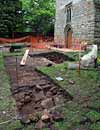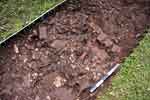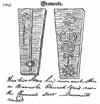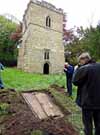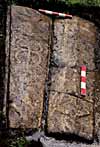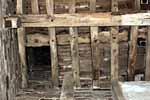For this church:    |
Bramcote Old ChurchArchaeology
The massive square tower with its embattled roof, angled buttresses, and walls four feet thick belongs to the 14th century, but the 'Y'-bar pointed belfry-lights of the tower and the arch of the south door suggest a late-13th or early 14th century origin. Most of the monuments were subsequently moved to the Victorian church. Church tower: C14th of dressed stone. A chamfered plinth, string course and eaves band, crenelated parapet. 2 stages; square plan. To the east, 2 buttresses and to west 2 diagonal buttresses, 2 setoffs. First stage has to the east a restored C14th doorway with dogtooth moulding and hood mould. The south side has a blocked doorway. The west side has a blocked, chamfered lancet. Above, to the east, a late C14th ogee headed double lancet with square headed reveal and hood mould. Above again on each side, an early C14th double lancet with cusped heads, chamfered reveal and hood mould. The weather mould line of the former nave roof junction is visible on the east face. Listed Grade 2. A geophysical survey in 2009 was inconclusive as to exactly where the footprint of the chancel and nave may have been.
Excavations in 2018 by the local community archaeology group have revealed the location of the south porch, the north aisle, and indeterminate internal structures between. Finds include fragments of painted wall plaster, probably medieval. Report pending at the time of writing. Excavations were also undertaken in 2015 and again in 2018 to record then lift the two large medieval cross slab grave markers; these are now housed in the base of the tower. Medieval Cross Slabs
The medieval church at Bramcote was demolished c1862, except for its western tower which still stands in the old graveyard. Stretton in 1803 made drawings of a pair of medieval slabs which lay 'near the chancel door'. These were revealed again, partly covered by tree roots, but not recorded, during a minor excavation in 2007. The slabs were located and exposed once more on 6 May 2015, lying c9 m east of the north-east corner of the tower, immediately outside the line of the south wall of the old church1. Both are of creamy limestone, perhaps from Lincolnshire. They have now (July 2018) been lifted and conserved, and fixed upright against the internal north wall of the church tower.
(2) The northern slab, 2.19 m long and tapering from 0.66 m to 0.39 m. Lacking any edge moulding, it is cracked into three pieces, and the relief design is faint and hard to interpret. Stretton’s drawing, given his inaccuracies with the other slab, probably cannot be trusted. There seems to be a simple cross head, with immediately to the l. the sword shown by Stretton. Near the foot of the cross shaft is a raised lozenge-shaped panel, now devoid of any further ornamentation. Not enough survives for any useful comment to be made as to the date of the stone, but it could well be of the 12th century. 1. Immediately to the east of the south porch of the nave, not the chancel, so if Stretton was correct they must have been moved in the 19th century 2. Butler, L.A.S. Minor Medieval Monumental Sculpture in the East Midlands. Archaeological Journal CXXI (1965), 111-153 Description and drawing of the cross slabs courtesy of Peter Ryder. Technical SummaryTimbers and roofsBellframeWooden oak frame, Pickford Group 3.E (no Elphick equivalent), queen-post, short headed design, for three bells. Dated by dendrochronology to two periods: AD 1504–1586 and AD 1393–1586. Interpretation of the sapwood suggests felling of timbers utilized in c.AD 1590. The full report on the bellframe is available for downloading. Scheduled for preservation Grade 1. Walls
Excavations and potential for survival of below-ground archaeologyArchaeological excavation was undertaken in May 2018 as a community archaeology project to help inform interpretation of the site. The position of the south porch and the north aisle were established. A number of indeterminate structures were revealed in the interior of the nave location. Two medieval cross slab grave markers, close to the site of the south porch, and lying only 10 cm below the turf, were excavated and removed into the base of the tower in order to prevent deterioration. A report is forthcoming. The tower fabric has clear dating evidence from the C14th, though possibly of two or more phases. The church now comprises only the west tower. The churchyard is roughly square with the church positioned centrally. There are burials on all sides, though the site is very restricted to the west. The overall potential for the survival of below-ground archaeology in the churchyard is considered to be HIGH, comprising mainly the archaeology of the demolished body of the church, burials of all periods, landscaping, and evidence of demolition in the C19th. Below the former floors of the nave, south porch, north aisle, and chancel it is considered to be HIGH, subject to an degree of weathering and loss; below the intact tower it is HIGH-VERY HIGH. What remains of the standing fabric of the church is wholly medieval and the potential for surviving medieval archaeology in the standing fabric of the west tower is considered to be HIGH-VERY HIGH. Exterior:Burial numbers expected to be average. Evidence of the C19th demolition works should be present. Interior: Stratigraphy under the site of the nave and chancel, and the intact tower, is likely to be medieval, with later layers and major C19th demolition disturbance. In the site of the body of the church the stratigraphy may be punctuated by medieval and perhaps post-medieval burials. The survival of stratigraphy, having been open to weathering since the mid-C19th, is largely unknown. |


