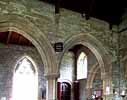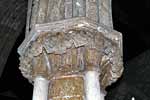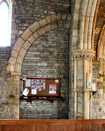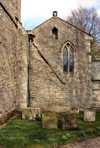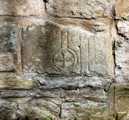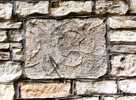South Leverton All SaintsArchaeology
Earliest work
 Two incised stones identified by Everson and Stocker (2016) as two fragments of 'a major cross-shaft decorated on one face with a conventionalised plant-scroll inhabited by at least one bird and no doubt topped with a cross.' The cross is dated to the 9th century. Two incised stones identified by Everson and Stocker (2016) as two fragments of 'a major cross-shaft decorated on one face with a conventionalised plant-scroll inhabited by at least one bird and no doubt topped with a cross.' The cross is dated to the 9th century.
  The lower part of a crudely carved barefooted figure dating to the 8th or 9th centuries or possibly to c1100 (see Fittings section for further information) The lower part of a crudely carved barefooted figure dating to the 8th or 9th centuries or possibly to c1100 (see Fittings section for further information)
Norman
 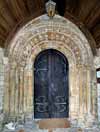 South doorway with two orders of decorated chevrons and shafts with abaci. South doorway with two orders of decorated chevrons and shafts with abaci.
 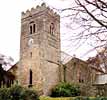 Most of the unbutressed tower with its simple, single light window on the lower stage and belfry windows with two lights subdivided by a shaft on each side. String courses delineating the three stages. Most of the unbutressed tower with its simple, single light window on the lower stage and belfry windows with two lights subdivided by a shaft on each side. String courses delineating the three stages.
Nave
 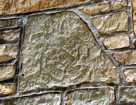 Incised cross slab of 12th century date on south wall by south-west angle of aisle. Incised cross slab of 12th century date on south wall by south-west angle of aisle.
South aisle
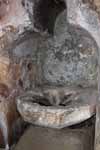 South aisle South aisle
piscina |
 The aisle dates from c1300 - there is evidence of a former chantry chapel in the eastern section where a piscina is still in existence. Described by Glynne as “with trefoil fenestella and octofoil orifice”. It has three Geometric windows. A gargoyle forms one of the corbels supporting the roof with a row of corbels below to indicate an earlier roofline. The aisle dates from c1300 - there is evidence of a former chantry chapel in the eastern section where a piscina is still in existence. Described by Glynne as “with trefoil fenestella and octofoil orifice”. It has three Geometric windows. A gargoyle forms one of the corbels supporting the roof with a row of corbels below to indicate an earlier roofline.
North aisle
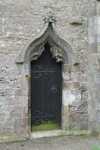  This dates from c1340. Square headed curvilinear windows and ogee-arched doorway of same period. This dates from c1340. Square headed curvilinear windows and ogee-arched doorway of same period.
Tower
 The tower recess contains two incised stones used in the wall of uncertain date. One has chiselling marks and a letter T in the top left-hand corner. The other is a crudely carved cross on a narrow stone which tapers at the bottom. A carved stone can be found low down in the external fabric at the west end of the church on the south aisle wall near where it abuts the tower. Again these are difficult to date. The tower recess contains two incised stones used in the wall of uncertain date. One has chiselling marks and a letter T in the top left-hand corner. The other is a crudely carved cross on a narrow stone which tapers at the bottom. A carved stone can be found low down in the external fabric at the west end of the church on the south aisle wall near where it abuts the tower. Again these are difficult to date.
  A high-level doorway over the tower arch, formerly leading to a gallery, now lost, with an earlier roof line visible, cutting the head of the doorway. Dating uncertain. A high-level doorway over the tower arch, formerly leading to a gallery, now lost, with an earlier roof line visible, cutting the head of the doorway. Dating uncertain.
  A crude, vertical ladder, between ground and first floor of the tower, appears to be of late medieval or early post-medieval date. A crude, vertical ladder, between ground and first floor of the tower, appears to be of late medieval or early post-medieval date.
West end
  Visible in the west front, from left to right, are: a 14th century window, a small gable-headed doorway with a 14th century statue niche above, then the vertical joint where the north aisle has been added to the tower. In the west face of the tower are a blocked doorway of indeterminate date with a re-inserted moulded jamb lower right, and with an inserted 13th century lancet form window above. The lower courses of fabric appear different in structure, and the whole stands on a part-chamfered plinth which may be reused or heavily modified. Visible in the west front, from left to right, are: a 14th century window, a small gable-headed doorway with a 14th century statue niche above, then the vertical joint where the north aisle has been added to the tower. In the west face of the tower are a blocked doorway of indeterminate date with a re-inserted moulded jamb lower right, and with an inserted 13th century lancet form window above. The lower courses of fabric appear different in structure, and the whole stands on a part-chamfered plinth which may be reused or heavily modified.
Chancel
 c1220-although rebuilt in the 19th century it appears to retain original features. The remaining string course running all round the chancel is terminated with a ballflower on the south wall. An isolated ballflower is to the west of the south door and it can be supposed that the string course went over the arch of the south door to meet the other one. Conversely the ballflowers may not relate to the string course but be the remaining ends of a hood mould over the door which has now disappeared. c1220-although rebuilt in the 19th century it appears to retain original features. The remaining string course running all round the chancel is terminated with a ballflower on the south wall. An isolated ballflower is to the west of the south door and it can be supposed that the string course went over the arch of the south door to meet the other one. Conversely the ballflowers may not relate to the string course but be the remaining ends of a hood mould over the door which has now disappeared.
 An arched recess may have been a sedile. A smaller recess on the south was probably a piscina but all traces of the basin have gone. If it is an aumbry it would leave the altar with no piscina and seems wrongly placed. There is a priest’s doorway also on the south wall already mentioned which seems to have been left totally as original with new stonework halting at that point. Glynne saw the original chancel in his 1859 visit and pronounced it “excellent Early English” contemporaneous with the nave and arcades. An arched recess may have been a sedile. A smaller recess on the south was probably a piscina but all traces of the basin have gone. If it is an aumbry it would leave the altar with no piscina and seems wrongly placed. There is a priest’s doorway also on the south wall already mentioned which seems to have been left totally as original with new stonework halting at that point. Glynne saw the original chancel in his 1859 visit and pronounced it “excellent Early English” contemporaneous with the nave and arcades.
Technical Summary
Timbers and roofs
| |
Nave |
Chancel |
Tower |
| Main |
Arched braces with plain boarding above. All 1897-8. |
Plain rafters with canted braces and plain boarding above. All probably 1868-9. |
Simple ties and rafters, planking above. Probably C19th. |
| S.Aisle |
Arched braces supporting rafters and boarding with a longitudinal tie beam. Dentil detail on wall plate. All apparently 1897-8. |
n/a |
|
| N.Aisle |
Arched braces supporting rafters and boarding with a longitudinal tie beam. Dentil detail on wall plate. All apparently 1897-8. |
n/a |
N.Aisle continues to the side of the tower with the same design of roof. |
| Other principal |
|
|
Tower 2nd floor has heavy E-W tie beams supporting small N-S timbers (some replaced) and wide planking above. Probably late medieval. |
| Other timbers |
|
|
|
Bellframe
Timber bellframe, Elphick type V, Pickford 6.B. The timbers do not appear old and the frame is probably late C18th or C19th in date. Potentially earlier timbers appear to lie at the base of the frame.
Not scheduled for preservation Grade 4.
Walls
| |
Nave |
Chancel |
Tower |
| Plaster covering & date |
No plaster. Exposed stonework. |
No plaster. Exposed stonework. |
No plaster. Exposed stonework. |
| Potential for wall paintings |
None. |
None. |
None. |
Excavations and potential for survival of below-ground archaeology
No archaeological excavation has been undertaken at this church.
The fabric ranges from the C12th to the C15th with evidence of potentially pre-C12th fabric in a single incised slab and possible earlier fabric at the base of the Norman tower. The chancel was largely or wholly rebuilt in 1868-9 on probably the same footprint as the medieval structure.
The churchyard is approximately rectangular, adjacent to a road on the west side and domestic properties elsewhere. The area to the north and north-east probably represents an extension to the medieval churchyard at a date unknown. There are burials on all sides.
The overall potential for the survival of below-ground archaeology in the churchyard is considered to be MODERATE-HIGH comprising medieval construction evidence, evidence of the rebuilding of the chancel from 1868-9, paths, and other landscaping. Below the present interior floors of the nave it is considered to be HIGH-VERY HIGH comprising medieval-C19th stratigraphy with post-medieval burials; below the rebuilt chancel it is considered to be MODERATE being principally stratigraphy from the 1868-9 rebuilding but with the potential for some surviving medieval layers. The archaeology of the upstanding fabric in the nave, aisles, and tower is medieval and its archaeological potential is HIGH-VERY HIGH; in the chancel it is principally that of a single building phase of 1868-9 and its potential is MODERATE - there may be reused, earlier fabric within this area.
Exterior:Burial numbers expected to be average, with later burials to the north. Potential evidence of the 1868-9 rebuilding around the chancel.
Interior:Stratigraphy under the nave and tower is likely to be medieval and later layers. The chancel is likely to have heavier disturbance due to the mid-C19th rebuilding but with the possibility of surviving earlier deposits. In the body of the church the stratigraphy is likely to be punctuated by medieval and post-medieval burials.
| 








