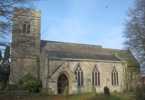For this church:    |
|
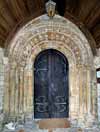 Norman Normansouth doorway |
William II (Rufus) in 1090 gave “All Hallows” and the other churches in the manors of Mansfield and Orston to Robert, Bishop of Lincoln. In 1194 this prebendal church was allocated to the Dean of Lincoln. By 1291 it was valued at £33 6s 8d - a valuable holding. Norman work, especially the south doorway, survives from this period. From an early date the chapelry of Cottam was included; this tie was only severed in 1876.
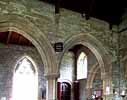 South arcade South arcade |
The nave arcades, of three arches each, are c1220. Pevsner suggests St Mary-le-Wigford, Lincoln as a model. The chancel, which has no arch, was of a similar period but was rebuilt in 1868/9 by the Ecclesiastical Commissioners exactly as it was, except for the east window where a window of four lights of a later date was replaced by three lancets. The four-light window was noted by Glynne visiting in 1859 who commented that this late insertion with ‘rather flat arch’ had the top cut by the roof which had been lowered at some time. The chancel was apparently ‘much out of condition’. In the south and north walls there are four lancet windows while the south wall also has a priest’s door. A wide arched recess also on the south side may have been a sedile.
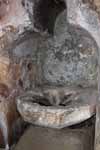 Piscina Piscinabehind organ |
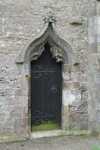 Ogee-arched Ogee-archednorth door |
The south aisle is c1300 and was most likely used as a chantry chapel with the piscina at the east end still in evidence although obscured now from direct view by the organ. Use of the chapel was discontinued at the Reformation. The north aisle, with ogee-arched doorway and square-headed windows is dated c1340. It ends flush with the west wall of the tower and the western section is closed off as a vestry. The south aisle wall is somewhat shorter. Externally, on this aisle, there is the outline of a blocked half arch at the west end presumably connected with the foreshortening of the south aisle at some period. There is also visible an earlier, lower roof line for the aisle which may represent a change of plan and rebuild early in its existence. Pevsner was much puzzled by it.
The valuation at the 1291 taxation is given as £33 6s 8d and the church was apparently annexed to the deanship of Lincoln Cathedral (ie it was a prebend or part prebend and the Bishop of Lincoln was the patron); the value of the vicarage is listed separately as £5. Fifty years later, at the 1341 taxation, South Leverton is valued at 57½ marks, ie £38 6s 8d which is the same as the total in 1291.
In 1338 the deanery of Lincoln became vacant and several churches that were annexed to Lincoln, including South Leverton, were spared their tithe payments as a result. Clearly South Leverton was still under Lincoln at this date.
Apart from the addition of battlementing to the tower in the 1500s (the only use of battlements on the church) very little seems to have been altered or added until the Victorian period.
During the 1630s Archbishop Laud charged all churches with conforming to set standards in religious practice in an attempt to bring them up to a fitting level for worship. In 1637/8 South Leverton’s churchwardens were held to account for some defects in the church. Having sold a bell of 1cwt of metal they were to be presented to the visitation. The church had, by then, a new set of three bells and the selling of the old one might have required them to explain the profit from the sale. A rail (communion) was found not to be in place as required but was provided later. In 1638 the seats were not uniform neither was the north aisle paved. The churchwardens, failing to certify that the work was completed, were excommunicated in 1639 but later absolved. The irregularity reported on 11th December 1638 will strike the modern reader as amusing. Alexander Simpson (possibly Sampson – a family which appears in records later) was cited for making a seat that was not uniform and so high that it hid the desk and the altar from those who sat behind. In 1635 expenditure to rectify shortcomings was £26 13s 4d; in 1636 £8; in 1637 £10 and in 1639 18 shillings.
The Protestation Returns of 1641/2 were concerned with the congregation rather than the church fittings and fabric. South Leverton (with Cottam) returns show that 124 males over 18 had signed with no refusers, although the brand of Protestantism some professed would afford little comfort later to the King and established church. The area around had, for many years, been closely connected with Puritanism. The congregation of Separatists centred around Scrooby and Babworth at the end of the previous century, had worshipped only a few miles away whilst John Robinson, a leader of the group, was himself born in Sturton-le-Steeple two or three miles from South Leverton. Only a small number of these Separatists moved to Leiden and, eventually, the New World. Many remained to seek new radical religious thought in England. It was an area in the later years of the Civil War where George Fox’s early ministry, among others, gained support. Indeed the vicar at the time of the Protestation return, Richard Mustion, was it seems, himself a puritan who fled very soon to Lincoln.
By 1676 another attempt was made by the Anglican church to establish the strength of Popish recusants and protestant dissenters. In South Leverton no Roman Catholics are recorded but 14 males of the 117 who signed are mentioned as Dissenters. The neighbouring parish of North Leverton recorded 17 from 152 males which confirms a growing trend towards open non-conformity in the area.
Quakers are recorded in Nottinghamshire from an early date with several meeting houses established in the Retford area. Thomas Sampson was a South Leverton man fined for attendance at a Quaker meeting in the 1649-89 period. Whether South Leverton had acquired its own meeting house by then is uncertain but such a place is commemorated by “Meeting House Lane” in the modern village and records exist of an indenture in 1730 which shows land and building in that year rented for 5 shillings per annum with a yearly peppercorn rent thereafter to Quakers. This may have been the first property they occupied or could be a later and larger one. This building was acquired by the Wesleyan Methodists when Quaker numbers declined and Methodism flourished.
Another Sampson, John, relationship to Thomas unknown, was certainly not a Quaker. He endowed in 1691, with £20 per annum drawn from land rents in nearby Cottam, a free grammar school in the village which was to be located close to the church. The master was to teach English reading, Latin and Greek and should not reside outside South Leverton’s boundaries. He stipulated that no female children were to be allowed but by the mid-nineteenth century this rule had not been adhered to for some time and five girls were attending. The school was firmly in the hands of the Anglican church with three local clergymen among the trustees. One aim may have been a desire to stem the growing strength of Dissenters in the area. The master was required to be an MA of either Oxford or Cambridge. In practice, the South Leverton vicars seem to have performed the duty for much of the time until the last century. Compulsory attendance at morning and evening divine service was required of all pupils, in the usage of the Church of England. Absence without due reason attracted a 6d fine. This school continued under several educational regimes until it was closed in 1968.
Archbishop Herring’s visitation, 1743, gives us another glimpse of the church community. There were 43 families and the parish had a resident incumbent. One Sunday service was held each week and of the 110 eligible to take communion, an average of 30-45 attended communion services with 36 taking communion at Easter. By 1764 at Archbishop Drummond’s visitation there were 60 families and the parish still had a resident incumbent. The number of services had dropped to one every 3 to 4 weeks. Of 130 parishioners eligible only 31 took Easter communion.
Throsby, visiting South Leverton in the 1790s, depicts the village and clergy as being in rather a woeful state. The land around was open field but about to be enclosed (this duly happened in 1797). He was appalled by the roads in winter around the Levertons which he thought intolerably bad for the journeys of poor curates in ‘the performance of their religious duties’. He had heard that a certain curate in the neighbourhood had only £12 per annum for duty at one church. The stipend was for 40 times a year ‘praying and preaching beside extra duties’. To augment his income the poor man officiated in five churches on Sundays which demonstrates not only low pay but also high absenteeism in the area which afforded him the opportunity to do so.
At the 1797 enclosure the Dean of Lincoln was awarded 382 acres. The vicar, in lieu of tithes and other benefits, was awarded 56 acres. The main beneficiaries of the enclosures were the principal landowners including F F Foljambe Esq, lord of the manor.
In 1846, approximately £400 was spent on repairs, alterations and re-pewing in the church. The porch, which Glynne described as ‘modern’, may well have been added at this time. A year later a purpose-built Wesleyan Methodist chapel opened, having been built at a cost of £350. Methodism had grown very steadily and each of the local Trent villages, such as North Leverton, Sturton-le-Steeple and Rampton, acquired a chapel after years of meeting in houses or even barns in early days.
The religious census of 1851 stated that the church had £75 of endowed land, £15 of glebe and other permanent endowments of £42. Easter offerings were not collected. It had 177 free seatings and 127 other. On the Sunday of the census 40 attended in the morning and 32 Sunday school pupils in the afternoon. For afternoon services the average was said to be 90 with 38 Sunday school pupils in addition. This figure was dependent upon the honesty of the vicar as there was no such service on the day of the census. The vicar, John Mickle, alluded to the repairs of 1846 and stated that originally there had been 84 free sittings and 150 rented pews. The services alternated each Sunday between morning and afternoon. We know that for Sampson’s school pupils both were compulsory thereby helping to improve the figures. As a comparison, William Rain, Trustee Steward at the new Methodist chapel, recorded 92 that afternoon and claimed 100 as the average attendance whether morning or afternoon. The chapel had 70 free seats and 120 others.
Glynne, in 1859, considered the church to be a fine one and ‘in very tolerable condition’ except for the chancel mentioned earlier which was ‘of excellent Early English but much out of condition’. Glynne complained bluntly that the proprieter had done nothing yet for the church and that the liberal expenditure, in a small parish, on the body of the church was due presumably to the parishioners. He mentions in passing “The tower arch is hidden by the gallery” and “a modern Gothic screen occupies the place of the roodloft.” Both features are no longer in the church.
The poor state of the chancel was rectified in 1868-9 when the Ecclesiastical Commissioners entirely rebuilt it, according to its original plan, in the Early English style. The architect was Ewan Christian. The 26th Report of the Lincoln Diocesan Architectural Society (1869) provides details of the work undertaken:
'In place of a debased square east window, there is now a triple lancet, which has been filled with painted glass by Wailes, of Newcastle. This window is the gift of J. & W. White, Esqrs., and is in memory of their father. One of the side windows also is now adorned by painted glass of the same firm, as a memorial. The floor is laid with encaustic tiles, and a new oak communion rail on iron standards has been provided. Unfortunately the Commissioners did not put in any new seats, and simply replaced an unsightly high pew for their tenant, thus greatly marring the effect of the very beautiful chancel. From the body of the church a lofty and cumbrous pulpit, a reading-desk and clerk’s seat have been removed; for which a more appropriate oak pulpit with open panels on a stone base, and a prayer-desk of suitable design have been substituted. A gallery also, that had been erected across the tower arch, has been removed.'
An article in The Retford Times, dated 3rd June 1898, describes the last, and most important of the Victorian restorations in the church. The paper commented that South Leverton church was “urgently calling for restoration”. Funds had been provided in her will by the late Mrs Overend of West Retford House amounting to £1200 and several parishioners pledged to provided important fittings. Work began in 1897 after a faculty had been granted in April of that year.
The restoration consisted of an entirely new roof for the nave with the pitch raised to that of the chancel. A new pitched roof was provided for the south aisle and a lean-to roof for the north aisle. A wood-block flooring was laid in nave and aisles. Windows were glazed with plain quarries and heating apparatus fitted by the Sheffield Warming Co. The tower arch was opened out. Seating was provided by Mrs Holmes of The Elms, Retford. New choir stalls were placed. The total cost was £2000.
Alongside these improvements we read in an article of 1930 in the same paper that the restoration had also included: the stripping of plaster from the walls and the removal of the rood screen, the three-decker pulpit and the musician’s gallery. This article also comments that a venerable old oak ladder used in the tower was cut in two and placed in a case. Previous vicars’ and leading landowners’ monuments were destroyed but the paper accepted this could have been part of the 1840s partial restoration rather than the 1897/8. This was presumably repeating comments by the Rev Mr Clarke in an article for the Thoroton Society in 1909 where he comments, on speaking of the Victorian restorations, “… when many memorial stones of former vicars and of leading inhabitants were apparently destroyed.” It probably also alludes to Glynne’s comments mentioned here earlier.
The re-opening service on 1st June 1898 was conducted by Dr Ridding, Bishop of Southwell, before a congregation of three hundred. Temporary seating had to be provided to complement the 160 seatings newly available in the church. The Rev A Thornley, formerly curate of St Ann’s, Nottingham was the vicar at this time.
When the Rev J C Cox visited in 1912 he found the church in good order. Bishop Hoskyn’s visitation on 23rd June 1914 found a population of 361, a number virtually unchanged from that of 1901. All Saints’ had seating for 136. Day school pupils numbered 81 and Sunday school attendance was 42. Again nothing was found amiss. The vicar was the Rev Alfred E Clarke who was to lose his only son in the First World War.
The 1898 restoration had left no money for the restoration of the tower which by 1930 had serious problems. The lead had been sold and a tin roof which replaced it leaked onto the stonework of the tower. The north-east battlements were in a serious condition and, after expert advice, they were temporarily removed. The same Rev A E Clarke, still vicar in South Leverton, who had been determined to complete this tower restoration work, preached “A Sermon in Stone” ten days before his death. A sum of £400 was raised to carry out repairs.
In 1952, by Orders in Council, the parishes of North Leverton and South Leverton were officially united.
During the 20th century, work has been essential on the church roof and several faculties show that the heating was improved on various occasions. An extension to the burial ground created a large area to the east, north and south of the church. In 1978 a clock was placed on the tower as the village’s commemoration of the Queen’s Silver Jubilee in 1977. The village’s Millenium artefacts were three tapestries depicting village locations and activities which are placed on the wall of the north aisle.
In 2003 a faculty was issued to permit a cremated remains area. A year later the Anglican churches of North and South Leverton signed a covenant along with the local Methodists which has meant the development of much collaborative activity. Plans were in hand in 2010 to refurbish the vestry and provide a toilet and kitchen facilities.


