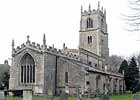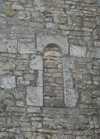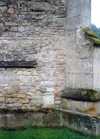For this church:    |
|
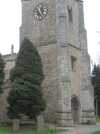 Herringbone work Herringbone workvisible part-way up the tower |
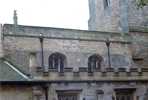 Stone
courses in Stone
courses innorth clerestory |
The oldest part is the lower walls of the tower, built of coursed rubble-stone and including herring-bone work, with two-light round headed windows and no plinth. This dates from probably pre-1070 and has clear butt joints onto the enlarged nave.
This enlargement, from 1070-1100, is clearly wider than the tower with long and short quoins both to north and south at the west end. The nave north wall from this period is clearly marked by a change from its coursed rubble-stone to later ashlar blocks, the line of which runs through the clerestory windows. Internally, above the north arcade a clearly defined ridge halfway up the clerestory windows corresponds with the external evidence.
 Disused
window Disused
windowvisible above Becket Chapel east window |
From the same period is the chancel, also of coursed rubble-stone with no plinth and ashlar quoins in the north east corner. It probably had three small windows on the north side. Evidence for this is, externally, a redundant small round headed window with an arch cut from a single stone, and internally two narrow round headed windows that now open into the Becket Chapel.
The north arcade, the east wall of the north aisle and, probably, the arch through to the tower are from the next building phase of 1135 to 1154, but interior plaster work has hidden any evidence of joints.
The final construction work of this first building period was the Becket Chapel. Externally the coursed rubblestone east wall is butt-jointed to the chancel. There is a redundant lancet-shaped window with small voussoirs set very high up, and internally, the arch opening into the chapel from the chancel cuts into the two small windows already mentioned.
The second phase of building lasted a relatively short time in the 15th century, but involved a number of major changes to the fabric.
The tower was raised a further storey and this is clearly marked by a change from the rubble-stone work to smooth ashlar blocks. To support the additional stress of this, and the building of an internal staircase, buttresses of smooth ashlar blocks were added. That to the south west corner is keyed into the tower fabric and is slightly larger because of the stair, whereas the others are butt-jointed.
Buttresses were also butt-jointed onto the south east corner of the chancel and also halfway along the chancel south wall. The window on this wall, with three cinquefoil lights, dates from this time, as does the present east window and the window in the wall of the tower.
Another significant change was the addition of the clerestory windows. On the north side four courses of smooth ashlar blocks from halfway up the windows show where the wall was raised to accommodate them.
The last change was the rebuilding of the chancel arch with an opening in the north side, possibly where a stair to a rood was sited.
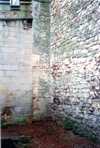 Butt
jointing of Butt
jointing of19th century work to older |
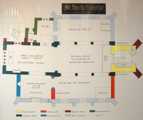 Plan
showing phases Plan
showing phasesof development |
The third phase of building was that of the 19th century. In this the north aisle was rebuilt to make it wider. Externally very clear butt joints can be seen at the west end between the 11th century work and the smooth ashlar of the 19th century. At the east end it is less clear. The Becket Chapel was rebuilt, but the east wall shows what appear to be two phases of enlargement, that of the 19th century and an earlier one. Both are shown by butt jointing but also a string course broken by the earlier jointing. The window is a later insertion with a crude head that appears to be from other mouldings. It is possible that it is stone redundant from the chancel east window when that was enlarged in the 15th century. There is also a small pilaster that has been placed under this larger window. Internally, the wall between chapel and aisle appears to have been thickened as the arch is quite deeply recessed by plasterwork that partly covers the stonework on the left.
The Norman door in the tower was placed here when the south aisle, vestry and porch were built. The butt jointing at the west end is very clear, as is that where the small porch butts onto the chancel buttress.
One final change in the fabric that can be seen, is where the roof of the nave was raised in 1939. This is shown by the courses of smaller stone blocks at the top of the north and south nave walls.
Medieval Cross Slabs
 Cross slab 1 Cross slab 1 |
(1) Slab in sanctuary floor on south of altar, now under carpet (a 1979 photogaph shows it before this was laid), and only partially visible. 15th century floor stone in Magnesian Limestone with black-letter marginal inscription with roundels at corners. Cross with elaborate base combining ‘pedestal’ and ‘masonry’ forms, and roundel with some emblem, cross head more worn but has straight arms with jewels or thorns, and lozenge-shaped terminals. Secondary inscription of 1661 on shield-shaped panel over shaft. This is an important monument, and is suffering somewhat from its carpet overlay – deposits of white powder are building up clogging the inscription. The carpet needs to be lifted to allow it to be properly recorded.
(2) Slab in sanctuary floor on north of altar. Only right edge visible because of fitted carpet; very worn but seems to show the end of a diagonally-set riband (cf Harworth).
Descriptions and drawing of the cross slabs courtesy of Peter Ryder.
Technical Summary
Timbers and roofs
| NAVE | CHANCEL | TOWER | |
| Main | Low-pitched with heavy, moulded ties supporting ridge and side purlins with heraldic ornament; all apparently c.1935. | Pitched with moulded ridge and side purlins onto cambered brackets and wall posts; probably 1868 or 1881. | N-S and E-W cambered and chamfered ties with stops, and diagonal principal rafters and raking rafters, some renewed C20th and modern planking above, but mainly probably contemporary with bellframe c.1633. |
| S.Aisle | Lean-to, plastered ceiling conceals timbers above, c.1828. | n/a | |
| N.Aisle | Shallow lean-to, moulded box rafters, late medieval, with heraldic ornament. Moulded wall plates. | n/a | |
| Other principal | Tower 2nd floor (clock chamber) has chamfered post and bracket timber supports to later belfry planking above. Probably early post-medieval. | ||
| Other timbers |
Bellframe
Oak frame with three bays, double jack-braced design, Elphick type W, Pickford Group 6.D, apparently built in one phase, and seems to include some re-used timbers. Incised 'E P 1634' on the top cill of frame. The frame has been dated by dendrochronology to a felling date of 1633. The report can be downloaded here.
Scheduled for preservation Grade 2.
Walls
| NAVE | CHANCEL | TOWER | |
| Plaster covering & date | Plastered and painted, N.aisle just painted, rough texture. | Plastered and painted. | Plastered and painted. |
| Potential for wall paintings | No visible evidence but painting possible. | No evidence. Painting, stencil, or text possible. | Unlikely. |
Excavations and potential for survival of below-ground archaeology
No known archaeological excavations have been undertaken.
The fabric dates principally from the C11th to the C19th with alterations at various periods, and restorations 1821-31, 1868, 1881, and 1935. The south aisle was rebuilt c.1828. The majority of the core medieval fabric remains intact. The earliest evidence is from the C11th in the lower stages of the west tower and the quoins of the nave; the date of the tower may be just pre-or just post-Conquest but the nave is likely to be pre-Conquest. The bellframe and probably the tower roof dates from 1633-4; the roofs in the body of the church are mainly C19th and C20th replacements but the south aisle appears to be late medieval. There are two medieval cross slabs.
The churchyard is rectangular in shape with the church is positioned towards the west. There are extensions of 1899 and 1934 making the plan now 'L' shaped. There are burials on all sides.
The overall potential for the survival of below-ground archaeology in the churchyard is considered to be HIGH-VERY HIGH comprising medieval construction evidence, burials, and landscaping. Below the present interior floors of the church it is considered to be VERY HIGH comprising pre-Conquest/early medieval-C19th stratigraphy with post-medieval burials. The archaeology of the upstanding fabric throughout is potentially pre-Conquest and its archaeological potential is VERY HIGH.
Exterior:Burial numbers expected to be average.
Interior: Stratigraphy under the entire building is likely to be pre-Conquest and medieval with later layers and restoration evidence. In the body of the church the stratigraphy is likely to be punctuated by medieval and post-medieval burials.


