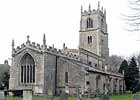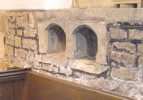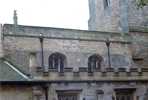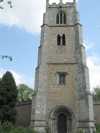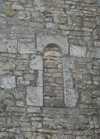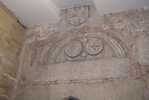For this church:    |
| ||||||||||||||||||||||||||||||||||||||||||||||||||||||||||||||||||||||||||||||||||||||||||||||||||||||||||||||||||||||||||||||||||||||||||||||||||||||||||||||||||||||||||||||||||||||||||||||||||||||||
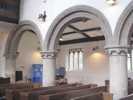 Round
arches of Round
arches ofthe north aisle |
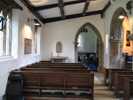 The
north aisle today The
north aisle today |
In Stephen’s reign further alterations were made to the fabric. A door was built into the nave south wall and a north aisle was added by the simple expedient of cutting into the nave north wall with a three bay arcade.
Aisles had become increasingly popular in the twelfth century, and many were added to aisle-less churches to facilitate a liturgy which placed increasing importance on processions.
At this time Ralph de Chevrolcourt founded Wallingwells Priory for nuns and bestowed the park and the church, with all its appurtenances and tithes, on them.
At the end of the century Thomas à Becket was murdered at Canterbury and a cult surrounding him grew very rapidly, so much so that in 1190 a chapel was constructed at St John’s at the east end of the north aisle dedicated to him. Access was gained by cutting arches through the aisle’s east wall and the chancel’s north wall.
From 1171 to the close of the eighteenth century, the church sent 1s 6d p.a. to Southwell as a Pentecostal offering. Robert Thoroton, writing in the seventeenth century, noted this was above average for the Retford deanery and indicated a fair degree of affluence in the parish.
Following a national characteristic of heavy church spending on fittings at this time, a double piscina was installed in 1260 and two years later in 1262 the church was impropriated by the Wallingwells nuns. This followed a trend started in the previous century for proprietorial churches to become rarer. The Archbishop of York made provision for the nuns to be free of tithes in respect of their land holdings, and the rector and his successors to have the cure of souls in the parish and to ‘sustain all burdens’.
Because of the poverty of the nuns at this time, in Edward I’s reign, Warin de Dyson consented to the tithes of corn from 18 bovates of land being granted to them and the Archbishop of York reserved the advowsons of Carlton and Cantley rectories, with pensions of 20 shillings from Carlton, and 2 marks from Cantley, being paid to Wallingwells.
At the beginning of the fourteenth century the status of the clergy was rising into a graduate profession with dispensation for leave of absence to study being granted by bishops. The 1330 Patent Rolls record that William de Langtry – parson from 1328 to 1340 (the list of rectors records him as William de Langely) – was granted such a licence for two years, with a further licence for one year granted him in 1334.
A century on, in common with many churches, much restoration and improvement was carried out at St John’s, although there was much depopulation in the area following two outbreaks of plague and the consequent laying down of land to pasture – some 1400 acres in 1425.
One of the most common complaints at Episcopal visitations of this time was how dark and gloomy church interiors were. The aisles added in earlier centuries gave very low eaves and small windows, giving very little light.
So between 1425 and 1453 began a series of major fabric changes.
The roof line between the aisle and nave was broken and the nave walls heightened with high level windows put in. At the same time the nave and aisle were given new roofs. Similarly, the tower’s height was increased by another stage with a newel stair built in. The Saxon-Norman windows were blocked and a new west window inserted. Buttresses were added to support the tower and also the south-east corner of the church and chancel south wall.
Internally the chancel arch was rebuilt, the east window enlarged and coloured glass put in. On the chancel south wall a priest’s door was put in, along with a window.
The rector throughout this building programme was William de Chambre (or Chaumbre) 1417-45, and he donated a treble bell that is the only example of its type in Nottinghamshire.
The Reformation
In the sixteenth century, initially under Henry VIII’s Reformation, images were retained in churches but not worshipped, but Orders in Council under Edward VI directed the removal of them and in 1547 St John’s was stripped of its stone altars, statuary and rood and its stained glass broken. The interior was then lime washed.
Whilst Sir William Fayrehere was parson in 1552, an inventory was carried out as part of Edward’s desire to reduce to a minimum the needs of churches. This listed the following:
3 vestments of green, red and white
2 red copes, one of silk
A chalice and a paten of silver parcel gilt
3 great bells and a copper cross
The inventory was signed by the churchwardens John Berry and Gervase Clifton.
Following the accession of the Catholic Queen Mary the service books which had been supplied in the reign of Henry VIII and Edward VI were burnt. St John’s was one of several parishes to do this, and when Protestantism returned with Elizabeth I, a visitation was carried out. This was in 1559 – when the first parish registers were started – and was enquiring as to the observance of the Act of Uniformity and the burning of the service books had to be confessed.
The remainder of the century passed relatively calmly, although the parishioners appeared before the Archdeacon’s court in 1573 for excessive ringing of the bells!
In 1587 Dame Jane Pipe of Wallingwells willed a gold ring value 40 shillings to Mr Burke the parson, and in 1598 John Casson and Dorothy Devell were charged with practising sorcery.
The Seventeenth and Eighteenth Centuries
Moving into the seventeenth century, the visitation of 1603 recorded that in an adult population of 200 there were three woman recusants, and between 1604 and 1638 the number of recusants grew and included the following parishioners:
Anthony Else 1604-38, his wife 1604-27
Anthony Else junior 1623-38, his wife 1624-38
Susan Else spinster 1623-25
Isabella Atkinson spinster 1604-18
Henry Bonner 1604-05
William Hallam 1617-30, his wife 1607-27
Mathew Jacklyn and wife 1621
Richard Hare 1623-25
Richard Chambers 1625
1620 saw the parishioners again appearing before the Archdeacon’s Court for excessive bell ringing, and in the same year George Miriall was charged because his wife took an ‘unquiet’ child into the church. The child caused ‘great offence’, George declined Parson Benson’s entreaty to remove the child, and the service was abandoned!
As part of a campaign by Archbishop Laud to make all churches conform to his perceived standards of decency and order, instructions were issued from the Archdeacon’s Court in 1638 concerning the fabric of churches.
These instructions included ensuring proper glazing, all aisles paved and unauthorized partitions to be removed. New pews had to be like old pews and of a common height, the vicar’s reading desk was replaced in the chancel and chancel seats were placed facing each other. Orders were also issued that Holy Tables were to be against the chancel east wall and rails were to be placed from the north to south chancel walls.
Finally the churchwardens were to make annual returns of expenditure on these orders and Carlton is recorded as spending:
| 1635 | £26 13s 4d | |
| 1636 | £10 0s 0d | |
| 1637 | £5 0s 0d | |
| 1638 | £10 0s 0d |
In 1646 the church received its present dedication of St John the Evangelist, given by John Philipps. A local man, he was a Norwich schoolmaster before becoming the rector. He carried out a certain amount of fabric repair and modestly produced his own epitaph which reads as follows:
This whole church of Carlton, ornamented moreover by the preaching therein of 164 of his sermons, rises as a memorial to John Philipps.
Events of the second half of the seventeenth century include a record in the parish register of 1664 of the baptism of a Quaker child which the parents described as a ceremony of ‘branding’! In 1676 Henry Robinson, then curate, recorded that there were 270 inhabitants old enough to take the sacrament and no Papists or non-conformists who refused. Then in 1689 William Ashton, rector, and Joshua Newton, curate, took the Oaths of Allegiance and Supremacy.
The Papist question did not go away in the next century because the Visitation of Archbishop Harris in 1743 recorded that out of 85 families ‘there were no dissenters except some reputed Roman Catholics, of which there were five families who were entirely such’. There was also a wife described as a ‘Romanist’, a man the same, another wife but no others in her family, and a wife and children but not the husband.
There was also a school serving 20 to 30 children which had a small endowment, but there was no meeting house and the number of communicants varied from 40 to 50. This return was signed by Edward Gregory, rector and Richard Mellings and James Waller, churchwardens.
In the middle of the century the enclosures began. In Carlton in Lindrick 2,492 acres were enclosed, and the rector Gideon Murray acquired 558 acres in lieu of the tithes he had received.
The Nineteenth Century
In 1801 the population was 737, and as census returns show it continued to climb to a high of 1085 in 1861, then fluctuated until 1931, when it rose to 1421. It then continued rising and in 1971 stood at 5778.
Although the chancel screen was removed at a cost of 7s 6d in 1774, and a new pulpit of German oak and a reading desk and clerk’s pew, both of deal, acquired for £21, little else seems to have been done because in 1821 it was felt some restoration of the church was needed, and over the next ten years a significant amount was carried out.
 The
west gallery, now The
west gallery, nowhousing the organ |
The initial work was the erection of a gallery at the west end, the first of three. A replacement followed in 1828. The main work carried out in this ten year period radically altered the size and appearance of the building.
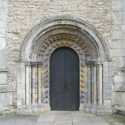 The
norman doorway The
norman doorwayoriginally in the south wall, now at the west end |
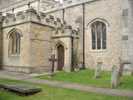 South-east
corner of South-east
corner ofthe church, showing vestry and porch |
Until now, entry had been through the Norman door on the nave south side. This was now removed and resited in the west wall of the tower. Following on a south aisle was now built with a small vestry and porch at its east end. At the same time the Becket chapel was rebuilt with an external door on its north side, and the north aisle was made wider by rebuilding its north wall. Finally all the roofs were ‘under ceiled’.
The construction cost of the south aisle was £400, under which a local family, the Whites, had put a vault. Unfortunately they were never able to use it because an Act of Parliament passed at this time forbade burials underneath churches, and consequently it has remained empty.
In 1831 another local landowner, Robert Ramsden, erected two schools, between north and south Carlton, with a school library of reputedly 2000 volumes at the boys’ school for the villagers’ use. He also paid the salaries of the master and mistresses, a William Scott and the Misses Margaret and Mary Clowting.
By the middle of the century White’s Directory recorded the rectory being valued at £576 and the presence of a small Methodist chapel. The library was now said to have some 800 volumes.
No return appears to have been made for the church at the 1851 census of religious worship.
1851 saw the village again benefiting from Ramsden’s philanthropy when a clock with two dials valued at £200 was placed in the church tower.
Ten years later in 1861 the parish now comprised 3827 acres with 239 houses, 1035 inhabitants, and a rateable value of £5302. The living – a rectory – had been valued in the King’s Books at £15 13s 4d but was now worth £576. There was a Wesleyan chapel at North Carlton and the schools, supported by the squire, school pence and a government grant, now had 150 children.
In 1875 a new parish was formed called Scofton cum Osberton. According to White’s 1885 Directory it was formed from Babworth, Blyth, Carlton in Lindrick and Worksop, but Kelly’s Directory of 1922 states it was formed from Babworth, Barnby Moor, Carlton in Lindrick, Hodsock and Worksop.
Following the 1820/1830s restoration work, a further period of work had taken place in 1868 and then in 1881 a third restoration took place. This was followed eleven years later in 1892 by the present gallery being adapted from the second gallery of 1828 and an arch made for the organ chamber.
Twentieth Century to Present Day
The advent of the twentieth century saw an isolation hospital being built in 1902. This was designed to cater for 24 patients from Blyth and Cuckney.
In 1911 Hoskyns, the second Bishop of Southwell made a visitation when A W Flux was rector. Details from the visitation record that the net annual value of the benefice was £500, the population being 990. The church accommodated 326 and the day school 210 and the Sunday School 70. Baptisms in the year to September 1902 had been 18 and there had been 11 confirmations.
By 1935 the church was able to restore the Becket Chapel altar which had been discovered, along with part of the old high altar, some two feet below the present altar.
A year later a visitors’ guide written by Paul Dare MA was published. This coincided with a near calamity when it became necessary to raise £1000 to save the church from infestation of death watch beetle. Three years later a further restoration was needed.
Plans for this were drawn up by N M Lane, the Mansfield diocesan surveyor, and the work was carried out by G G Middleton and Sons Ltd, building contractors of Gatesford Road, Worksop. £1000 towards the cost of this restoration was raised in the parish by voluntary giving.
The work included a new roof of English oak which was lifted by two feet. Three carved bosses were taken from the old roof in the north aisle and three additional purlin bosses were designed by the rector Melville Williams.
The bosses on the roof consist of the following:
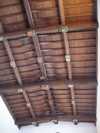 Nave roof, showing Nave roof, showingsome of the bosses |
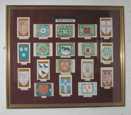 Descriptions
of the Descriptions
of thebosses on the west wall |
| 1st beam | north | Fleur de Lys | ||
| central | Bull passant (Nevill) | |||
| south | Fleur de Lys | |||
 |
||||
| Purlin | north | St Mary | ||
| central | All Saints | |||
| south | Cross Triumphant | |||
 |
||||
| 2nd beam | north | Unknown | ||
| central | 3 escallops (Dacre) | |||
| south | Sacred Blood | |||
 |
||||
| Purlin | north | Becket birds | ||
| central | Holy Trinity | |||
| south | three nails | |||
 |
||||
| 3rd beam | north | four leaf flower | ||
| central | Triple chevrons (Fitzhugh) | |||
| south | four leaf flower | |||
 |
||||
| Purlin | north | St Nicholas | ||
| central | St John | |||
| south | St George | |||
 |
||||
| 4th beam | north | four leaf flower | ||
| central | ‘Horace’ or the Green Man | |||
| south | four leaf flower | |||
The choir stalls were removed from the chancel and placed in the gallery which was given a new front at the same time. The font was removed from the west entrance and placed in the south aisle and the nave floor was lowered. The Laudian balustered altar rail which was found during the restoration work was re-erected and the Saxon Norman windows unblocked.
During the incumbency of R P Tinsley 1944-50, some rough circular marks were noticed on the westernmost pillar of the north arcade. They formed the shape of a cross and the diocesan architect N M Lane concluded they were a crusader’s cross.
Coming to the last ten years of St John’s, a further general refurbishing of the interior took place in 1998. It included work on the electrics, light fittings and the addition of sound systems. The roof bosses were cleaned and repainted and all the work paid for through donations and the Church Restoration Appeal Fund. The organ was also refurbished at a cost of £9500.
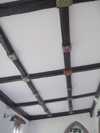 The
north aisle The
north aisleroof, with bosses |
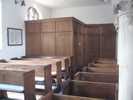 Looking
west in the Looking
west in thesouth aisle today |
At the end of 2005 the north aisle had to be closed temporarily because of danger from the roof collapsing. but the roof has now been repaired and the bosses retouched.
Recently new facilities have been added at the western end of the south aisle.
Important Dates
| Pre-1086 | A Saxon church | |
| 1086 | Mention in Domesday Book | |
| 1070 onwards | Enlargement of nave and chancel | |
| 1150 | North aisle added | |
| 1190 | Becket Chapel | |
| 1425-53 | Major fabric changes – clerestory and top storey of tower added | |
| 1559 | First registers | |
| 1646 | Present dedication | |
| 1774 | Screen removed | |
| 1821 | Restoration, gallery installed, south aisle | |
| 1851 | Clock | |
| 1868 | Restoration | |
| 1875 | Part of parish used to create new parish of Scofton cum Osberton | |
| 1892 | Present gallery | |
| 1935 | Restoration of Becket chapel altar | |
| 1936 | Death watch beetle infestation | |
| 1939 | Restoration | |
| 1998 | Refurbishment including organ | |
| 2005 | North aisle closed for repair |


