Carlton-in-Lindrick St JohnFeatures and Fittings
Chancel
 Altar Altar
The main altar is twentieth century.
A set of modern sanctuary chairs are normally located behind it.
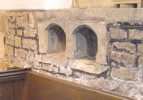 Piscina Piscina
There is a 13th Century double piscina (now
blocked) in the south sanctuary wall near the main altar.
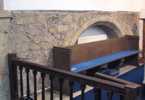 Wall
recess Wall
recess
There is a recess in the north sanctuary wall (currently partly hidden behind
a bench), perhaps formerly containing an effigy.
 Royal
Arms Royal
Arms
The Royal Coat of Arms of George IV (1820-30) hangs on the south chancel wall
between the two hatchments.
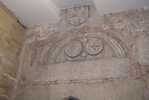 Tympanum
Stone Tympanum
Stone
Set in the wall above the south chancel door (visible from the vestry side)
is a carved stone, acting in part as a lintel. It appears to be an early medieval
carving, perhaps representing the heavens. Above it is an unidentified coat
of arms.
Until the vestry and porch were built in
the 19th Century this face of the stonework was outside, so it has seen some
weathering.
 Openings Openings
A large archway connects the chancel with the Becket chapel. On either side
is an opening, each of which appears to be a lancet window, presumably dating
from before the building of the chapel. The arch cuts into both of these, indicating
that they are earlier.
 Sculpture Sculpture
A sculpture of the Crucifixion hangs on the north side of the chancel arch.
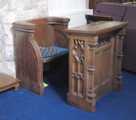 Clergy
Stalls Clergy
Stalls
Two carved wooden clergy stalls, probably twentieth century, stand at the
entrance to the chancel.
Becket Chapel
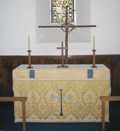 Altar Altar
The Becket Chapel altar is 20th Century. (The photograph is taken in Eastertide,
and shows behind the altar a symbolic cross with crown of thorns.)
 Aumbry Aumbry
An aumbry, surmounted by a modern artistic lamp, is located in the west wall
of the chapel. The aumbry recess is quite possibly medieval.
Books of Remembrance
There are two Books of Remembrance in the Becket Chapel. One records those
who gave their lives in the Second World War (and is listed as a War
Memorial), the other is in current use.
North Aisle
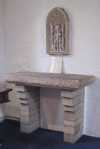 Altar Altar
The Becket stone altar is at the east end of the north aisle.
 Carving Carving
Above the altar is a carving which was discovered during the restoration of
the church in 1836.
Ceiling Bosses
The north aisle ceiling is particularly spectacular, and has recently been
restored to show clearly the medieval bosses. Two extra bosses have been attached
to the south wall of the aisle above the light fittings.
Nave
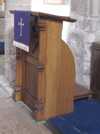 Pulpit Pulpit
A twentieth century open wooden pulpit stands at the north east
corner of the nave.
 Lectern Lectern
There is a simple, twentieth century wooden lectern. A plaque on it reads:
IN MEMEORY OF
JOHN PECK
1909 - 1990 |
Ceiling Bosses
Like the north aisle, the nave roof is marked
with decorated ceiling bosses. Drawings of these, together with what they
represent, are collected together in a frame on the west wall.
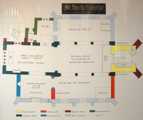 Plan
of the Church Plan
of the Church
On the west wall of the nave is a plan of the church showing the different
historical phases of development.
South Aisle
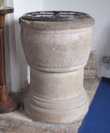 Font Font
At the east end of the south aisle stands a tub-shaped font with wood cover
and cylindrical pedestal and stepped base, probably of the Norman period.
(The church also has a smaller modern font.)
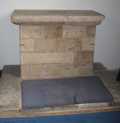 Altar Altar
The south aisle contains a stone altar, possibly of the twelfth century.
 Painting Painting
Above the south aisle altar is a triptych painting on wood depicting the descent
from the cross, flanked by the Visitation on the left, and the Presentation
in the Temple on the right. This is a copy of one by Rubens, the original of
which hangs in Antwerp Cathedral.
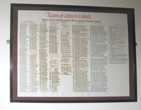 List
of Rectors List
of Rectors
A list of rectors and other parish officers is attached
to the wall of the south aisle.
| 


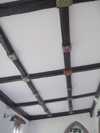

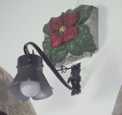
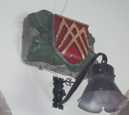
 Pulpit
Pulpit Lectern
Lectern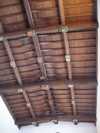
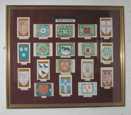
 Plan
of the Church
Plan
of the Church Font
Font Altar
Altar Painting
Painting List
of Rectors
List
of Rectors
















