 Darlton Darlton
St Giles
Archaeology
The building comprises nave with north aisle, chancel with north vestry, and west tower. There are no porches.
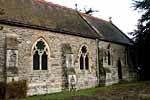 Windows in the Windows in the
north wall |
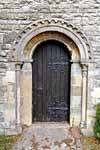 The south doorway The south doorway |
The nave and north aisle underwent substantial restoration and partial rebuilding in 1855 by Hine and Evans. The exterior walls have been refaced with rock-faced ashlar and the windows all belong to this period; there is brickwork evident in areas of the interior fabric, especially around the window openings. The windows, in plate tracery style, are all of this period. However, the south doorway is semicircular, with two slim engaged columns and waterleaf capitals that support a moulded arch with a dogtooth hood mould, some of which has been recut; the date of the doorway is c.1180-1200 and it may have been removed and replaced in position during the restoration. The roof has gold stencil cross decoration with pellet borders between the principal rafters. There are painted text bands above the chancel and tower arches, both probably dating from 1863.
 The north arcade The north arcade
looking north-east |
The north aisle has undergone similar treatment to the nave but the three bay arcade with octagonal columns and moulded capitals supporting double chamfered arches, appears to be of the late 14th or 15th century. The western respond is plain and has no capital, but the eastern respond has a castellated corbel which appears to be of the 15th century. The roof has identical stencil decoration to the nave.
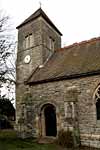 The tower The tower
|
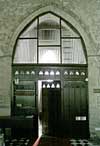 Tower arch Tower arch
and
screen |
The west tower is of rubble and rubble block construction and the tower arch is double chamfered, perhaps the same date as the north aisle. There is evidence of 19th century restoration and also of earlier rebuilding just below the roof collar height on the west wall of the nave. However, the interior fabric of the tower is all of coursed blockwork and has the appearance of 14th century or later work. The roof of the tower is of 1855 and the uppermost courses of the walls at wall plate level are of red brick. However, the wall plates and single east-west tie beam, chamfered and stopped, below the Victorian roof, along with the wide and heavy planking above, are perhaps of 1787, contemporary with the bells and wooden bellframe. The belfry openings show signs of alteration with very large jamb stones on the south and north elevations; they have a simple, low profile two-light form that may also date from the late 18th century.
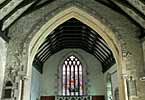 Chancel arch Chancel arch |
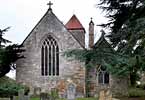 The east elevation The east elevation |
The chancel and north vestry were rebuilt entirely in 1863 by Evans & Hine. The chancel arch is double chamfered and is supported on slim, engaged columns with foliate decorated capitals; all 1863. There is also a chamfered arched doorway in the north wall leading to the vestry, and a plain doorway in the south wall, both of the same date. The east window, likewise of 1863, has five lights and intersecting tracery in the Decorated style. There is evidence of mural painting on the north and east walls, which includes text on the north wall; all 19th century in date.
Technical Summary
Timbers and roofs
|
NAVE |
CHANCEL |
TOWER |
| Main |
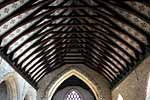
Simple, principal rafters with collars and braces between collars and rafters, short posts to wall plates; thin ridge purlin. Gold cross stencil decoration on plaster between rafters. All probably 1855. |
Similar design to nave with posts to wall plates north and south, braces intersecting collars. No painted decoration. All probably 1863. |
Pyramidal form, with purlins and supporting rafters, east-west tie. All 1855. However, below this are wide planks and a single chamfered and stopped east-west tie of earlier date, probably 1787. |
| S.Aisle |
n/a |
n/a |
|
| N.Aisle |
As nave with principal rafters and short posts to wall plates. Stencil decoration identical to nave. All probably 1855 |
Vestry, plastered roof. 1863. |
|
| Other principal |
|
|
Timbers and planking to 1st floor ceiling appear pre-C19th; probably 1787 contemporary with belfry work. |
| Other timbers |
|
|
|
Bellframe
Timber bellframe of Elphick type V, Pickford Group 6.B with end posts, all apparently 1787 by Thomas Hilton of Wath.
Scheduled for preservation Grade 3.
Walls
|
NAVE |
CHANCEL |
TOWER |
| Plaster covering & date |
Rubble stone, no plaster or paint |
Plastered and painted. |
Plastered and painted. |
| Potential for wall paintings |
No medieval. Painted C19th texts over chancel and tower arches. Roof has C19th stencil painting. |
Paintings visible under later covering on both east and north walls; some text on north wall; all probably 1863. |
Unlikely. |
Excavations and potential for survival of below-ground archaeology
There have been no known archaeological excavations.
The fabric of the building dates mainly from the major restorations of 1855 and 1863, except for the tower which is medieval, probably altered C18th, the north aisle arcade which may be late C14th or C15th, and the south doorway which is late C12th. It is expected that below-ground stratigraphy will be very heavily disturbed throughout, although medieval and post-medieval deposits probably remain at depth and the potential in the tower is much higher. The upstanding fabric is a mix of mid-Victorian and medieval with the exterior body of the church having largely been refaced in 1855 and 1863.
The churchyard is roughly rectangular with the church offset to the west. Marked burials are present on the south and west sides. The building fronts a road on the south side and there is a Victorian lych gate to the west.
The overall potential for the survival of below-ground archaeology in the churchyard, is considered to be MODERATE-HIGH, comprising burials and much evidence of restoration and rebuilding in the C19th, but probably with earlier evidence. Below the present interior floors of the rebuilt church it is considered to be MODERATE-HIGH, especially in the tower and nave. The standing fabric of the church is mixed mid-C19th and medieval, and the potential for archaeology in the standing fabric of nave and chancel is considered to be MODERATE and in the tower HIGH.
Exterior: Burial numbers expected to be average with early burials around the south side.
Interior: Stratigraphy under the church is likely to be heavily disturbed mid-C19th building layers but with the probable survival of medieval deposits beneath.
|