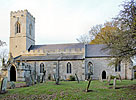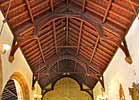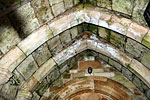For this church:    |
|
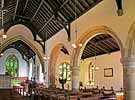 The south arcade The south arcadelooking south-east |
 South doorway South doorway |
The 3-bay south arcade is evidently of the Transitional period - late 12th century - having circular piers, the easternmost with stiff leaf capital, similar to that found at Worksop Priory, and the western with a moulded capital and water-holding base; there is a cross on the north side above the impost of the eastern pier. The south doorway is also of the late 12th century with dogtooth ornament. The construction of the north nave wall is also indicative of a similar date, having roughly coursed rubble blocks.
The chancel, which has no vestry or side chapels, is constructed of rough lias stone blocks, more irregular in form than the nave. The east end however appears to have been rebuilt. A trefoil-headed piscina in the chancel indicates a date in the 13th century, and the form of wall construction would concord with that period.
The south porch is embattled with four crocketed pinnacles and a deep moulded plinth and string course; stylistically it dates from the 14th century.
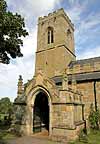 The south porch The south porch |
 The tower The tower |
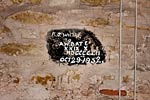 Ringing inscription Ringing inscription |
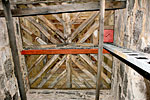 The tower roof The tower roof |
The west tower is clearly of two periods: the tower arch dates from the 13th century and has a low-pitched internal roof line above, evidently of the 15th century, whilst the exterior construction, of fine ashlar, and the belfry openings with ogee hood moulds indicate a late 14th century date. On the interior wall of the tower ground floor is a single painted panel evidently in commemoration of ringing for a wedding in 1952. The roof of the tower is clearly late medieval, 15th-16th century, comprising crossing ties and raking rafters, and is unusually little altered apart from some structural repairs involving the insertion of a steel joist and bricks to act as support which bears the date 1993; the wall plates have also been renewed.
The windows throughout the church are of double and triple lancet form, mostly of, or in the style of, the 14th century. Some are clearly restored. The south wall of the south aisle is of coursed blocks and probably dates from the 14th century.
Medieval Cross slabs
 Cross slab 1 Cross slab 1 |
 Cross slab 2 Cross slab 2 |
(1) In the churchyard, to the east of the south aisle, is an intact tapered slab, heavily worn, with incised design, a round-leaf bracelet cross head and shaft rising from rounded? mount, with either disc or possible a chalice at the top.
(2) In the churchyard outside the north wall of nave is a fragment of a tapering sandstone slab with a cross shaft, slightly tapered, carved in relief.
Drawings and descriptions of the cross slabs courtesy of Peter Ryder.
Technical Summary
Timbers and roofs
Bellframe
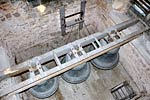 Bellframe: former Elphick 'V' frame now destroyed. Frame comprises two RSJs supporting the three bells. Plaque states by Pembletons, Glapwell, May 2000.
Bellframe: former Elphick 'V' frame now destroyed. Frame comprises two RSJs supporting the three bells. Plaque states by Pembletons, Glapwell, May 2000.
Not scheduled for preservation Grade 5.
Walls
| NAVE | CHANCEL | TOWER | |
| Plaster covering & date | All plastered and painted except for west wall; probably C19th | All plastered and painted; probably C19th | Open stonework, not painted, some poor cement spread |
| Potential for wall paintings | Unknown. Faint traces of possible colourwash visible on north wall where the paint is efflorescing | Unknown but unlikely. Potential for stencil work or texts unknown. | Single white painted inscription on block background dated 1952 evidently to mark the ringing for a wedding. |
Excavations and potential for survival of below-ground archaeology
No known archaeological excavation has been undertaken at this church.
The fabric dates largely from the late C12th to the C15th, and much remains intact from these periods. There was a major restoration in 1857-9 when the east wall of the chancel was probably rebuilt and all except the porch and tower roofs replaced. The porch is important as an example of intact C14th work with stone vaulted roof and the tower retains most of its late medieval roof.
The churchyard is square with the church offset to the central east side. There are burials on all sides, and one intact and one partial medieval cross slab.
The overall potential for the survival of below-ground archaeology in the churchyard is considered to be HIGH comprising medieval construction evidence, burials, and landscaping features, with some evidence of the C19th restoration. Below the present interior floors of the church it is considered to be HIGH-VERY HIGH comprising medieval-C19th stratigraphy with post-medieval burials. The archaeology of the upstanding fabric throughout is medieval and its archaeological potential is HIGH-VERY HIGH.
Exterior: Burial numbers expected to be average, with later burials mainly to the north.
Interior: Stratigraphy under the entire building is likely to be medieval with later layers. In the body of the church the stratigraphy is likely to be punctuated by medieval and post-medieval burials.


