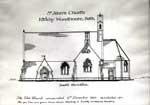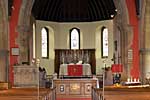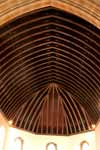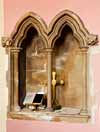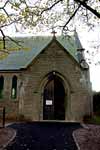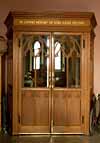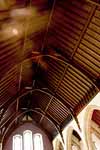For this church:    |
Kirkby Woodhouse St JohnArchaeology
The original church of St John the Evangelist at Kirkby Woodhouse was consecrated on 6 December 1860 and it was completely demolished in 1911. The site of the building is 350 m north-west of the present church and is now covered with concrete to create a hard-standing area in the centre of the churchyard. Only a few items were transferred to the new church, including the organ and a memorial to a curate who had served at the church. A drawing and plan which hang on the wall of the existing church show that this building of 1860 was cruciform in layout with an apse shaped like half of an octagon. It had a nave with no side aisles, and the organ was housed in the north transept. There was a small vestry on the south side in the angle between the south transept and the chancel. There was also a small porch on the south side. From the drawing it appears that the whole church was built of stone. The doors and windows had pointed gothic arches, and the windows had tracery. There was a small belfry at the east end of the nave roof; from the drawing it looks only large enough for one bell.
The existing church of St John the Evangelist at Kirkby Woodhouse was consecrated on 23 June 1906. All of the structure dates from this time, and there have been only minor alterations since 1906. The nave has north and south arcades of five bays, each gothic arch rising from plain circular columns with plain capitals. The north and south aisles are only narrow. The floor is wood blocks in the main area but the central aisle, behind the arcades and at the west end of the church, is of small stones in a random pattern in bronze, gold and cream with brown edges. The roof over the nave is pitch pine, with the arched beams supported on plain, half-circular corbels. All of the roof timbers are exposed. At the east end of the church there is a platform on which the Communion table stands; the platform appears to be a modern addition. There are two steps up into the chancel.
On the north side of the chancel the wall is pierced by a large gothic arch in which the organ console and pipes are located. There is one step up to the altar rail; behind this are two further steps up to the altar, and the altar itself stands on a third step or raised platform. The apse is shaped like half of an octagon and three of the sides have single lancet windows. The roof of the chancel is made of curved ribs of pitch pine. All of the timbers are exposed. The steps in the chancel are stone edged but the rest of the floor is mosaic in bronze, gold and cream edged with brown and terracotta colour. There are two fleur-de-lys designs set into the floor near the altar. The floor area between the choir stalls has patterning at the edges and corners, but most of the area is covered by carpet. There is a stone sedilia in the wall to the south of the altar. It has two seats and curved and pointed arches at the top, with finials carved in a foliage design. St John’s church is almost rectangular in plan. The room on the north of the chancel houses the organ pipes. The room on the south of the chancel is blocked off from the chancel and is accessed via a door from the south aisle. It is currently used as a vestry but in the past it has been a Lady Chapel.
The porch on the north side of the church has a solid wooden door with ornate ironwork hinges set into a pointed arched opening. There is a small single lancet window in each side wall, and the mosaic floor is of similar style and materials to the floor around the altar. There are exposed wood beams under a tiled roof. Along each side of the porch is a wooden bench. The inner opening has a round arch but the door has been removed, probably in the 1990s when the inner porch was installed. This inner porch is shaped like half of a hexagon and constructed of a softwood. The bottom half of each side is all wood with carved arches with tracery on each panel. The top half of each side is glass with decorative tracery of carved wood at the top. The doors have ornate brass handles. Above the doors is the inscription in gold lettering:
The exterior of St John’s also all dates from the time when the church was constructed and there appear to have been no alterations other than the boundary wall: originally there was a wooden fence but this was replaced by the existing stone wall, probably early in the 20th century. All of the exterior is stone and the roof is made of Westmoreland slates. No information is recorded of any archaeological excavations having taken place at the sites of the old or the new church. Technical SummaryTimbers and roofsBellframeSingle bell hung in wooden turret above unfinished tower; not accessible for inspection but expected to be all of 1906. Walls
Excavations and potential for survival of below-ground archaeologyThere have been no known archaeological excavations. The standing fabric of the church dates entirely from a single phase of building in 1906 on a site that was two fields previously. It is expected that below-ground stratigraphy will be uniformly that of the construction phase of 1905-6. The earlier church stood on a site to the north-west of the present building, now occupied by a later cemetery. The earlier church was of 1860, itself on a field site, and it is expected that the foundation remains of this church still lie below the later cemetery.The standing fabric of the entire building has some importance as a complete 1905-6 village church. The churchyard is approximately rectangular, with the church positioned towards the north-west side with a church hall to the south. There are no burials in the 1905-6 churchyard but the cemetery site lies to the north-west. The overall potential for the survival of below-ground pre-1905 archaeology in the church and churchyard, is considered to be UNKNOWN. The standing fabric of the church is of a single phase of 1905-6 and the potential for Edwardian archaeology in the standing fabric is considered to be HIGH. Exterior:No burials, potential for pre-church archaeology but this is unknown. Interior: Stratigraphy under the entire interior of the building is expected to comprise construction layers dating from 1905-6. |


