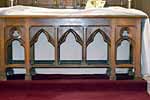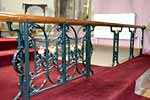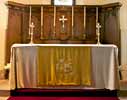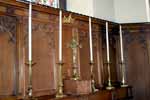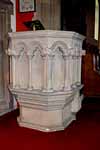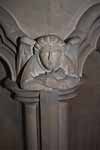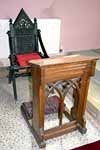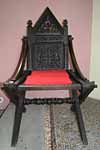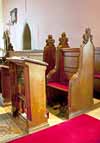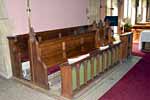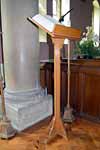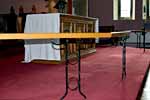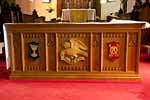For this church:    |
Kirkby Woodhouse St JohnFeatures and FittingsAltar
The altar at the east end, under the window, is an oak table measuring 2.3 m long x 0.7 m wide x 1 m high. It has eight square column legs arranged with one leg at each corner and a second pair of legs a short distance in form the ends of the altar. This produces a narrow section at each end of the altar front which features a carved arch with a trefoil above. The longer central section has three carved arches. There is no dating or inscription. This altar was originally in the Lady Chapel, now a choir vestry, on the south side of the chancel. Altar rail
The altar rail is black wrought iron with a design of flowers which are painted gold. There is an oak rail on top. The centre section forms a gate. The height of the rail is 66 cm. There is no date or inscription, but the rail appears to date from the time of construction of the church. Reredos
Behind the altar, at about 1 m above the level of the platform on which the altar stands, is an oak shelf about 20 cm deep supported on two wrought iron brackets. The shelf protrudes approx. 27 cm and evenly spaced along its front are five small carved panels, the central one showing a trefoil and the others showing carved foliage designs. Above the shelf, the oak reredos has five panels, of which the central narrower panel is plain while the other panels have carved arches with tracery and trefoils. At either side of these panels are two longer panels which start at the level of the platform and rise to the same height as the centre panels, and they have the same carved arch design. Over all seven panels is a cornice with small carved sections of leaves. In the centre of the cornice above the plain panel is a gold crown. In the centre of the shelf supporting the reredos is an aumbry; a carved, locked oak box measuring 26 cm x 24 cm x 17.5 cm. The sides and top are plain but the front is carved with a chalice, the IHS symbol in a circle and vines with grapes. The reredos is not dated, but the faculty allowing its installation is dated 13 May 1920. The faculty also allows for a tablet to be placed on the north wall of the chancel with an inscription reading:
The memorial tablet is not now in the church. Font
The font is situated just inside the north door of the church, at the west end. It is octagonal and made of a fine-grained grey stone. Each side is carved as a curved headed arch on circular columns over a concave niche. The font stands on a raised octagonal platform of stone which is 15 cm high. From the platform to the rim of the font is 1.07 m. The font has an oak cover in the shape of an octagonal spire topped with a carving of foliage, the whole being approximately 1.5 m tall. The whole cover is held by a chain to a very large wrought iron bracket fixed to the west wall of the church. The front of the cover has a brass plaque with the following inscription:
It appears that this cover replaced an earlier one that was given at the time of the church’s consecration. Pulpit
The pulpit is next to the column on the north side of the chancel arch. It is made of the same fine grained grey stone as the font, and, according to the Mansfield Chronicle of 29 June 1906 it was carved by Messrs Tuttell of Lincoln. Each side has two carved arches supported on circular columns over concave niches; a similar design to the font. At each corner is a carved angel, showing the head, shoulders, wings and hands. Three of the angels hold their hands in prayer, two have their hands clasped and one has his hands crossed. There are three steps up to the pulpit from the top of the second chancel step. The height of the pulpit, from the platform on which the communion table stands, is 1.72 m. There is a brass lectern fixed in the pulpit. It has the inscription:
Below the inscription is the IHS symbol in a circle. At each corner of the brass plate is a quatrefoil shaped hole. Reading desksThere are four reading desks.
Chair 1 in the sanctuary and chair 2 next to the altar rail are similar. Both are black in colour, made of wood, with a plain seat with a carved leaf pattern along the edge. The backs are ornately carved and topped with a pierced triangle. They are very heavy and the wood may be oak. The height of the chairs at the back to the tallest point is 1.1 m. The desk in front of chair 1 is lighter in colour. The front of the desk is open work shaped like arches. There is no inscription or dating evidence. The height of the reading desk to the top of the slope is 84.5 cm, and it is 53.5 cm wide.
Reading desks 3 and 4 are at the end of the choir stalls. They are made of oak and of the same style as the choir stalls; all of these were installed in 1906. The chairs are 66 cm wide and 1.37 m tall to the highest part of the carving. All of the carved finials vary slightly in design, some having acorns and oak leaves and all having varied foliage designs. The back of each chair has a plain panel and also provides a slope for the person behind. Each of the desks is open at the front with three small arches carved in the lower section and a larger single arch with tracery above and quatrefoils in each corner at the sides of the arch. The desks are 92 cm high to the top of the slope and 69 cm wide. PewsThe pews are plain in style, made of pitch pine and uniform in style throughout the church. They date from the construction of the church in 1906. The backs have simple rectangular plain panels. Most of the rows have a wooden board to kneel on and the backs have a shelf for books etc. The pew ends are 92 cm high and each has two metal fixings with a hole through. Choir stalls
The choir stalls are made of oak and they also date from 1906. There are two rows of seats on the north and south sides of the chancel. Like the pews, the backs of the seats have plain rectangular panels, one deep rectangle on the back rows and two narrower rectangles on the front rows. The back rows of seats have rounded wings on the ends while the front rows have ornate trefoil finials in the same style as the reading desks. In front of the choir seats is a long desk with a sloping top. This is 76 cm high. The front is carved into 9 open arches with tracery at the tops of the arches and the whole object is backed with green fabric. The design is similar to the reading desks but less ornate. Lecterns
There are two lecterns and their locations are shown on the sketch plan. The first lectern, beside the south column of the chancel arch, is black and gold wrought iron work with a brass slope on which to rest the Bible. It is the same design as the altar rails. It stands 1.65 m high at the tallest point, the ironwork is 30.5 cm wide and the slope is 61 cm x 38.5 cm. The second lectern, beside the column between the first and second arch of the south arcade, is made of a light coloured oak. The simple design consists of a single support on a cross shaped base. The height is 1.34 m to the top of the slope, and the slope measures 38 x 48 cm. Communion rail
A platform has been erected in front of the chancel steps and the communion rail runs around the edge of the platform. It is black wrought iron with a light coloured wooden rail along the top, but much plainer in style than the altar rail and later in date. The height to the top of the rail is 64 cm. There is an opening in the centre but no gate. Communion table
The communion table is an ornate altar on the platform in front of the chancel arch. An old photograph shows this altar at the east end of the church under the east window. Made of light coloured oak, the front of the altar is divided into four narrow and three wider sections. Each narrow section shows a carved arch with tracery and two flowers at the top. The wider sections have stylised foliage designs across the top and bottom and a carved and painted image in the centre. The left-hand panel features a blue plaque with a gold chalice and a gold snake. The centre panel features a large gold eagle holding a banner in its beak and claws, which reads ‘THE WORD WAS MADE FLESH’. On the right hand panel is a red plaque with a gold alpha and omega. This altar is 2.36 m wide, 99 cm high and 74 cm deep. The end panels are plain and the table is open at the back. On the end panel on the south side is the following inscription:
Piscina
The freestanding piscina is a modern piece with four plain, black metal legs supporting a light oak top in which rests a stainless steel bowl. It is 1 m tall; the wooden top is 51.5 cm square and 14 cm deep. The piscina stands behind the north arcade near the pulpit. Stations of the CrossIn each window embrasure is a metal plaque showing the stations of the cross. Each of the 15 plaques is made of metal in a bronze colour and measures approximately 30 cm tall and 15 cm wide. They are modern in style.
|


