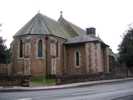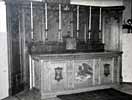 Kirkby Woodhouse Kirkby Woodhouse
St John
History
In the middle of the 19th century, Kirkby Woodhouse was a small hamlet within the parish of Kirkby-in-Ashfield. The 1841 census shows that, apart from a few tradesmen, a school master and a school mistress, about half of the working population of the hamlet was engaged in agriculture and about half in framework knitting. However, the Portland Colliery, half a mile south-west of Kirkby Woodhouse, had opened in 1821 and a directory of 1855 states that the main occupations in the parish of Kirkby-in-Ashfield were framework knitting, mining, and the limestone quarries. Coal miners and railway workers were living in Kirkby Woodhouse by 1851, and the population of the whole parish of Kirkby-in-Ashfield had reached 2,363.
The parish church of Kirkby-in-Ashfield was St Luke’s, now called St Wilfrid’s, a little over two miles away from Kirkby Woodhouse. As the population increased this distance was seen as impractical, and the decision was made that a chapel-of-ease should be built in the growing hamlet. The chapel was named St John the Evangelist, and the cost of £2,000 was chiefly met by the Duke of Portland and the Rector of Kirkby-in-Ashfield, the Honourable and Reverend John Venables Vernon. It was consecrated on 6 December 1860 by Dr Jackson, the Bishop of Lincoln. The Rev J D Vickers was the first curate-in-charge at St John’s. Baptisms started in 1860 in the new church, and the first burials took place in the new churchyard in 1861.
The population of Kirkby-in-Ashfield and its associated hamlets continued to grow as the area became more industrialised. In addition to its Portland Colliery, the Butterley Company opened Summit Colliery in 1887, which also had a brickworks associated with it. The Bentinck Colliery, owned by the New Hucknall Colliery Company, opened in 1894, and there were also coke ovens on the site. By 1907, Summit and Bentinck each employed about 1,300 men, and mining far exceeded framework knitting as a source of employment in the parish.
The congregation at St John’s was clearly growing, as was the number of children in the village, and a need was seen for a new building to house a Sunday School. Money was raised and the foundation stone of new Sunday School was laid on 14 June 1890. The new building was to be erected near the church. It was to be in the Gothic style and provide accommodation for 200 children, at a cost of £230. A service was held in St John’s to mark the laying of the foundation stone. The preacher was the Rev Canon Pavey and the collection taken for the new Sunday School was £80.
In the 1890s, the Rector of Kirkby-in-Ashfield was a frequent visitor at Kirkby Woodhouse. In 1948 a local resident recorded his memories of childhood. He said: ‘In those days the rector the Reverend Thomas Woodman came from Old Kirkby village and how well I remember him, riding on his grey nag, while he himself in winter wore a red cape on his shoulders. A bridle gate and road crossed the pastures, coming out near Bird’s Lane and over this he came.’
By 1901 the population of Kirkby-in-Ashfield was 10,318, more than four times the figure in 1851. Major changes were required and it was decided that the parish boundaries would be changed. First, the District Chapelry of St John’s Kirkby Woodhouse was created in May 1901 and marriages were permitted in the church from this date. The benefice of Kirkby Woodhouse was endowed in 1902. It had been agreed that the Rev James Butterwick, Rector of Kirkby-in-Ashfield, should nominate the first minister to serve at Kirkby Woodhouse and thereafter that right would pass to the Duke of Portland. The Reverend Arthur Berkeley Reid was duly appointed as curate in charge at Kirkby Woodhouse in 1901, and in 1902 he was confirmed as the first vicar at St John’s. His new parish had a population of 3,257, but there was no vicarage, so in August 1902 the Duke of Portland transferred approximately 1 acre of his land, part of Lane Croft, to the Ecclesiastical Commissioners for a parsonage, garden and glebe. By 1904 a directory described the living as ‘a vicarage, net yearly value £300, in the gift of the Duke of Portland’.
Soon after the establishment of the new parish, it was decided that the church was not large enough and refurbishment was necessary. The architect Louis Ambler was contacted; he had been the architect for St Thomas’s church in East Kirkby (also part of Kirkby-in-Ashfield) when it became a separate parish in 1901. However, it turned out to be impractical either to extend, repair or refurbish the old St John’s, so Ambler was contracted to design a completely new church. A plot of land (1 rood 26 perches) on Skegby Road was donated by the Duke of Portland as the site for the new church, and in 1905 he donated a further 27 acres as an endowment to the new parish. The Duke also donated £1,000 towards the cost of building the new church. Messrs Smith and Sons of Newark were employed to carry out the building work.
The foundation stone of the new St John’s Church was laid on 21 January 1905. It can be seen on the outside of the east end of the church. It is a sandstone block, now badly weathered, reading:
TO THE HONOUR AND GLORY OF THE TRIUNE GOD
THIS FOUNDATION STONE WAS LAID BY
THE SIXTH DUKE OF PORTLAND K. O.
ON THE 21ST OF JANUARY 1905 |
The projected cost of the new church was £10,000. As had happened with many other churches in the area, local companies made sizeable contributions. In addition to the Duke’s contribution, other donations included £500 each from the Butterley Colliery Company and the Ecclesiastical Commissioners, £100 from the late Dr Ridding, £60 from the Incorporated Church Building Society and £50 from the New Hucknall Colliery Company. Over 1905-1906, around £5,000 was expended in constructing the nave, chancel, porch and the start of the tower, and although the building was still considered to be incomplete, the consecration went ahead on 23 June 1906.
The church of St John the Evangelist was consecrated in a service led by Edwyn Hoskyns, the Bishop of Southwell. A large congregation attended on a very hot summer’s day. Local people still talk of their parents’ memories of the day; they recalled that the new pews had been very recently varnished and the weather was so hot that the varnish was still sticky, and many people found their best clothes stuck to the pews. Many items of church furniture were given as gifts at the consecration, including the font cover, alms dish, Bible, prayer book, credence table, hymn board, mats and offertory plate. Most of these items remain in the church. The Southwell Diocesan Embroidery Guild presented an altar frontal, dossal and curtains. The newspaper report of the consecration said the new church could seat 400 (compared to 200 seats in the old church), and proudly added that ‘hot water heating apparatus has been installed, while the lighting is on the incandescent principle’.
As the new church came into regular use, the question arose as to what should be done with the old church. The churchyard was still in use but the building was not used and was becoming increasingly dilapidated. Some items had been removed for use in the new church, including the organ. In 1911 the vicar, churchwardens and members of the church petitioned the diocese for permission to demolish the old St John’s. The petition says they wished to transfer ‘the mural tablet and three stained glass windows’ from the old to the new church, and to use the site, when levelled and prepared, for burials. The petition requesting the demolition also said that the materials from the church would be used to build a new Mission Room. The faculty for the demolition was granted on 8 June 1911 and demolition was carried out that same year.
Plans went ahead for the new Mission Room. The architect Louis Ambler was again employed, and the hall was built next to the new church at a cost of £2200. The foundation stone, laid in October 1911, has the following inscription:
THIS FOUNDATION STONE
WAS LAID BY
MR J. W. MCCRAITH
OCTOBER 21ST 1911
| ARTHUR E REID AKC VICAR |
|
L AMBLER FRIBA ARCHITECT |
| P M HAMILTON CHURCHWARDEN |
|
COULSON & LOFTS |
| GEORGE COOKE CHURCHWARDEN |
|
BUILDER |
|
Although the new church had been considered incomplete at the time of the consecration, the tower was never completed and the building today remains as it was in 1906 with only minor changes (see also nearby Huthwaite All Saints which was completed in 1905 and also has an unfinished tower). The mural tablet from the old church was moved into the chancel of the new church, as proposed in the petition. There are three stained glass windows at the east end which may be the ones referred to in the petition, although they have been inscribed in memory of the fallen of World War One. A new stained glass window was added in the south wall in 1930 in memory of a former churchwarden, and a large congregation attended its unveiling. In January 1931 a faculty was granted to install electric lighting to replace the gas lighting. However, the heating was not updated until 1965 when a faculty was granted for redecorating the church and installing oil heating.
 The altar in its The altar in its
original position |
There have been some changes in the interior arrangement of the church. The area now used as a choir vestry was originally a lady chapel. The altar which stood in this chapel now stands at the east end of the church. An old photograph shows that the decorated altar which now stands on a platform at the chancel steps once stood at the east end of the church under the windows. A faculty of 1972 permitted the rearrangement of seating in the church; as the platform covers the chancel steps and the front of the nave it appears that the front rows of pews were removed. Some rows of pews were also removed at the back of the church. This area has now been carpeted and a small kitchen installed at the west wall.
The parish registers for baptisms start in 1860, for marriages in 1901 and for burials in 1861.
| 



 The altar in its
The altar in its 





