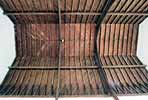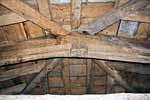For this church:    |
|
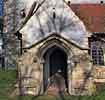 South porch South porch |
 Graffiti Graffiti |
The porch has a brick floor and is made of block stone to head height above which are courses resembling lias stone which is common in these parts. Internally it has been heavily whitewashed in the past and the stone seats to either side are heavily corroded. On the external east side of the porch there is a distinct but now defunct stone spout in the middle of the stone weather moulding. There is a more corroded example in the same position on the opposite, east, side.
There is much indistinct graffiti inside the porch including a very well carved ‘Wm Linney’ and several initials these may be masons names but are not the curvilinear masons marks often found elsewhere.
The heads at the both ends of the weather moulding to the door of the church are heavily eroded, suggesting that the porch is a much later addition. The stone blocks which make up the bulk of the porch, with or without this graffiti, may therefore have come from elsewhere.
The position of the weather moulding suggests that the height of porch has been raised (hence the blockwork with upper layer of lias type layers when viewed from inside. Roylance (2005) describes ‘a string course which appears to trace the previous roofline over the porch door … the original roofline may well have had an embattled parapet and a roof with a much lower pitch, probably leaded, the parapet running into the south aisle wall’.
Tower
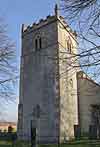 Tower from the Tower from thesouth-west |
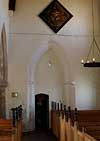 Blocked tower Blocked towerarch |
The tower is C13th. The interior tower arch is closed with a door into the vestry. Once inside, immediately to the right are the curving timber steps to the first level, from which a small quatrefoil window looks out over the nave. The first floor bisects a west facing window; stepladders lead from this to the second level where there is a blocked window on the internal wall and a small plain lancet window to the south. A further stepladder leads to the bell chamber.
The roof of the bell chamber is wooden with a small access to the outside but no ladders to this. The main beam appears to have part of a carving on it, so has probably been recovered from elsewhere when this area was restored.
The bell chamber has four two-light quatrefoil tracery openings with hood mould and label stops, the eastern one has a centre carved head to the hood mould. There are four carved heads to the external corners of the tower which is embattled with a crocketed pinnacle to each corner.
There is no clock and a single bell.
Nave
 Blocked north arcade Blocked north arcade |
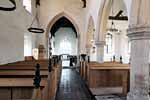 Interior of the nave Interior of the nave |
The nave, north and south aisles appear to have been constructed in one style.
The north arcade was blocked up after the north aisle had been demolished, probably in the C16th. The arches of the arcade are visible in the north wall.
The stonework to the south nave parapet has been rebuilt, presumably when south aisle or the nave roof was repaired (Roylance, 2005).
Wake in 1867 reported that ‘A few years back, while the church was being repaired, the workmen found some traces of fresco painting of Arms on the wall of the nave; but the discovery was not made known until a fresh coating of wash had again produced its dull uniformity’.
The nave is still white washed but heavily stained by droppings of the roosting bats.
The window at the east end of the north wall (facing as you enter the church door) matches the three C14th clerestory windows above it (arched traceried with two cusped lights and quatrefoils). This was reputedly once a clerestory window above the south aisle. The window at the west end of the north wall differs from the rest, being C15th and having a flat top to the stone frame, the others are arched.
Recent work has revealed two blocked clerestory windows and one missing. These two window surrounds survive in the south aisle roof space but cannot be seen from inside the nave (Roylance, 2007).
 Section of nave roof Section of nave roof |
 Roof boss and Roof boss andcarved head |
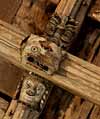 Roof boss and Roof boss andcarved head |
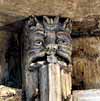 Carved head Carved head |
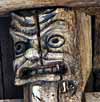 Carved head Carved head |
The roof of the nave is high and contains many carvings on the bosses and beams also on the supports which rise from the corbels. UCA identified these as alternating good and evil (demons and angels?) faces at the roof ridge termini and decorated bosses on the rafter in between. A tree ring dating analysis (Laxton & Howard, 1994) of some of the wall post, tie beams and purlins of the nave roof which had significant carvings showed that:
- Three of the timbers had a felling date in the range of 1617 to 1652
- One had a felling date in the range of 1374 to 1409
- One had a felling date range of 1331 to 1366.
At the east end of the nave is the tower arch above which is a small quatrefoil window which looks out from the second level of the tower towards the altar.
The floor of the nave is three steps down from the porch and is below the level of the ground to the south. The flooring is C19th black and red diagonal chequerboard tiling throughout the nave and chancel.
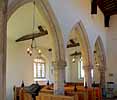 South arcade looking South arcade lookingsouth-west |
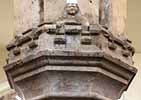 Castellated abacus Castellated abacus on arcade pier |
 Chancel arch Chancel arch |
The nave and south aisle are separated by an arcade of three bays, having octagonal piers with castellated abaci supporting chamfered arches.
A chamfered arch with castellated abaci separates nave and chancel.
South aisle
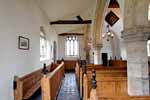 South aisle South aisle looking west |
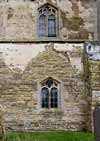 Former clerestorey Former clerestoreywindow in north wall |
During restoration, possibly in the late C17th, the south aisle roof was changed from flat or low pitched to its current angle, at which time the clearstorey windows were blocked up, there being no sign of them internally (although two window surrounds survive in the present roof space). However, one was moved to its present position at the west end of the north wall facing the porch door. This matches the clerestory windows above. The ceiling is plaster with some old beams below. There is a C15th arched, three-light panel tracery window at the north end of the aisle and three of differing sizes on the south wall.
The south wall contains three, arched, three-light panel tracery windows with external hood moulds and carved head stops.
Chancel
Prior to replastering Pre-Construct Archaeology (2004) identified a number of reused stones in the chancel. Some with traces of paint, some dark red in colour over a lime wash surface dated as of C12th style. Some had traces of an extensive floral design, another a vertical curved line, one has a painted decoration of curvilinear style and, another showed a chiselled chevron. These were all ashlar with fine diagonal saw marks behind the painted surfaces and were protected before being recovered so are not presently visible.
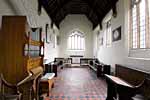 The chancel The chancel looking east |
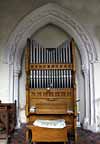 Blocked arch in Blocked arch innorth wall |
The north wall contains a C15th three-light square headed tracery window with external hood mould.
A blocked arch with octagonal piers and castellated abaci (and ballflower ornament around the arch) is thought to have previously led to a side chapel and is now the location for the organ.
The east (altar) wall has a C15th arched five light tracery window. Structural repairs to the wall in 2004 revealed fragments of Romanesque wall painting, prior to replastering (Roylance). Externally the wall apex is topped by a stone cross finial.
The south wall contains three C15th three-light windows. The central window is smaller with a priests door beneath which is blocked internally. Adjacent to the altar is a piscina with an ogee arch.
During internal renovation work Roylance (2004) recorded:
- A stone carved in chevron design in the north corner of the east wall, which had been tooled to reduce the profile for plastering
- Various blocks with fragments of decoration
And concluded that:
- The locations of stones exhibiting painted decoration also the carved chevron stone suggest that they may have been part of a scheme from an older area of the building which has been demolished and reused in the rebuilding of the chancel – structural repairs of which have been undertaken at various times
- The painted stones were not decorated in situ and do not relate to their present position
Technical Summary
Timbers and roofs
Bellframe
Bellframe is a timber frame of three bays, Elphick type V, Pickford Group 6.B, with later iron plate strengthening, probably C17th or C18th.
Scheduled for preservation Grade 3.
Walls
| NAVE | CHANCEL | TOWER | |
| Plaster covering & date | Plastered. | Plastered and painted. | Open stonework |
| Potential for wall paintings | High potential and plaster in nave is rough in many areas and probably of some age. S. aisle appears later. Paint traces on arcades and nave roof. | Known C19th decoration visible under paint on east wall | None |
Excavations and potential for survival of below-ground archaeology
An archaeological watching brief was undertaken in 1997 on the excavation for drains and soakaways. The french drain on the north side of the church was excavated archaeologically by hand, 0.5 m in width and 0.6 m deep. No evidence of the former aisle or chapel were found but at 0.55 m a regular surface of sandstone blocks was located which extended from the main fabric of the building, it's function was unclear. No further finds were made and very little disarticulated bone was recovered, but there were signs of previous disturbance in the area examined. A watching brief and photographic record were made in 2004 during repair works to the chancel fabric where blue paint, probably of C19th date, was discovered on the east wall of the chancel, and undated earlier phases of plaster construction.
The fabric dates principally from the C13th to the C15th with a major restorations in 1841, 1862, and 1878 with a further restoration in 2004-7. The earliest fabric appears to be the tower which is C13th. There is much alteration and rebuilding in the C15th but also evidence of C14th work. The former north aisle has now been lost but the blocked arcades are visible on the exterior wall; a north chapel to the chancel has likewise been lost; the interior wall retains an ornate blocked arch.
The churchyard is square in shape with the church offset to the south; there are burials on all sides.
The overall potential for the survival of below-ground archaeology in the churchyard is considered to be HIGH-VERY HIGH comprising medieval construction evidence, evidence for the former north aisle and north chapel, burials, and landscaping. Below the present interior floors of the church it is considered to be HIGH-VERY HIGH comprising at least C13th-C19th stratigraphy, and perhaps earlier, with post-medieval burials. The archaeology of the upstanding fabric throughout is medieval and later and its archaeological potential is HIGH-VERY HIGH.
Exterior:Burial numbers expected to be average.
Interior: Stratigraphy under the entire building is likely to be medieval with later layers and restoration evidence. In the body of the church the stratigraphy is likely to be punctuated by medieval and post-medieval burials.




