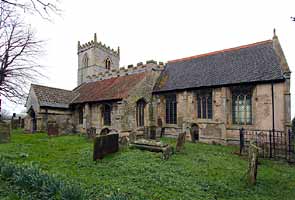 LangfordSt BartholomewNewark Archdeaconry Newark and Southwell Deanery Introduction
The church comprises a chancel, nave with south porch, south aisle,
and a west tower. There is clear archaeological evidence in the fabric of the
north wall to indicate the existence of a former north aisle and a north chancel
chapel; the blocked arch in the chancel that originally led to the chapel still remains and appears late 14th
century. The tower dates from the 13th century and is of simple form. The nave,
south aisle, clerestory, and chancel all have 15th century architectural ornament – especially
noteworthy are the castellated piers to the south arcade – although the
core of the building fabric may be earlier.
The oak roof of the nave is of low pitch, three bays, and evidently dates
from the 15th century, having figurative and foliate carved ornament.
There
is a monument of a knight dating from the later 14th century, and there are
a some 19th century family monuments on the walls. The majority of these are
to the Duncombes of Langford Hall, one of whom, Captain G T Peirse-Duncombe,
gave the marble font to the Church in 1887.
The tower contains one bell, though
in 1740 it had three. The surviving bell, by Taylors of Loughborough is dated
1895 and is a recast of an earlier bell.
Recent repair work revealed vestiges of wall painting in the chancel, probably
of medieval date, but very fragmentary.
Restorations were carried out in 1841, 1862, 1878, and more recently in 2004-7.
Particular thanks to Jeremy Lodge, Timothy Southall and Andy Nicholson for research on this entry
and to Geoff Buxton and Dr Chris Brooke for the photographs
|