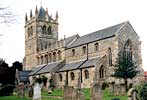For this church:    |
| ||||||||||||||||||||||||||||||||||||||||||||||||||||||||
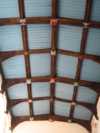 Nave roof Nave roof |
On the roof are coats of arms of some of the Lords of the Manor. The roof was painted in the early 1960s by the then vicar, the Rev Richard Camenisch.
There are numerous angels between the windows, a sign of the dedication. There are also carvings of the apostles, identified as:
| St Peter (with keys) St Paul (with sword) St John (with chalice) St Philip (with loaves) St James (with scallop) St Bartholomew (with knife) |
 The Easter The Eastersepulchre as it was |
 As it is now As it is now |
The eastern portion of the chancel is mostly fourteenth century work, and is highly decorated. On the north side is an Easter sepulchre with an aumbry in its recess. The wooden doors are a modern addition made in the 1960s. On the south side a richly designed, three-seated sedilia and a double piscina, one basin and drain being intended for the rinsing of the priest’s hands, the other for the rinsing of the holy vessels.
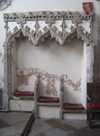 Triple sedilia Triple sedilia |
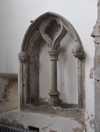 Piscina, with Piscina, withlow window to the left |
The triple sedilia has richly carved ogee heads and brattishing. This provided seating for the ministers.
Beneath the cornice of the sedilia on the west is a very rare relic of the pre-Reformation custom of veiling the altar in Holy Week. It is a pulley, on which ran a cord carrying a curtain which was erected before the first Sunday in Lent and drawn aside whenever the Gospel was being read, until the Thursday before Easter, when it was lowered during the reading of the words ‘the veil of the Temple was rent in twain’; this feature is commonly called a ‘lenten veil’. The carvings over the sedilia are similar to those found in Lincoln Cathedral.
East of the piscina, and in a line with the altar, is a low side window, a common feature, the purpose of which is obscure. Now glazed, but originally it would probably have had a wooden shutter, perhaps opened at supreme moments in the Mass so that a bell could be rung in accordance with an injunction of 1380 that ‘in the elevation of the Body of Christ let the bells be rung on one side at least, that the people who cannot be daily at Mass wherever they be, whether at home or in the fields, may kneel’.
Above, but also in the south wall, is a tall, narrow, transomed window. A corresponding but not identical window can be seen in the north wall. They are fine examples of Decorated work. The east window is modern and nothing is known of its predecessor or predecessors.
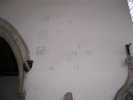 Lettering on the Lettering on thechancel wall |
At the time of the Victorian restoration, texts were painted on the walls, but these have been painted over subsequently and only the one over the Nave arch remains visible today. The outlines of some of the texts are visible on the chancel walls, and remote sensing has revealed that other texts are intact beneath later paint.
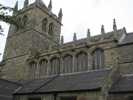 South clerestory South clerestory(exterior) |
 South clerestory South clerestory(interior) |
Pevsner’s view is that the best feature of the exterior is the nave clerestory with six closely placed three-light windows, battlements elaborately decorated with blind tracery and shields, and eight pinnacles. Built by Archbishop Rotherham about 1490, hence the north side battlements showing a bishop with stags below. Similar in form (less the pyramid roof) is the upper part of the 19th century, rebuilt west tower; its lower parts are Early English in style.
Early English, in spite of the clerestory, is the dominant character of the interior. Tall, slender circular piers for north and south nave arcades with simply moulded capitals, and square piers with four demi-shafts with fillets for north and south chancel arcades similar to Mansfield and Worksop.
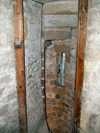 Medieval work Medieval workin tower stair |
The old tower was early 14th century, with slim decorated windows. The signatures of two men who were engaged in ‘raising the Tower’ appear in a document dated ‘The Feast of St Lawrence 12 Edward III 1339’. It was rebuilt one arcade bay (and therefore two clerestory windows) to the east during the 1859-60 restoration by Hine & Evans. However, earlier material has evidently been incorporated into the new structure, especially at higher levels. The uppermost portion of the spiral stair appears to have re-used medieval risers and newel, and contains a blocked-in portion of an entirely medieval stair.
They also gave the chancel exterior a High Victorian veneer.
The fifteenth century clerestory necessitated a new roof and this was provided with the same lavishness as the clerestory itself. It rests on shafts decorated alternately with apostles and musician angels, and must have been reworked at the Victorian restoration.
Screens: The north aisle screen is historically important in that it is dated 1532 and yet shows no trace of the coming of the Italian fashion. It includes some 19th century restoration, and was ‘finished off’ in the 1960s by the vicar, Rev Richard Camenisch.
Technical Summary
Timbers and roofs
| Nave | Chancel | Tower | |
| Main | Heavy, moulded tie beams supported on posts and brackets, with side and ridge purlins, all of C15th date with later planking above. Painted in 1960s. | Restored, moulded tie beams with later queen posts and purlins. Some C15th, remainder C19th. | All C19th rafters and planking. |
| S.Aisle | C19th catslide form, planking and purlins. | C19th planking and rafters | |
| N.Aisle | C19th catslide form, planking and purlins. | C19th planking and rafters | |
| Other principal | |||
| Other timbers | Tower roof is pyramidal in form with four diagonal corner struts, a square tree support at mid-height, and with a single east-west collar and king post. All C19th, c.1860. |
Bellframe
The wooden frame is a compound structure mainly comprising Elphick V and W braces (Pickford types 6B and 6D) but also intersecting X braces (Pickford type 6I) at the east end, probably dates entirely from the restoration in 1860.
Not scheduled for preservation Grade 4.
Walls
| Nave | Chancel | Tower | |
| Plaster covering & date | Plastered and painted all 1860 and later. | Plastered and painted all 1860 and later. | Plastered and painted. 1860 and later. |
| Potential for wall paintings | Wall text extant over chancel arch and others likely to be concealed beneath later paint. | Considerable number of Victorian texts, some partially visible and others known to exist under modern paint. | None likely |
Excavations and potential for survival of below-ground archaeology
There have been no known recent archaeological excavations within the church or churchyard. A geophysical survey (resistivity) was undertaken in the 1980s and this located a large high resistance anomaly immediately to the north of the north chancel chapel; this probably represents a rubble spread from the 1859-60 works of restoration.
The 1859-60 restoration of the church has probably destroyed some earlier archaeology in both the standing fabric and below ground. The tower was entirely rebuilt and the nave reduced by the equivalent of one arcade bay from the west. However, many levels of stratification in both the church and churchyard are likely to survive intact.The standing fabric contains much medieval material and the core walls of the nave and chancel (apart from the west end of the nave as noted above) are likely to be substantially medieval; the outer walls of the aisles and chancel chapels have probably been either rebuilt or very heavily restored.
The surrounding churchyard appears intact. There are many grave-markers of various dates, but the earliest appear, stylistically, to be mid-C18th, on the south side. It is likely that the churchyard has been extended to the east at some point. The church is located in the historic core of the village with a significant motte-and-bailey castle approx. 500 m to the north, a late Neolithic or early Bronze Age bowl barrow in the field immediately to the south, and a medieval cross located within the confines of the north side of the churchyard.
Due to the proximity of other archaeological sites, and the form of the churchyard with its undisturbed burial pattern, the overall potential for the survival of below-ground archaeology in the churchyard and surrounding area, is considered to be VERY HIGH (perhaps exceptionally so). Below the present interior floors of the nave and chancel it is considered to be HIGH-VERY HIGH; below the rebuilt tower, where there is a possibility of redeposited, earlier material, MODERATE. The standing fabric of the entire church has been disturbed in the restoration of 1859-60 although medieval work is evident thoughout and the core walls of both nave and chancel probably remain intact from the late C12th to the late C15th. The tower was entirely rebuilt but retains reused, medieval material, including, apparently, the upper portion of the spiral stair. The overall potential for surviving medieval archaeology in the standing fabric of the church is considered to be VERY HIGH.
| Exterior: | Burial numbers expected to be high and relatively undisturbed although a geophysical survey recorded a probable rubble spread to the north side of the chancel. Very strong possibility of other archaeology perhaps dating from the prehistoric through to the later medieval period. | |
 |
||
| Interior: | Floors disturbed in 1859-60, especially at the west end and under the present tower. Stratigraphy under the nave and chancel is likely to be complex mixture of C12th-C16th layers with unknown survival of possible earlier deposits beneath All will likely be punctuated by late medieval graves and post-medieval burials. | |


